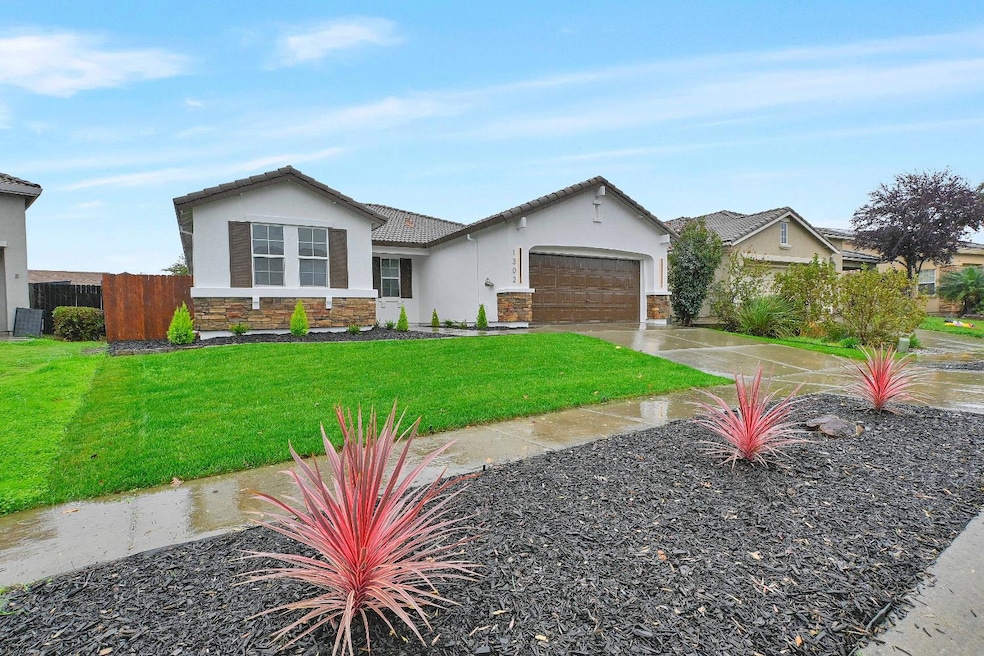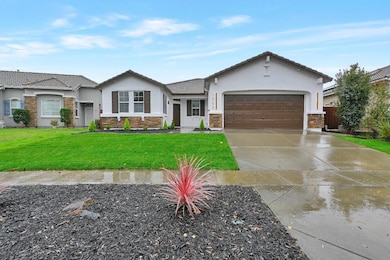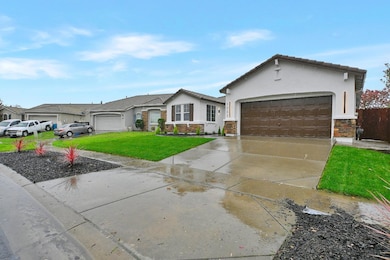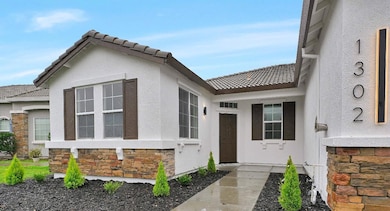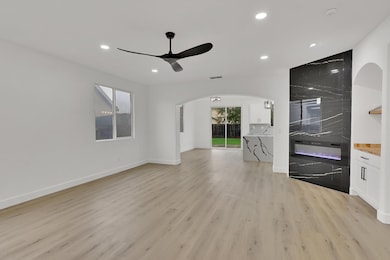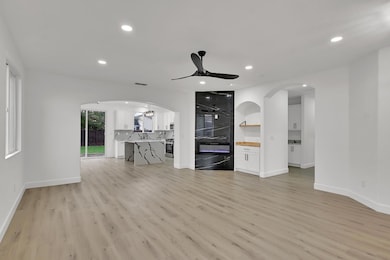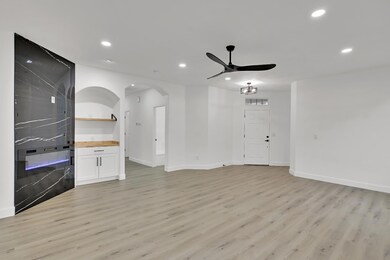1302 Amaranth St Plumas Lake, CA 95961
Estimated payment $2,911/month
Highlights
- Window or Skylight in Bathroom
- Quartz Countertops
- Walk-In Pantry
- Combination Kitchen and Living
- No HOA
- 2 Car Attached Garage
About This Home
Beautifully Remodeled 4-Bedroom Home in Highly Sought-After Wheeler Ranch! Step into modern comfort and style with this fully remodeled 4-bedroom, 2-bathroom home showcasing an open-concept floor plan and high-end finishes throughout. Every detail has been thoughtfully upgradedfrom fresh interior and exterior paint to brand-new flooring that flows seamlessly through the living spaces. The heart of the home features a completely updated kitchen with newly painted cabinets, quartz countertops, and contemporary fixtures. Both bathrooms have been refreshed with new vanities, toilets, and designer touches that elevate the overall feel of the home. Retreat to the large master suite, offering generous space and privacy. The secondary bedrooms are well-sized and ideal for family, guests, or a home office. Step outside to a nicely sized backyardperfect for entertaining, relaxing, or future customization. Fresh landscaping adds to the home's inviting curb appeal. Located in the desirable Wheeler Ranch community, you'll love the mature tree-lined walkways, peaceful surroundings, and multiple parks just a short stroll away. This is a rare opportunity to own a like-new home in one of the area's most beloved neighborhoods. Move-in ready, fully upgraded, and truly stunning!
Open House Schedule
-
Saturday, November 29, 202512:00 to 2:00 pm11/29/2025 12:00:00 PM +00:0011/29/2025 2:00:00 PM +00:00Open house Saturday 11/29 from 12-2 PM. Hosted by the listing agent. Come tour this beautifully updated home and see this space in person. Text me for any questions or early access. (530)701-3196 Hope to see you there!Add to Calendar
Home Details
Home Type
- Single Family
Est. Annual Taxes
- $5,841
Year Built
- Built in 2006 | Remodeled
Lot Details
- 8,076 Sq Ft Lot
- Sprinklers on Timer
Parking
- 2 Car Attached Garage
- Front Facing Garage
- Garage Door Opener
Home Design
- Concrete Foundation
- Tile Roof
- Concrete Perimeter Foundation
- Stucco
Interior Spaces
- 1,927 Sq Ft Home
- 1-Story Property
- Ceiling Fan
- Self Contained Fireplace Unit Or Insert
- Electric Fireplace
- Family Room
- Combination Kitchen and Living
- Property Views
Kitchen
- Walk-In Pantry
- Free-Standing Gas Range
- Microwave
- Plumbed For Ice Maker
- Dishwasher
- Kitchen Island
- Quartz Countertops
- Disposal
Flooring
- Carpet
- Laminate
- Tile
Bedrooms and Bathrooms
- 4 Bedrooms
- 2 Full Bathrooms
- Quartz Bathroom Countertops
- Secondary Bathroom Double Sinks
- Bathtub with Shower
- Window or Skylight in Bathroom
Laundry
- Laundry in unit
- Laundry Cabinets
- 220 Volts In Laundry
- Washer and Dryer Hookup
Home Security
- Carbon Monoxide Detectors
- Fire and Smoke Detector
Utilities
- Central Heating and Cooling System
- Heating System Uses Natural Gas
- Gas Water Heater
Community Details
- No Home Owners Association
Listing and Financial Details
- Assessor Parcel Number 014-663-009-000
Map
Home Values in the Area
Average Home Value in this Area
Tax History
| Year | Tax Paid | Tax Assessment Tax Assessment Total Assessment is a certain percentage of the fair market value that is determined by local assessors to be the total taxable value of land and additions on the property. | Land | Improvement |
|---|---|---|---|---|
| 2025 | $5,841 | $440,207 | $88,415 | $351,792 |
| 2023 | $5,841 | $423,116 | $84,983 | $338,133 |
| 2022 | $5,626 | $414,820 | $83,317 | $331,503 |
| 2021 | $4,814 | $345,000 | $50,000 | $295,000 |
| 2020 | $4,742 | $330,000 | $50,000 | $280,000 |
| 2019 | $4,098 | $285,000 | $40,000 | $245,000 |
| 2018 | $3,986 | $280,000 | $40,000 | $240,000 |
| 2017 | $3,711 | $260,000 | $35,000 | $225,000 |
| 2016 | $3,451 | $235,000 | $35,000 | $200,000 |
| 2015 | $3,138 | $210,000 | $30,000 | $180,000 |
| 2014 | $2,967 | $195,000 | $25,000 | $170,000 |
Property History
| Date | Event | Price | List to Sale | Price per Sq Ft |
|---|---|---|---|---|
| 11/25/2025 11/25/25 | Price Changed | $459,000 | -2.1% | $238 / Sq Ft |
| 11/14/2025 11/14/25 | For Sale | $469,000 | -- | $243 / Sq Ft |
Purchase History
| Date | Type | Sale Price | Title Company |
|---|---|---|---|
| Grant Deed | $326,000 | Placer Title Company | |
| Interfamily Deed Transfer | -- | None Available | |
| Interfamily Deed Transfer | -- | Financial Title Company | |
| Interfamily Deed Transfer | -- | Placer Title Company | |
| Grant Deed | $329,000 | Placer Title Company |
Mortgage History
| Date | Status | Loan Amount | Loan Type |
|---|---|---|---|
| Open | $285,000 | New Conventional | |
| Previous Owner | $316,000 | Stand Alone Refi Refinance Of Original Loan | |
| Previous Owner | $262,868 | Balloon |
Source: MetroList
MLS Number: 225144421
APN: 014-663-009-000
- 3580 Yarrow St
- 1318 Ladyfern St
- 1344 Ladyfern St
- 2032 Gatlin Ct
- 1815 St Croix Ct
- 0 Plumas Arboga Rd Unit 225081717
- 0 Plumas Arboga Rd Unit 225085165
- 3541 Greens St
- 3622 Morning Glory St
- Boise Plan at Luna Bella at Plumas Lake
- Water Lily II Plan at Luna Bella at Plumas Lake
- Seine ESP Plan at Luna Bella at Plumas Lake
- 1548 Pheasant Run Dr
- 1301 Broadway Rd
- 1704 Plumas Arboga Rd
- 1530 Maryclair Dr
- 0 Feather River Blvd Unit 225140567
- 1602 Valley Meadows Dr
- 4039 Larner Way
- 4040 Citation Dr
- 1566 Maryclair Dr
- 3915 Eugene Dr
- 1901 Georgina Dr
- 4277 Larson St
- 4834 Powerline Rd
- 1069 Lost Creek Ranch Dr
- 2141 Buck River St
- 1910 Rapid Falls Dr
- 1066 Grand Ave Unit B
- 1536 Minories Dr
- 700 Bogue Rd
- 1486 Sea Holly St
- 1477 Sea Holly St Unit 1478 Sea Holly St
- 5747 Grove Ave
- 1111 Railroad Ave
- 850 Lincoln Rd
- 901 Lincoln Rd
- 6061-6064 Gossett Way
- 200 Park Ave
- 233 Clark Ave
