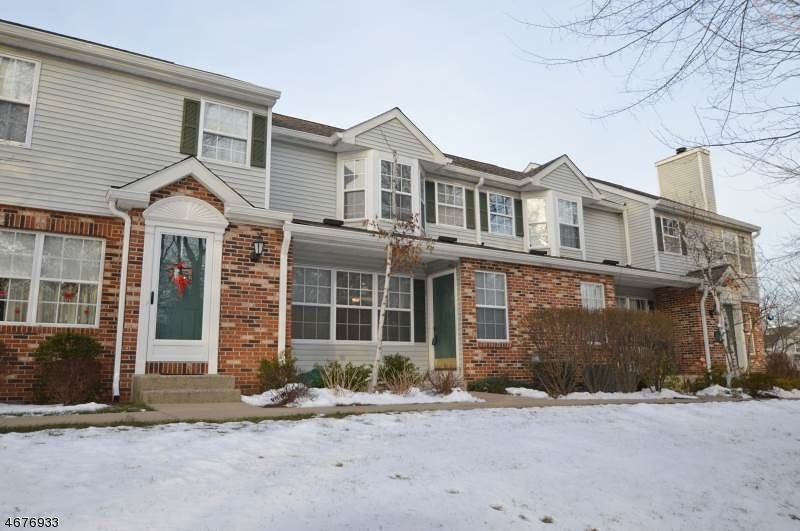1302 Appleton Way Whippany, NJ 07981
Whippany NeighborhoodHighlights
- Private Pool
- Wood Flooring
- 1 Car Attached Garage
- Whippany Park High School Rated A-
- L-Shaped Dining Room
- Eat-In Kitchen
About This Home
As of February 2017Don't miss the opportunity to get this move-in ready, recently updated 2 bed 2.1 bath Eden Lane town-home tucked away on the most private side of the complex. Pristine bamboo floors throughout the family room - Gorgeous Millwork Crown Moulding thru/out the entire first floor - Recessed lighting thru/out including the Finished Basement! - Granite Countertops- Stainless Steel Appliances- Full Master Bath with Tub & Shower- California-Style Closets in both bedrooms & kitchen pantry!- Central Air/Forced Hot Air - And the list goes on! Complex has inground pool, 2 playgrounds and park-like sitting area right outside.
Last Buyer's Agent
NANCI ECHEVERRI
PROMINENT PROPERTIES SIR
Townhouse Details
Home Type
- Townhome
Est. Annual Taxes
- $5,795
Year Built
- Built in 1993 | Remodeled
Lot Details
- 4,356 Sq Ft Lot
- Privacy Fence
HOA Fees
- $345 Monthly HOA Fees
Parking
- 1 Car Attached Garage
- Private Driveway
- Parking Lot
Home Design
- Brick Exterior Construction
- Vinyl Siding
Interior Spaces
- Family Room
- L-Shaped Dining Room
- Formal Dining Room
- Finished Basement
Kitchen
- Eat-In Kitchen
- Gas Oven or Range
- Microwave
- Dishwasher
Flooring
- Wood
- Wall to Wall Carpet
Bedrooms and Bathrooms
- 2 Bedrooms
- Primary bedroom located on second floor
- En-Suite Primary Bedroom
- Walk-In Closet
- Powder Room
- Bathtub with Shower
Home Security
Outdoor Features
- Private Pool
- Patio
Schools
- Salem Elementary School
- Memorialjr Middle School
- Whippany High School
Utilities
- Forced Air Heating and Cooling System
- One Cooling System Mounted To A Wall/Window
- Underground Utilities
- Standard Electricity
- Gas Water Heater
Listing and Financial Details
- Assessor Parcel Number 2312-04402-0000-00014-0000-C1302
- Tax Block *
Community Details
Recreation
- Community Playground
- Community Pool
Security
- Carbon Monoxide Detectors
- Fire and Smoke Detector
Map
Home Values in the Area
Average Home Value in this Area
Property History
| Date | Event | Price | Change | Sq Ft Price |
|---|---|---|---|---|
| 02/22/2017 02/22/17 | Sold | $382,500 | -1.7% | $276 / Sq Ft |
| 01/05/2017 01/05/17 | Pending | -- | -- | -- |
| 12/19/2016 12/19/16 | For Sale | $389,000 | +29.7% | $281 / Sq Ft |
| 01/06/2012 01/06/12 | Sold | $300,000 | -- | $216 / Sq Ft |
Tax History
| Year | Tax Paid | Tax Assessment Tax Assessment Total Assessment is a certain percentage of the fair market value that is determined by local assessors to be the total taxable value of land and additions on the property. | Land | Improvement |
|---|---|---|---|---|
| 2024 | $7,126 | $339,500 | $130,000 | $209,500 |
| 2023 | $7,126 | $339,500 | $130,000 | $209,500 |
| 2022 | $6,518 | $339,500 | $130,000 | $209,500 |
| 2021 | $6,518 | $339,500 | $130,000 | $209,500 |
| 2020 | $6,403 | $339,500 | $130,000 | $209,500 |
| 2019 | $6,423 | $339,500 | $130,000 | $209,500 |
| 2018 | $6,311 | $339,500 | $130,000 | $209,500 |
| 2017 | $6,125 | $339,500 | $130,000 | $209,500 |
| 2016 | $6,036 | $339,500 | $130,000 | $209,500 |
| 2015 | $5,795 | $339,500 | $130,000 | $209,500 |
| 2014 | $5,670 | $339,500 | $130,000 | $209,500 |
Mortgage History
| Date | Status | Loan Amount | Loan Type |
|---|---|---|---|
| Open | $258,500 | New Conventional | |
| Closed | $267,750 | New Conventional | |
| Previous Owner | $270,000 | New Conventional | |
| Previous Owner | $112,000 | No Value Available | |
| Closed | $0 | No Value Available |
Deed History
| Date | Type | Sale Price | Title Company |
|---|---|---|---|
| Deed | $382,500 | First American Title Ins Co | |
| Bargain Sale Deed | $300,000 | Chicago Title Insurance Co | |
| Deed | $325,000 | -- | |
| Deed | $280,000 | -- | |
| Deed | $176,900 | -- | |
| Deed | $139,990 | -- |
Source: Garden State MLS
MLS Number: 3354038
APN: 12-04402-0000-00014-0000-C1302
- 3418 Appleton Way
- 2804 Cortland Ln Unit 2804
- 15 Emerson Dr
- 1008 Edgehill Terrace Unit 1008
- 1504 Riveredge Ln
- 8 Crescent Dr
- 56 Gladstone Ct
- 71 Gladstone
- 21 Gladstone Ct
- 39 Gladstone Ct
- 37 Gladstone Ct
- 48 Gladstone Ct
- 2 Gladstone Ct
- 53 Gladstone Ct
- 63 Gladstone Ct
- 69 Gladstone Ct
- 67 Parsippany Rd
- 10 Kitchell Place
- 94 Parsippany Rd
- 50 Longview Dr

