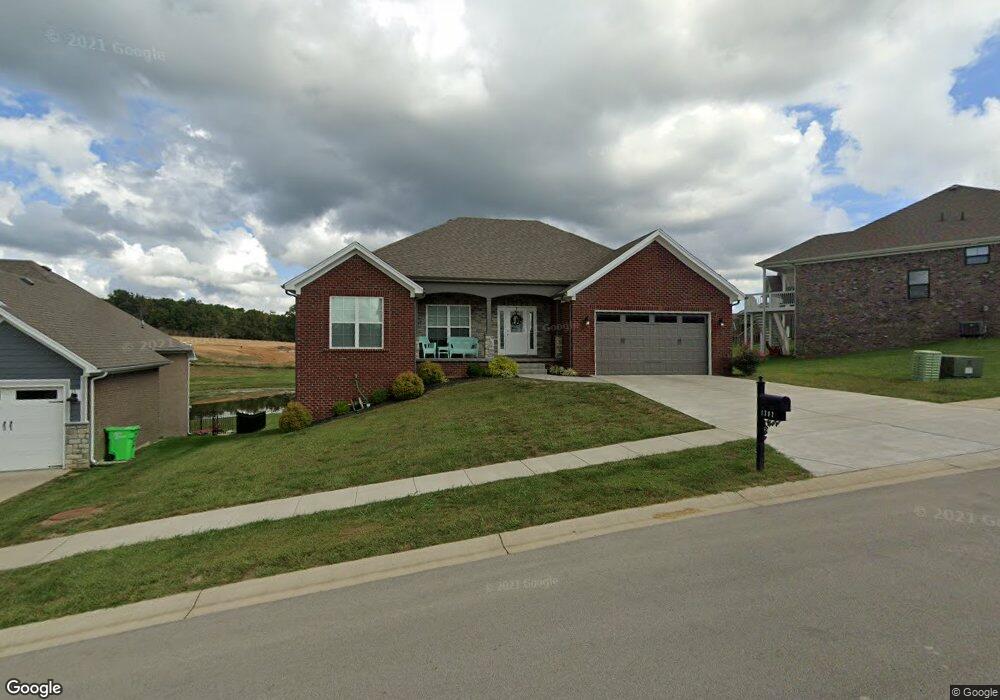1302 Bethany Ln Georgetown, IN 47122
Estimated Value: $420,318 - $444,000
5
Beds
3
Baths
3,036
Sq Ft
$142/Sq Ft
Est. Value
About This Home
This home is located at 1302 Bethany Ln, Georgetown, IN 47122 and is currently estimated at $430,580, approximately $141 per square foot. 1302 Bethany Ln is a home located in Floyd County with nearby schools including Georgetown Elementary School, Highland Hills Middle School, and Floyd Central High School.
Ownership History
Date
Name
Owned For
Owner Type
Purchase Details
Closed on
Sep 12, 2025
Sold by
Potter Brooke L and Potter Robert
Bought by
Brashear Rebecca R and Brashear John-Paul
Current Estimated Value
Purchase Details
Closed on
Mar 30, 2018
Sold by
Premier Homes Of Southern Indi
Bought by
Potter Brooke L and Potter Robert
Home Financials for this Owner
Home Financials are based on the most recent Mortgage that was taken out on this home.
Original Mortgage
$244,700
Interest Rate
4.43%
Mortgage Type
New Conventional
Purchase Details
Closed on
Nov 27, 2017
Sold by
Knob Hill Dev Llc
Bought by
Premier Homes Southern In Inc
Create a Home Valuation Report for This Property
The Home Valuation Report is an in-depth analysis detailing your home's value as well as a comparison with similar homes in the area
Home Values in the Area
Average Home Value in this Area
Purchase History
| Date | Buyer | Sale Price | Title Company |
|---|---|---|---|
| Brashear Rebecca R | -- | None Listed On Document | |
| Potter Brooke L | -- | -- | |
| Premier Homes Southern In Inc | -- | -- |
Source: Public Records
Mortgage History
| Date | Status | Borrower | Loan Amount |
|---|---|---|---|
| Previous Owner | Potter Brooke L | $244,700 |
Source: Public Records
Tax History
| Year | Tax Paid | Tax Assessment Tax Assessment Total Assessment is a certain percentage of the fair market value that is determined by local assessors to be the total taxable value of land and additions on the property. | Land | Improvement |
|---|---|---|---|---|
| 2024 | $3,518 | $413,000 | $55,100 | $357,900 |
| 2023 | $3,485 | $421,100 | $55,100 | $366,000 |
| 2022 | $3,483 | $397,600 | $55,100 | $342,500 |
| 2021 | $3,410 | $390,300 | $55,100 | $335,200 |
| 2020 | $2,338 | $281,000 | $55,100 | $225,900 |
| 2019 | $2,415 | $297,500 | $33,300 | $264,200 |
| 2018 | $5 | $400 | $400 | $0 |
| 2017 | $8 | $500 | $500 | $0 |
| 2016 | -- | $500 | $500 | $0 |
Source: Public Records
Map
Nearby Homes
- 5006 Oakhill Ln
- Finch Bonus Plan at Knob Hill
- Haylyn 48' Plan at Knob Hill
- Model A Plan at Knob Hill
- Anniston Plan at Knob Hill
- Haylyn Plan at Knob Hill
- Maria Plan at Knob Hill
- Samantha Bonus Plan at Knob Hill
- Juliana Plan at Knob Hill
- Samantha Plan at Knob Hill
- Model F Plan at Knob Hill
- Juliana Bonus Plan at Knob Hill
- Finch Plan at Knob Hill
- Hadley Plan at Knob Hill
- Winnipeg Plan at Knob Hill
- Nichole Plan at Knob Hill
- Model B Plan at Knob Hill
- Model E Plan at Knob Hill
- Model J Plan at Knob Hill
- 2000 Crestview Ln
- 1304 Bethany Ln
- 1304 Bethany Ln
- 1209 Knob Hill Blvd
- 1211 Knob Hill Blvd
- 1211 Knob Hill Blvd
- 1306 Bethany Ln
- 1303 Bethany Ln
- 1305 Bethany Ln
- 1305 Bethany Ln
- 1301 Bethany Ln
- 1305 - Lot Bethany Ln
- 1308 Bethany Ln
- 1213 Knob Hill Blvd
- 1213 Knob Hill Blvd
- 1307 Bethany Ln
- 1307 Bethany Ln
- 7010 - Lot 322 Knob Hill Blvd
- 7008 - Lot 321 Knob Hill Blvd
- 7018 - Lot 331 Knob Hill Blvd
- 7016 - Lot 330 Knob Hill Blvd
Your Personal Tour Guide
Ask me questions while you tour the home.
