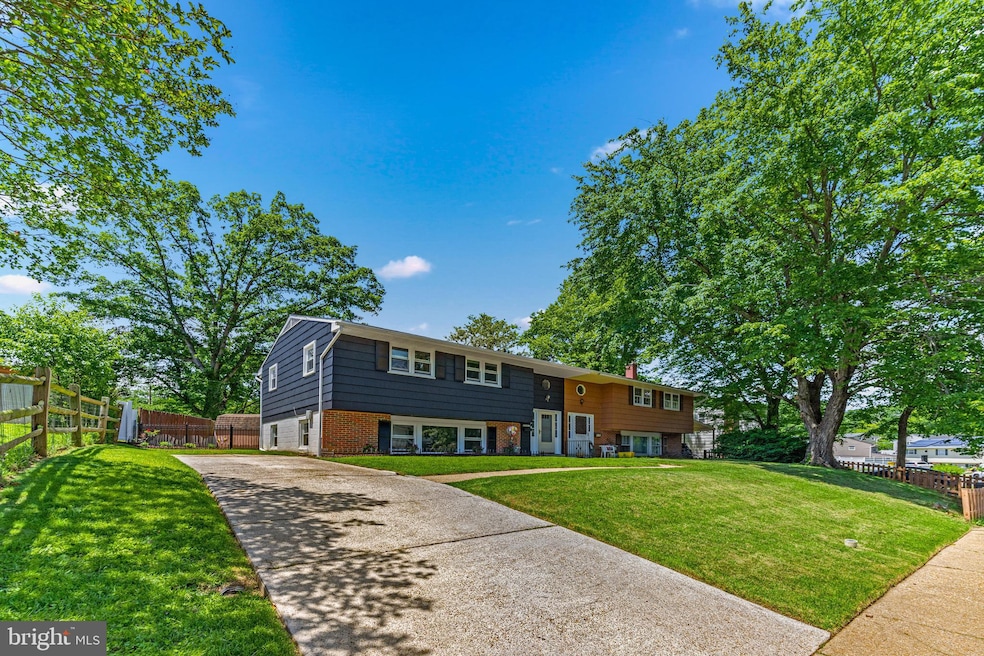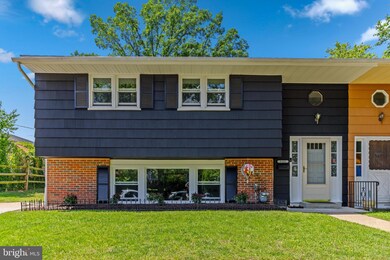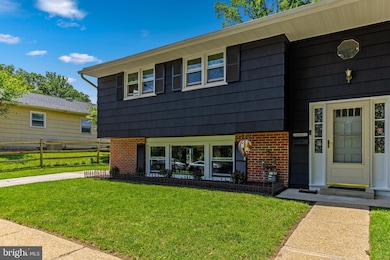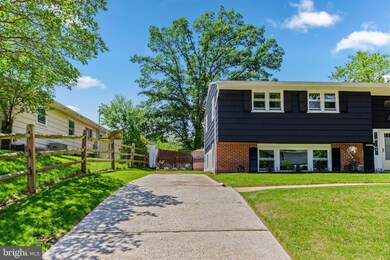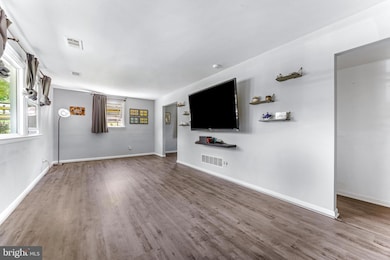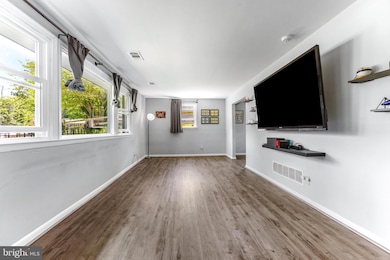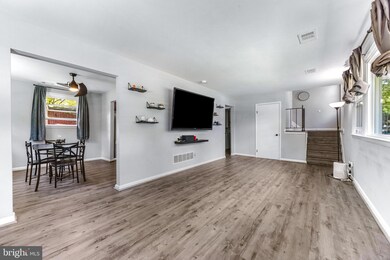
1302 Burlington Dr Odenton, MD 21113
Highlights
- Traditional Floor Plan
- Rambler Architecture
- Attic
- Waugh Chapel Elementary School Rated A-
- Wood Flooring
- No HOA
About This Home
As of June 2025Welcome to 1302 Burlington Drive, a lovingly maintained and recently updated home located in the vibrant and growing community of Maple Ridge in Odenton, Maryland. Known for its convenient location and strong sense of community, Odenton has a rich history as a key railroad town. Today, it offers a perfect balance of suburban charm and easy access to city life. This home has seen numerous recent updates that make it truly move-in ready. The HVAC system (indoor and outdoor units) was replaced in December 2024, and a new roof was installed in January 2025 with a transferable warranty. The windows were replaced in April 2022, also with a transferable warranty. The full bathroom shower was updated in 2022, and the main-level half bath received a stylish remodel the same year. To top it off, the exterior was freshly painted in May 2025, giving the home a crisp, modern look. The location couldn’t be more convenient. Grocery shopping is easy with Giant, Safeway, Wegmans, and a Harris Teeter just minutes away. For dining and shopping, the popular Waugh Chapel Towne Centre is less than 10 minutes from your doorstep and features restaurants, shops, a movie theater, and more. Arundel Mills Mall and Maryland Live! Casino are also within a 20-minute drive, offering even more entertainment options. If you enjoy the outdoors, you’ll love being close to Piney Orchard Nature Preserve, Odenton Park, and Gorc Park—all within 5 miles—offering trails, playgrounds, sports fields, and green space to enjoy year-round. Commuters will appreciate quick access to Route 32, 97, and Route 3, making travel to Annapolis, Baltimore, and Washington, D.C. a breeze. The Odenton MARC train station is less than 10 minutes away, and Thurgood Marshall BWI Airport is just a 25-minute drive, making travel even more convenient. With its many upgrades, great location, and welcoming neighborhood, 1302 Burlington Drive is a fantastic place to call home. Come see it for yourself!
Last Agent to Sell the Property
Kelly and Co Realty, LLC License #RSR006593 Listed on: 05/27/2025

Townhouse Details
Home Type
- Townhome
Est. Annual Taxes
- $3,203
Year Built
- Built in 1969
Lot Details
- 4,500 Sq Ft Lot
- Property is in very good condition
Parking
- Driveway
Home Design
- Semi-Detached or Twin Home
- Rambler Architecture
- Permanent Foundation
- Architectural Shingle Roof
Interior Spaces
- 1,430 Sq Ft Home
- Property has 2 Levels
- Traditional Floor Plan
- Ceiling Fan
- Double Pane Windows
- Insulated Windows
- Formal Dining Room
- Attic
Kitchen
- Eat-In Country Kitchen
- Gas Oven or Range
- <<selfCleaningOvenToken>>
- Stove
- <<builtInMicrowave>>
- Disposal
Flooring
- Wood
- Luxury Vinyl Plank Tile
Bedrooms and Bathrooms
- 4 Bedrooms
- En-Suite Bathroom
- Walk-in Shower
Laundry
- Laundry on main level
- Dryer
- Washer
Home Security
Outdoor Features
- Shed
Schools
- Waugh Chapel Elementary School
- Arundel Middle School
- Arundel High School
Utilities
- Forced Air Heating and Cooling System
- Vented Exhaust Fan
- Natural Gas Water Heater
Listing and Financial Details
- Tax Lot 11A
- Assessor Parcel Number 020446505812923
Community Details
Overview
- No Home Owners Association
- Maple Ridge Subdivision
Recreation
- Community Pool
Security
- Storm Doors
Ownership History
Purchase Details
Home Financials for this Owner
Home Financials are based on the most recent Mortgage that was taken out on this home.Purchase Details
Purchase Details
Similar Homes in Odenton, MD
Home Values in the Area
Average Home Value in this Area
Purchase History
| Date | Type | Sale Price | Title Company |
|---|---|---|---|
| Deed | $240,000 | Masters Title & Escrow | |
| Deed | -- | -- | |
| Deed | -- | -- |
Mortgage History
| Date | Status | Loan Amount | Loan Type |
|---|---|---|---|
| Open | $234,000 | New Conventional | |
| Closed | $232,800 | New Conventional |
Property History
| Date | Event | Price | Change | Sq Ft Price |
|---|---|---|---|---|
| 06/27/2025 06/27/25 | Sold | $387,000 | -3.3% | $271 / Sq Ft |
| 05/30/2025 05/30/25 | Pending | -- | -- | -- |
| 05/27/2025 05/27/25 | For Sale | $400,000 | +66.7% | $280 / Sq Ft |
| 05/03/2019 05/03/19 | Sold | $240,000 | 0.0% | $182 / Sq Ft |
| 03/29/2019 03/29/19 | Price Changed | $240,000 | -2.0% | $182 / Sq Ft |
| 02/23/2019 02/23/19 | Pending | -- | -- | -- |
| 02/22/2019 02/22/19 | Price Changed | $245,000 | -2.0% | $186 / Sq Ft |
| 01/23/2019 01/23/19 | For Sale | $250,000 | -- | $190 / Sq Ft |
Tax History Compared to Growth
Tax History
| Year | Tax Paid | Tax Assessment Tax Assessment Total Assessment is a certain percentage of the fair market value that is determined by local assessors to be the total taxable value of land and additions on the property. | Land | Improvement |
|---|---|---|---|---|
| 2024 | $3,165 | $257,800 | $0 | $0 |
| 2023 | $3,067 | $242,600 | $0 | $0 |
| 2022 | $2,753 | $227,400 | $125,800 | $101,600 |
| 2021 | $5,381 | $221,400 | $0 | $0 |
| 2020 | $2,587 | $215,400 | $0 | $0 |
| 2019 | $2,526 | $209,400 | $110,800 | $98,600 |
| 2018 | $2,027 | $199,867 | $0 | $0 |
| 2017 | $332 | $190,333 | $0 | $0 |
| 2016 | -- | $180,800 | $0 | $0 |
| 2015 | -- | $180,800 | $0 | $0 |
| 2014 | -- | $180,800 | $0 | $0 |
Agents Affiliated with this Home
-
Shannon Smith

Seller's Agent in 2025
Shannon Smith
Kelly and Co Realty, LLC
(410) 212-3007
4 in this area
198 Total Sales
-
Mai Lu
M
Buyer's Agent in 2025
Mai Lu
Smart Realty, LLC
(301) 466-6864
1 in this area
23 Total Sales
-
Levi Royster
L
Seller's Agent in 2019
Levi Royster
Keller Williams Flagship
(443) 858-4094
1 Total Sale
Map
Source: Bright MLS
MLS Number: MDAA2116380
APN: 04-465-05812923
- 620 Cadbury Dr
- 1308 Greyswood Rd
- 652 Chapelview Dr
- 1241 Roundtop Rd
- 634 Riden St
- 536 Maple Ridge Ln
- 526 Bruce Ave
- 529 Rita Dr
- 1408 Canopy Ln
- 510 Rita Dr
- 653 Highland Farms Cir
- 645 Highland Farms Cir
- 504 Domain Ct
- 1243 Scott Ln
- 519 Realm Ct E
- 869 Frost Valley Cir
- 477 Rita Dr
- 2234 Autumn Valley Cir
- 2390 Jostaberry Way
- 2237 Autumn Valley Cir
