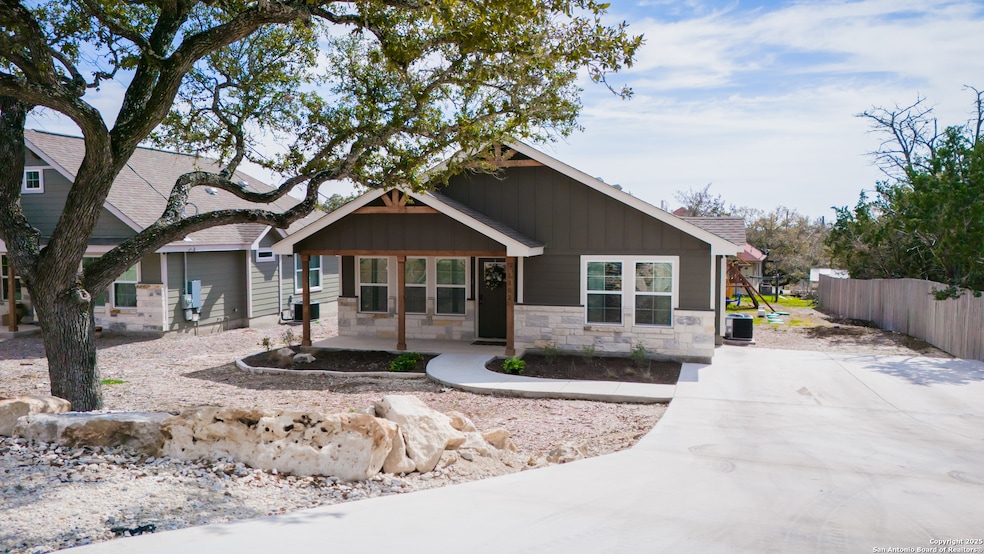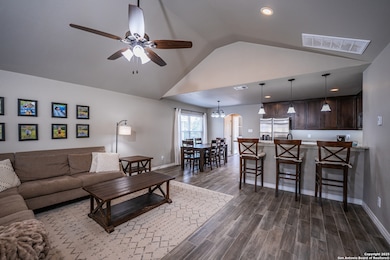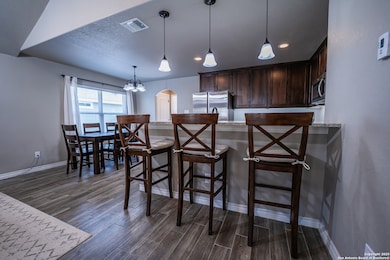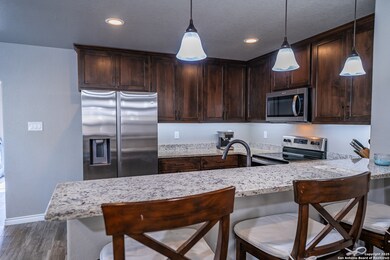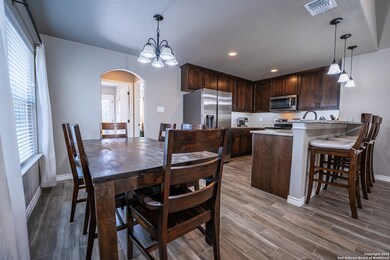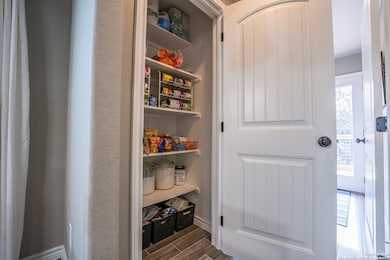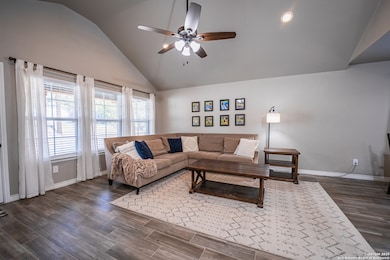1302 Cedar Grove Trail Spring Branch, TX 78070
Hill Country NeighborhoodHighlights
- Custom Closet System
- Eat-In Kitchen
- Central Heating and Cooling System
- Rebecca Creek Elementary School Rated A
- Ceramic Tile Flooring
- Water Softener is Owned
About This Home
Charming home built in 2022, functional floor plan. newly paved driveway! Great front porch, flower beds, mature oak in front yard. 11 foot ceilings in main living, wood look tile floors throughout, granite countertops, breakfast bar seating, ample storage, large pantry, natural lighting. ceiling fans in all bedrooms. Primary bedroom has tray ceiling, crown molding, attached master bath, and an oversized walk-in closet. Backyard deck, on-site septic system, water softener in place. Refrigerator, washer & dryer included. Neighborhood amenities include a park with playground and sports court, a community pool and water access in the Canyon Lake area!
Last Listed By
Lauren Baltensperger
Becker Properties, LLC Listed on: 06/04/2025
Home Details
Home Type
- Single Family
Est. Annual Taxes
- $2,357
Year Built
- Built in 2022
Lot Details
- 7,797 Sq Ft Lot
Home Design
- Slab Foundation
- Masonry
Interior Spaces
- 1,294 Sq Ft Home
- 1-Story Property
- Ceiling Fan
- Ceramic Tile Flooring
Kitchen
- Eat-In Kitchen
- Stove
- Microwave
Bedrooms and Bathrooms
- 3 Bedrooms
- Custom Closet System
- 2 Full Bathrooms
Laundry
- Dryer
- Washer
Schools
- Rebecca Cr Elementary School
- Mountain V Middle School
- Cynlake High School
Utilities
- Central Heating and Cooling System
- Co-Op Water
- Water Softener is Owned
- Septic System
Community Details
- Built by PR Amels Enterprises LLC
- Cypress Cove Comal Subdivision
Listing and Financial Details
- Assessor Parcel Number 150325626000
- Seller Concessions Not Offered
Map
Source: San Antonio Board of REALTORS®
MLS Number: 1872619
APN: 15-0325-6260-00
- 1313 Green Meadow Ln
- 1301 Green Meadow Ln
- 1385 Green Meadow Ln
- 00 Bob White Dr
- 1265 Bob White Dr
- 1475 Echo Meadow Ln
- 1541 Echo Meadow Ln
- 1350 Echo Meadow Ln
- 644 Cashew
- 1467 Cedar Grove Trail
- 142 Granite Rd
- 890 Live Oak Dr
- 1307 Rimrock Cove
- 952 Rimrock Cove
- 866 Live Oak Dr
- 216 Granite Rd
- 1652 Bob White Dr
- 5546 Tanglewood Trail
- 1637 Bob White Dr
- 130 Broadview Ct
