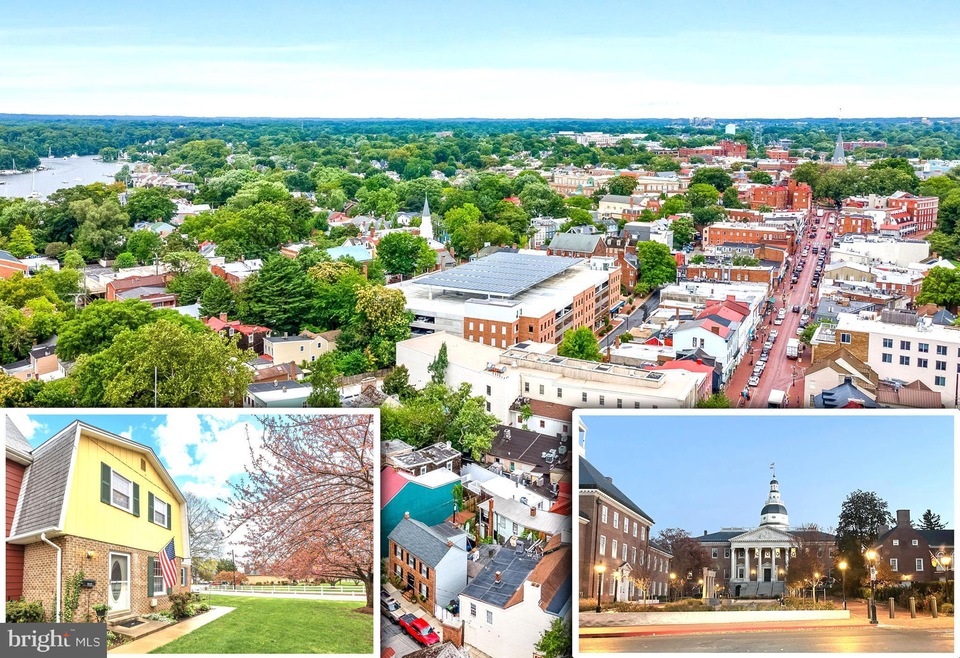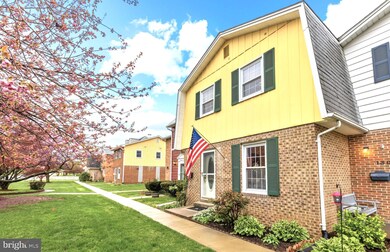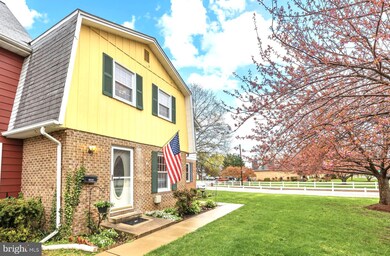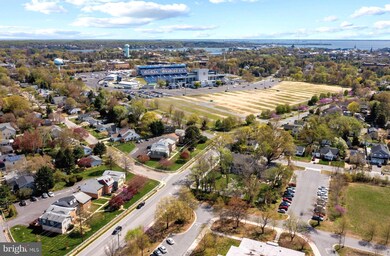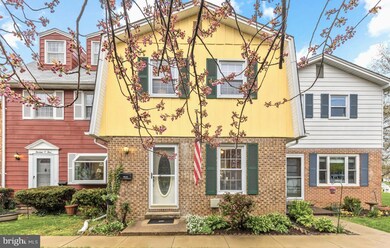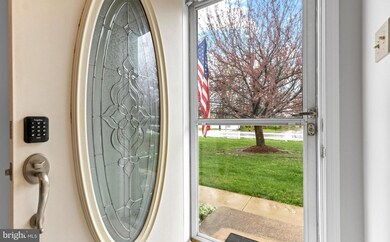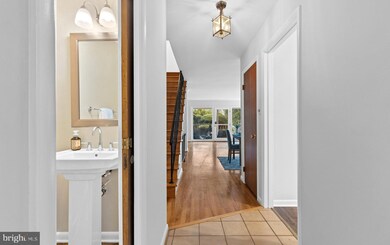
1302 Cedar Park Rd Unit 7 Annapolis, MD 21401
West Annapolis-Wardour NeighborhoodHighlights
- Pier or Dock
- Traditional Floor Plan
- Community Pool
- Colonial Architecture
- Wood Flooring
- Patio
About This Home
As of May 2025Charming, well-maintained 3 level Condo Townhome ideally located in Annapolis' Admiral Heights Community! Beautiful Hardwoods on Main and Upper Level. Ensuite Bath off Primary Bedroom. Finished Recreation Room on the Lower Level. The HVAC is 2 years Old and Hot Water Heater is 3 Years Old. Private Rear Fenced Patio. Move in and enjoy this incredible location. Just Steps to the Navy Stadium and Minutes to Annapolis' Eateries and Entertainment Spots. Quick access to Rt 50 for commuting as well. You don't want to miss this incredible Value and Location.
Last Agent to Sell the Property
Long & Foster Real Estate, Inc. License #638175 Listed on: 04/10/2025

Townhouse Details
Home Type
- Townhome
Est. Annual Taxes
- $3,417
Year Built
- Built in 1970
Lot Details
- Back Yard Fenced
- Property is in very good condition
HOA Fees
- $133 Monthly HOA Fees
Home Design
- Colonial Architecture
- Brick Exterior Construction
- Block Foundation
- Asbestos Shingle Roof
Interior Spaces
- Property has 3 Levels
- Traditional Floor Plan
- Awning
- Vinyl Clad Windows
- Window Treatments
- Family Room
- Combination Dining and Living Room
Kitchen
- Dishwasher
- Disposal
Flooring
- Wood
- Tile or Brick
- Luxury Vinyl Tile
Bedrooms and Bathrooms
- 3 Bedrooms
- En-Suite Bathroom
Laundry
- Laundry on lower level
- Dryer
- Washer
Partially Finished Basement
- Basement Fills Entire Space Under The House
- Sump Pump
Parking
- Off-Street Parking
- 1 Assigned Parking Space
Outdoor Features
- Patio
Schools
- Germantown Elementary School
- Bates Middle School
- Annapolis High School
Utilities
- Forced Air Heating and Cooling System
- Vented Exhaust Fan
- Electric Water Heater
Listing and Financial Details
- Assessor Parcel Number 020601006840705
Community Details
Overview
- Association fees include lawn maintenance, common area maintenance, snow removal
- Admiral Heights Condo Community
- Admiral Heights Subdivision
Recreation
- Pier or Dock
- Community Pool
Pet Policy
- Pets Allowed
Ownership History
Purchase Details
Home Financials for this Owner
Home Financials are based on the most recent Mortgage that was taken out on this home.Purchase Details
Home Financials for this Owner
Home Financials are based on the most recent Mortgage that was taken out on this home.Purchase Details
Home Financials for this Owner
Home Financials are based on the most recent Mortgage that was taken out on this home.Similar Homes in Annapolis, MD
Home Values in the Area
Average Home Value in this Area
Purchase History
| Date | Type | Sale Price | Title Company |
|---|---|---|---|
| Deed | $428,500 | Eagle Title | |
| Deed | $428,500 | Eagle Title | |
| Interfamily Deed Transfer | -- | None Available | |
| Deed | $130,000 | -- |
Mortgage History
| Date | Status | Loan Amount | Loan Type |
|---|---|---|---|
| Open | $385,650 | New Conventional | |
| Closed | $385,650 | New Conventional | |
| Previous Owner | $265,500 | No Value Available | |
| Previous Owner | $76,500 | New Conventional | |
| Previous Owner | $123,500 | No Value Available |
Property History
| Date | Event | Price | Change | Sq Ft Price |
|---|---|---|---|---|
| 05/01/2025 05/01/25 | Sold | $428,500 | +7.4% | $265 / Sq Ft |
| 04/12/2025 04/12/25 | Pending | -- | -- | -- |
| 04/10/2025 04/10/25 | For Sale | $399,000 | +35.3% | $246 / Sq Ft |
| 07/06/2018 07/06/18 | Sold | $295,000 | -1.7% | $164 / Sq Ft |
| 05/31/2018 05/31/18 | Pending | -- | -- | -- |
| 05/31/2018 05/31/18 | For Sale | $300,000 | -- | $167 / Sq Ft |
Tax History Compared to Growth
Tax History
| Year | Tax Paid | Tax Assessment Tax Assessment Total Assessment is a certain percentage of the fair market value that is determined by local assessors to be the total taxable value of land and additions on the property. | Land | Improvement |
|---|---|---|---|---|
| 2024 | $3,417 | $237,800 | $65,000 | $172,800 |
| 2023 | $4,243 | $295,500 | $165,000 | $130,500 |
| 2022 | $4,129 | $293,167 | $0 | $0 |
| 2021 | $8,154 | $290,833 | $0 | $0 |
| 2020 | $4,029 | $288,500 | $165,000 | $123,500 |
| 2019 | $3,894 | $275,967 | $0 | $0 |
| 2018 | $3,664 | $263,433 | $0 | $0 |
| 2017 | $2,775 | $250,900 | $0 | $0 |
| 2016 | -- | $250,900 | $0 | $0 |
| 2015 | -- | $250,900 | $0 | $0 |
| 2014 | -- | $251,200 | $0 | $0 |
Agents Affiliated with this Home
-
Dave Luptak

Seller's Agent in 2025
Dave Luptak
Long & Foster
(202) 841-9084
3 in this area
166 Total Sales
-
Anais Messaadi

Buyer's Agent in 2025
Anais Messaadi
BHHS PenFed (actual)
(202) 867-2630
1 in this area
70 Total Sales
-
Kevin Rock
K
Seller Co-Listing Agent in 2018
Kevin Rock
Long & Foster
(202) 276-6277
1 Total Sale
Map
Source: Bright MLS
MLS Number: MDAA2110618
APN: 06-010-06840705
- 1304 Cedar Park Rd
- 1312 Cedar Park Rd
- 1003 Cedar Park Rd
- 13 Wainwright Dr
- 3 Steffen Point Heights
- 216 Gross Ave
- 10 N Homeland Ave
- 23 Linden Ave
- 735 Glenwood St
- 1411 West St
- 301 Mcdonough Rd
- 308 Forbes St Unit M
- 308 Forbes St Unit P
- 322 Halsey Rd
- 5 Park Place Unit 507
- 5 Park Place Unit 428
- 5 Park Place Unit 722
- 5 Park Place Unit 325
- 5 Park Place Unit 527
- 5 Park Place Unit 314
