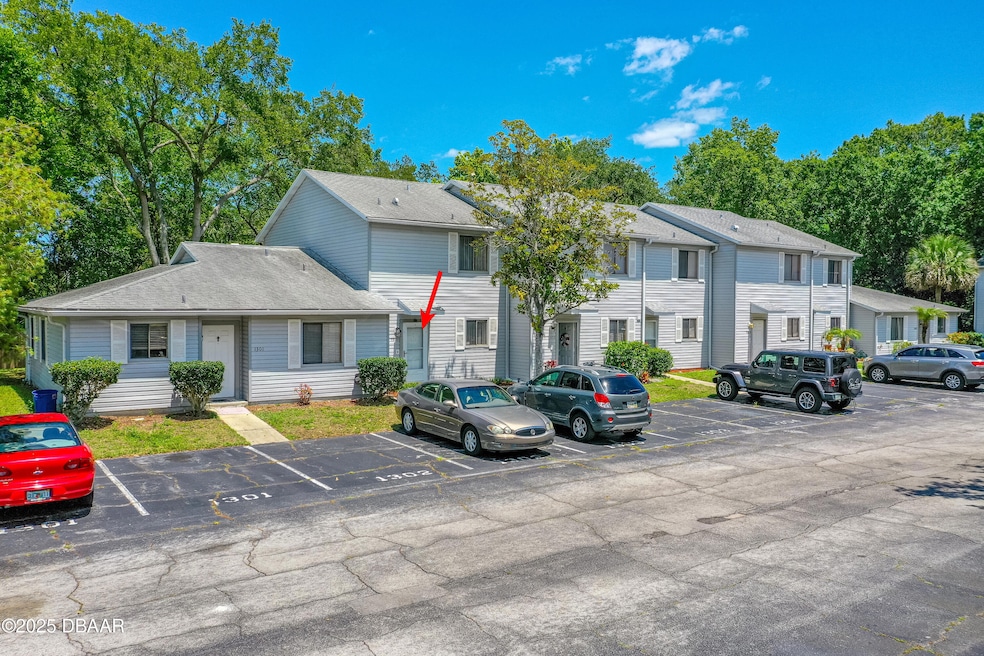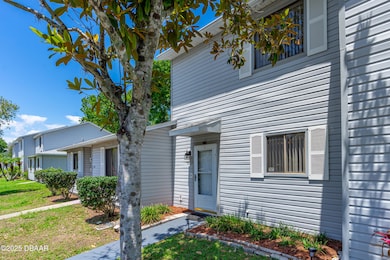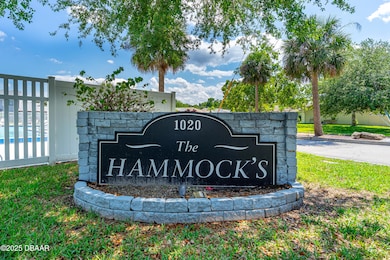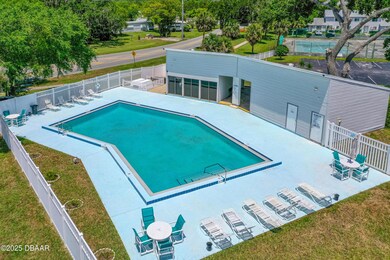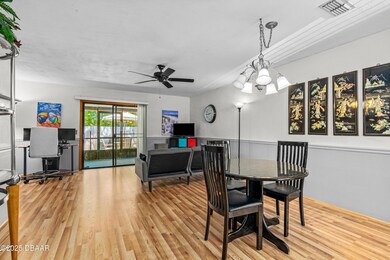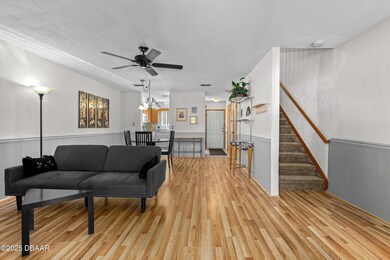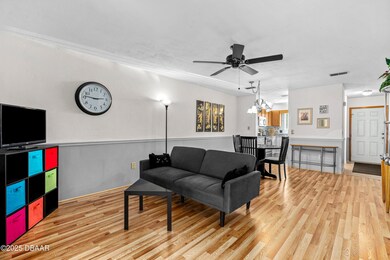
1302 Deer Springs Rd Port Orange, FL 32129
Estimated payment $1,060/month
Highlights
- Clubhouse
- Wood Flooring
- Community Pool
- Traditional Architecture
- Screened Porch
- Tennis Courts
About This Home
Welcome to 1302 Deer Springs Rd, a charming 2-bedroom, 2.5-bathroom townhouse nestled in the vibrant community of Port Orange, FL. This move-in-ready home boasts brand new flooring, fresh paint, and new soft-close lower cabinets that enhance its modern appeal. A tasteful chair rail adds a touch of elegance to the living spaces, while stainless steel appliances in the kitchen await to inspire your culinary adventures. Upstairs, comfort meets style with a walk-in closet, double closets, and plush new carpeting, creating a serene retreat for rest and rejuvenation. The screened-in porch extends your living space outdoors, perfect for relaxing evenings in the Florida breeze.This townhouse is ideally situated for first-time home buyers, empty nesters, investors, and Palmer College students looking for convenience and quality living. Everything you need is within reach with excellent school zones, nearby shopping, banks, schools, restaurants, and beaches.Revel in the community amenities, including a pool, clubhouse, basketball, and tennis courts - all with low HOA fees. Plus, the added benefit of dedicated parking spaces makes coming home a breeze.This is a rare opportunity to own a home built for resilience and customized for comfort.
Property Details
Home Type
- Multi-Family
Est. Annual Taxes
- $631
Year Built
- Built in 1990 | Remodeled
Lot Details
- 845 Sq Ft Lot
- Back Yard Fenced
HOA Fees
- $132 Monthly HOA Fees
Parking
- Assigned Parking
Home Design
- Traditional Architecture
- Property Attached
- Slab Foundation
- Shingle Roof
- Vinyl Siding
Interior Spaces
- 1,241 Sq Ft Home
- 2-Story Property
- Ceiling Fan
- Living Room
- Dining Room
- Screened Porch
Kitchen
- Electric Range
- Microwave
- Dishwasher
Flooring
- Wood
- Laminate
- Tile
Bedrooms and Bathrooms
- 2 Bedrooms
- Dual Closets
Laundry
- Laundry on upper level
- Dryer
- Washer
Utilities
- Central Heating and Cooling System
- Cable TV Available
Additional Features
- Non-Toxic Pest Control
- Screened Patio
Listing and Financial Details
- Assessor Parcel Number 6337-25-03-0020
Community Details
Overview
- Association fees include ground maintenance, pest control
- Remax Rtc Global Association, Phone Number (407) 996-3200
- Hammocks Subdivision
- On-Site Maintenance
Amenities
- Clubhouse
Recreation
- Tennis Courts
- Community Basketball Court
- Community Pool
Pet Policy
- Dogs and Cats Allowed
Map
Home Values in the Area
Average Home Value in this Area
Tax History
| Year | Tax Paid | Tax Assessment Tax Assessment Total Assessment is a certain percentage of the fair market value that is determined by local assessors to be the total taxable value of land and additions on the property. | Land | Improvement |
|---|---|---|---|---|
| 2025 | $616 | $62,420 | -- | -- |
| 2024 | $616 | $60,661 | -- | -- |
| 2023 | $616 | $58,895 | $0 | $0 |
| 2022 | $595 | $57,180 | $0 | $0 |
| 2021 | $615 | $55,515 | $0 | $0 |
| 2020 | $605 | $54,749 | $0 | $0 |
| 2019 | $595 | $53,518 | $0 | $0 |
| 2018 | $600 | $52,520 | $0 | $0 |
| 2017 | $608 | $51,440 | $0 | $0 |
| 2016 | $604 | $50,382 | $0 | $0 |
| 2015 | $621 | $50,032 | $0 | $0 |
| 2014 | $620 | $49,635 | $0 | $0 |
Property History
| Date | Event | Price | Change | Sq Ft Price |
|---|---|---|---|---|
| 05/28/2025 05/28/25 | Price Changed | $164,900 | -5.8% | $133 / Sq Ft |
| 05/16/2025 05/16/25 | For Sale | $175,000 | -- | $141 / Sq Ft |
Purchase History
| Date | Type | Sale Price | Title Company |
|---|---|---|---|
| Warranty Deed | $66,000 | -- | |
| Warranty Deed | $51,900 | -- | |
| Deed | $49,900 | -- | |
| Deed | $100 | -- |
Mortgage History
| Date | Status | Loan Amount | Loan Type |
|---|---|---|---|
| Open | $55,000 | Future Advance Clause Open End Mortgage | |
| Closed | $65,482 | Purchase Money Mortgage | |
| Previous Owner | $51,873 | FHA |
Similar Homes in Port Orange, FL
Source: Daytona Beach Area Association of REALTORS®
MLS Number: 1213475
APN: 6337-25-03-0020
- 1502 Deer Springs Rd
- 1405 Deer Springs Rd
- 1404 Deer Springs Rd
- 1403 Deer Springs Rd
- 1302 Deer Springs Rd
- 803 Deer Springs Rd
- 3566 Red Pontiac Dr
- 159 Sweetgum Ln
- 115 Fall Dr
- 1048 Pocatello Ct
- 119 Fall Dr
- 135 Moonstone Ct
- 139 Spring Dr Unit 139
- 121 Fall Dr
- 179 Moonstone Ct
- 171 Moonstone Ct
- 95 Moonstone Ct
- 33 Spring Dr
- 788 Sugar House Dr
- 1118 Meditation Loop
