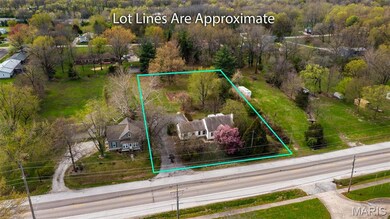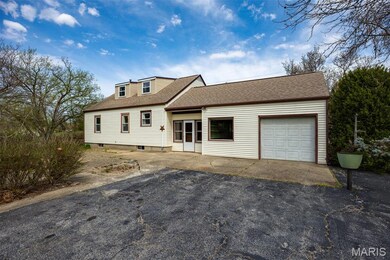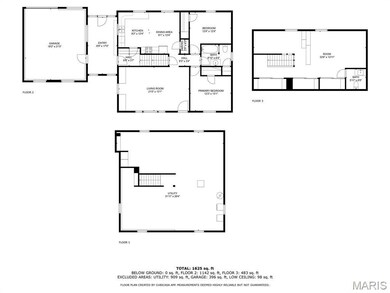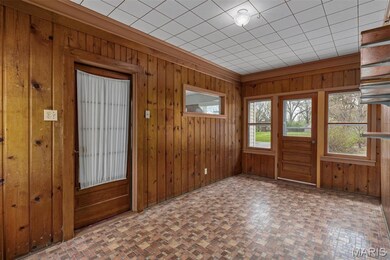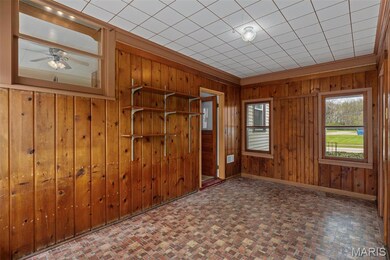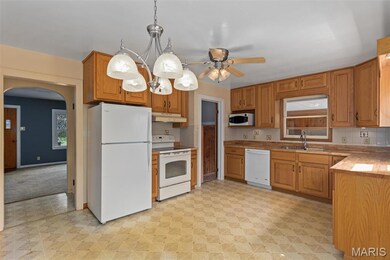
1302 E Union Ave Litchfield, IL 62056
Highlights
- 1.11 Acre Lot
- Wood Flooring
- 1 Car Attached Garage
- Litchfield Middle School Rated 9+
- Sun or Florida Room
- Living Room
About This Home
As of May 2025Spacious 1.5 story home in Litchfield on over an acre! Features 2 main floor bedrooms and a full bath, plus a large upper-level bedroom with a half bath—could easily be used as two separate rooms. Extensive work done in the basement including reblocking the walls. Big living room with built-ins, updated kitchen with new butcher block counters, and appliances included. Breezeway/sunroom connects to the attached 1-car garage. Enjoy the covered front porch, back patio, and plenty of yard space. Outbuilding located on the huge lot. Additional Rooms: Sun Room
Last Agent to Sell the Property
RE/MAX Alliance License #475155256 Listed on: 04/16/2025

Home Details
Home Type
- Single Family
Est. Annual Taxes
- $1,082
Year Built
- Built in 1940
Parking
- 1 Car Attached Garage
Home Design
- Vinyl Siding
Interior Spaces
- 1,472 Sq Ft Home
- 1.5-Story Property
- Living Room
- Sun or Florida Room
- Unfinished Basement
- Basement Fills Entire Space Under The House
- Dishwasher
Flooring
- Wood
- Carpet
- Luxury Vinyl Plank Tile
Bedrooms and Bathrooms
- 3 Bedrooms
Laundry
- Dryer
- Washer
Schools
- Litchfield Dist 12 Elementary And Middle School
- Litchfield Community High Scho
Additional Features
- 1.11 Acre Lot
- Forced Air Heating and Cooling System
Listing and Financial Details
- Assessor Parcel Number 10-34-351-008
Ownership History
Purchase Details
Home Financials for this Owner
Home Financials are based on the most recent Mortgage that was taken out on this home.Purchase Details
Home Financials for this Owner
Home Financials are based on the most recent Mortgage that was taken out on this home.Similar Homes in Litchfield, IL
Home Values in the Area
Average Home Value in this Area
Purchase History
| Date | Type | Sale Price | Title Company |
|---|---|---|---|
| Warranty Deed | $168,000 | Community Title | |
| Warranty Deed | $89,500 | Community Title |
Mortgage History
| Date | Status | Loan Amount | Loan Type |
|---|---|---|---|
| Open | $171,612 | VA |
Property History
| Date | Event | Price | Change | Sq Ft Price |
|---|---|---|---|---|
| 05/15/2025 05/15/25 | Sold | $168,000 | -1.2% | $114 / Sq Ft |
| 04/16/2025 04/16/25 | For Sale | $170,000 | +1.2% | $115 / Sq Ft |
| 04/09/2025 04/09/25 | Off Market | $168,000 | -- | -- |
| 12/17/2024 12/17/24 | Sold | $89,500 | -5.8% | $55 / Sq Ft |
| 12/09/2024 12/09/24 | Pending | -- | -- | -- |
| 12/06/2024 12/06/24 | For Sale | $95,000 | +6.1% | $58 / Sq Ft |
| 11/21/2024 11/21/24 | Off Market | $89,500 | -- | -- |
Tax History Compared to Growth
Tax History
| Year | Tax Paid | Tax Assessment Tax Assessment Total Assessment is a certain percentage of the fair market value that is determined by local assessors to be the total taxable value of land and additions on the property. | Land | Improvement |
|---|---|---|---|---|
| 2024 | $1,062 | $31,210 | $6,280 | $24,930 |
| 2023 | $1,082 | $29,480 | $5,930 | $23,550 |
| 2022 | $1,105 | $27,820 | $5,600 | $22,220 |
| 2021 | $1,114 | $26,910 | $5,410 | $21,500 |
| 2020 | $1,114 | $25,520 | $5,130 | $20,390 |
| 2019 | $1,286 | $25,060 | $5,040 | $20,020 |
| 2018 | $1,191 | $24,300 | $4,890 | $19,410 |
| 2017 | $1,207 | $23,970 | $4,820 | $19,150 |
| 2016 | $1,187 | $23,270 | $4,680 | $18,590 |
| 2015 | $1,140 | $23,430 | $4,710 | $18,720 |
| 2013 | $1,097 | $23,060 | $4,640 | $18,420 |
Agents Affiliated with this Home
-
Mike Mihelcic

Seller's Agent in 2025
Mike Mihelcic
RE/MAX Alliance
(618) 339-5752
49 in this area
263 Total Sales
-
Maria Eliers

Buyer's Agent in 2025
Maria Eliers
Montgomery County Realty, Inc.
(217) 259-2218
98 in this area
157 Total Sales
Map
Source: MARIS MLS
MLS Number: MIS25022114
APN: 10-34-351-008
- 604 N Illinois Ave
- 24 Pinewood Rd
- 822 E Union Ave
- 317 N Walnut St
- 1304 Clark Ln
- 1961 E Union Ave
- 14 Birchwood Rd
- 620 N Chestnut St
- 603 E Hauser St
- 707 E Clark St
- 1125 N Franklin St
- 226 S Harrison St
- 413 E Beach St
- 420 E Hauser St
- 421 E Hauser St
- 817 S Montgomery Ave
- 620 N Jackson St
- 836 S Chestnut St
- 305 E Hauser St
- 430 S Jackson St

