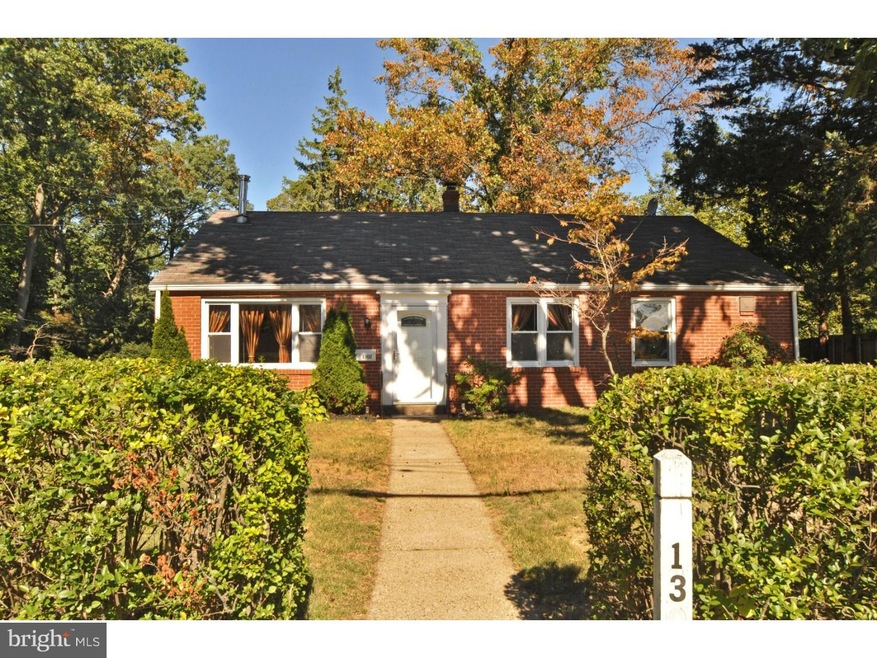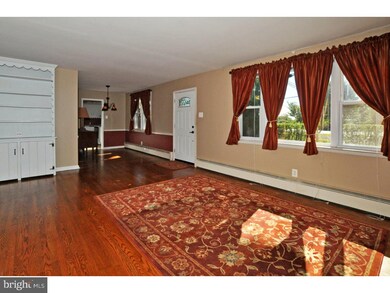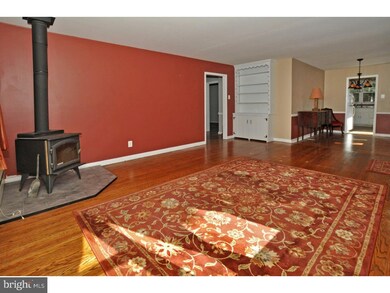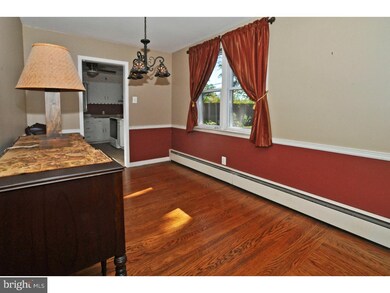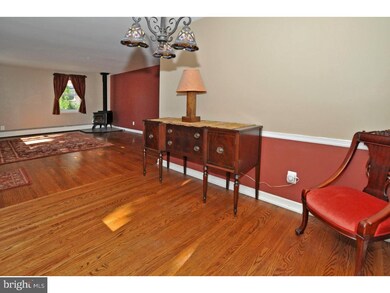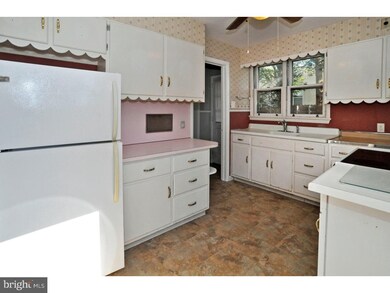
1302 Edge Hill Rd Abington, PA 19001
Abington NeighborhoodEstimated Value: $361,956 - $416,000
Highlights
- Cape Cod Architecture
- Wood Flooring
- 1 Fireplace
- Highland School Rated A-
- Attic
- 3-minute walk to Briar Bush Nature Center
About This Home
As of October 2015DON'T LET THE EDGE HILL RD ADDRESS FOOL YOU!! THIS HOME SITS OFF THE ROAD AND THE DRIVE IS ON A QUIET SIDE STREET-VERY EASY TO GET IN AND OUT! Beautiful, well-maintained brick home ready for a buyer! Open living room featuring hardwood flooring and a cozy wood-burning stove, newer windows and built in cabinetry. The Living Room is open into the Dining area with wood floors and newer windows. An eat in kitchen offers a charming original sink and cabinetry. Kitchen opens to dining area on one side and the mudroom/laundry room on other side. A convenient gardeners jon is tucked away in the mudroom/laundry room along with cabinets for extra storage. There is a door that exits on an outside patio for relaxing or outdoor dining. The attic steps are accessed from this room; attic is floored and offers plenty of storage. The utilities are closed off by closets in this area also. Two bedrooms, with hardwood flooring, feature nicely-sized closets and ensure plenty of space for everyone. These bedrooms are joined by a jack & jill full bath with tiled floors, walls and tub surround. The one car garage was converted to a workshop with double doors that exit onto the car port. This room (10 x 20) could easily be finished off for additional space as needed. The home sits on a nice lot and you turn into the big driveway from a very private dead end street. The Highland Elementary School, Abington School District is right across the street. Terrific location - convenient to many major routes and highways. Minutes to shopping, restaurants, hospital, train station & township parks. Walk to Briar Bush Nature Center.
Home Details
Home Type
- Single Family
Est. Annual Taxes
- $4,348
Year Built
- Built in 1957
Lot Details
- 7,833 Sq Ft Lot
- Corner Lot
- Level Lot
- Front and Side Yard
- Property is in good condition
Home Design
- Cape Cod Architecture
- Brick Exterior Construction
- Pitched Roof
- Shingle Roof
Interior Spaces
- 1,574 Sq Ft Home
- Property has 1 Level
- Ceiling Fan
- 1 Fireplace
- Replacement Windows
- Living Room
- Dining Room
- Attic
Kitchen
- Eat-In Kitchen
- Built-In Range
Flooring
- Wood
- Tile or Brick
- Vinyl
Bedrooms and Bathrooms
- 2 Bedrooms
- En-Suite Primary Bedroom
- 1.5 Bathrooms
Laundry
- Laundry Room
- Laundry on main level
Parking
- 3 Open Parking Spaces
- 3 Parking Spaces
- Private Parking
- Driveway
Accessible Home Design
- Hearing Modifications
Outdoor Features
- Patio
- Exterior Lighting
Schools
- Highland Elementary School
- Abington Junior Middle School
- Abington Senior High School
Utilities
- Cooling System Mounted In Outer Wall Opening
- Heating System Uses Gas
- Hot Water Heating System
- 100 Amp Service
- Natural Gas Water Heater
Community Details
- No Home Owners Association
- Abington Subdivision
Listing and Financial Details
- Tax Lot 021
- Assessor Parcel Number 30-00-15676-008
Ownership History
Purchase Details
Home Financials for this Owner
Home Financials are based on the most recent Mortgage that was taken out on this home.Purchase Details
Home Financials for this Owner
Home Financials are based on the most recent Mortgage that was taken out on this home.Purchase Details
Home Financials for this Owner
Home Financials are based on the most recent Mortgage that was taken out on this home.Purchase Details
Similar Homes in the area
Home Values in the Area
Average Home Value in this Area
Purchase History
| Date | Buyer | Sale Price | Title Company |
|---|---|---|---|
| Buren Benjamin J Van | -- | None Available | |
| Vanburen Benjamin J | $197,500 | Attorney | |
| Clark Deborah | $175,000 | None Available | |
| Gibson Charles J | $135,000 | T A Title Insurance Company |
Mortgage History
| Date | Status | Borrower | Loan Amount |
|---|---|---|---|
| Open | Guzman Carla | $158,000 | |
| Previous Owner | Vanburen Benjamin | $202,500 | |
| Previous Owner | Clark Deborah | $142,500 | |
| Previous Owner | Clark Deborah | $140,000 | |
| Closed | Vanburen Benjamin J | -- |
Property History
| Date | Event | Price | Change | Sq Ft Price |
|---|---|---|---|---|
| 10/23/2015 10/23/15 | Sold | $202,500 | +6.6% | $129 / Sq Ft |
| 10/01/2015 10/01/15 | Pending | -- | -- | -- |
| 09/25/2015 09/25/15 | For Sale | $189,900 | -- | $121 / Sq Ft |
Tax History Compared to Growth
Tax History
| Year | Tax Paid | Tax Assessment Tax Assessment Total Assessment is a certain percentage of the fair market value that is determined by local assessors to be the total taxable value of land and additions on the property. | Land | Improvement |
|---|---|---|---|---|
| 2024 | $5,440 | $117,480 | $37,600 | $79,880 |
| 2023 | $5,214 | $117,480 | $37,600 | $79,880 |
| 2022 | $5,046 | $117,480 | $37,600 | $79,880 |
| 2021 | $4,775 | $117,480 | $37,600 | $79,880 |
| 2020 | $4,706 | $117,480 | $37,600 | $79,880 |
| 2019 | $4,706 | $117,480 | $37,600 | $79,880 |
| 2018 | $4,706 | $117,480 | $37,600 | $79,880 |
| 2017 | $4,568 | $117,480 | $37,600 | $79,880 |
| 2016 | $4,522 | $117,480 | $37,600 | $79,880 |
| 2015 | $4,384 | $117,480 | $37,600 | $79,880 |
| 2014 | $4,251 | $117,480 | $37,600 | $79,880 |
Agents Affiliated with this Home
-
Diane Reddington

Seller's Agent in 2015
Diane Reddington
Coldwell Banker Realty
(215) 285-2375
25 in this area
526 Total Sales
-
Maureen Petrucci

Buyer's Agent in 2015
Maureen Petrucci
RE/MAX
(267) 231-7069
3 in this area
23 Total Sales
Map
Source: Bright MLS
MLS Number: 1002706598
APN: 30-00-15676-008
- 2085 Keith Rd
- 1123 Cumberland Rd
- 2154 Clearview Ave
- 1125 Tyson Ave
- 1431 Wheatsheaf Ln
- 2179 Susquehanna Rd
- 1100 Tyson Ave Unit A10
- 2242 Clearview Ave
- 1504 Grovania Ave
- 1071 Tyson Ave
- 1566 Rockwell Rd
- 1933 Susquehanna Rd Unit 12
- 1132 Old York Rd
- 1855 Horace Ave
- 2425 Avondale Ave
- 1843 Horace Ave
- 1551 Prospect Ave
- 1569 Prospect Ave
- 2467 Avondale Ave
- 1413 High Ave
- 1302 Edge Hill Rd
- 1308 Edge Hill Rd
- 2143 Woodland Rd
- 2112 Ridgeview Ave
- 1260 Edge Hill Rd
- 2118 Ridgeview Ave
- 2148 Woodland Rd
- 1249 Edge Hill Rd
- 2122 Ridgeview Ave
- 1318 Edge Hill Rd
- 1245 Edge Hill Rd
- 1252 Edge Hill Rd
- 2115 Ridgeview Ave
- 1241 Edge Hill Rd
- 2119 Ridgeview Ave
- 2126 Ridgeview Ave
- 2124 Woodland Rd
- 2158 Woodland Rd
- 2157 Woodland Rd
- 1235 Edge Hill Rd
