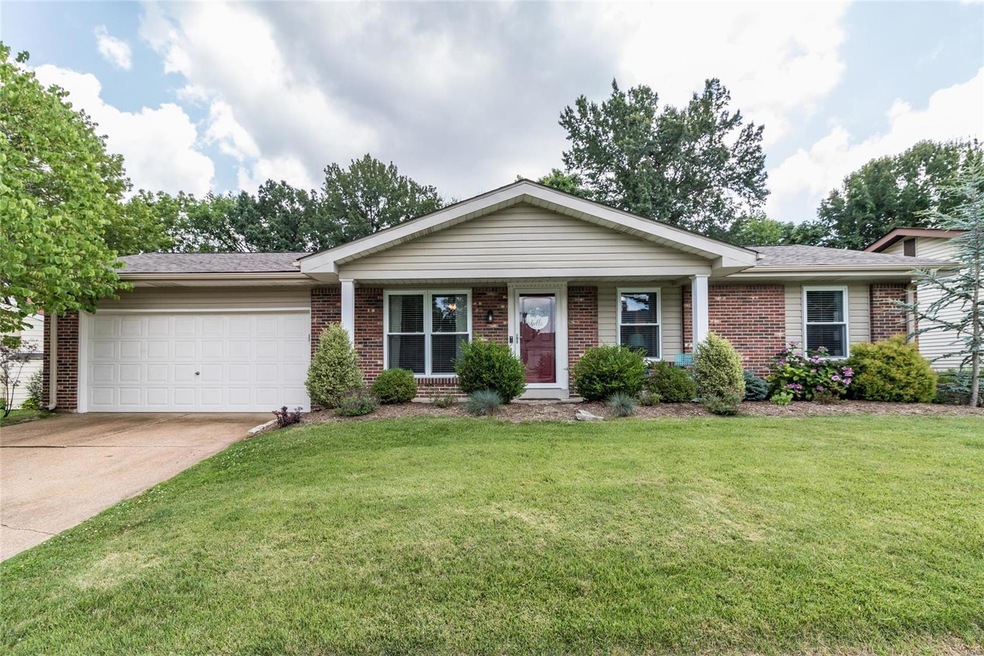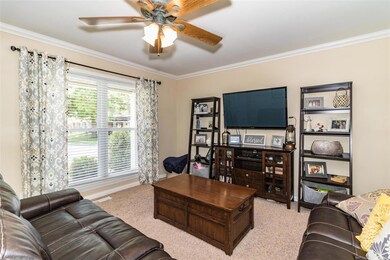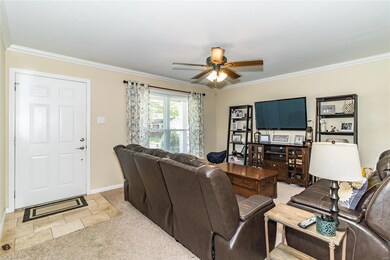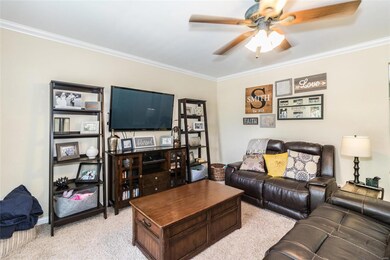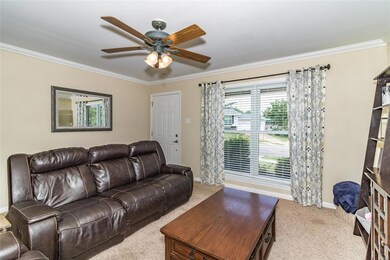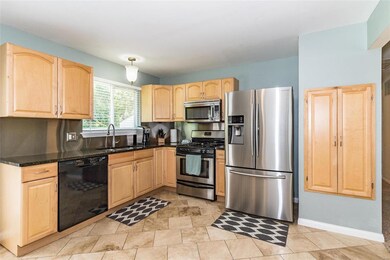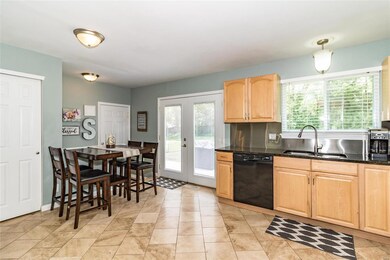
1302 Fenton Hills Rd Fenton, MO 63026
Estimated Value: $279,723 - $315,000
Highlights
- Ranch Style House
- Wood Flooring
- 2 Car Attached Garage
- Bowles Elementary School Rated A-
- Granite Countertops
- Eat-In Kitchen
About This Home
As of August 2021Wow! Will be your first thoughts when you walk in the front door of this gorgeous 3 bedrooms, 2.5 bath, 2 car garage home. No detail has been missed! Beautiful kitchen with custom cabinets, granite countertops and travertine tile. Updated baths with ceramic tile, tiled showers and wainscoting. Six panel doors and crown molding throughout. Hardwood Floors in bedrooms and Frieze carpet in living room. Did I mention the finished basement with large family room, den and 1/2 bath. Newer windows, AC/furnace, roof & vinyl siding topped off w/large level backyard with shed and large patio for all your entertaining needs. The location can't be beat, just minutes from I-44, parks, shopping, restaurants & Rockwood schools to boot! Get your buyers in to see this one quick. They will thank you!
Last Agent to Sell the Property
Berkshire Hathaway HomeServices Alliance Real Estate License #1999090919 Listed on: 07/09/2021

Home Details
Home Type
- Single Family
Est. Annual Taxes
- $3,259
Year Built
- Built in 1968
Lot Details
- 9,932 Sq Ft Lot
- Chain Link Fence
- Level Lot
HOA Fees
- $4 Monthly HOA Fees
Parking
- 2 Car Attached Garage
- Garage Door Opener
Home Design
- Ranch Style House
- Traditional Architecture
- Brick Veneer
- Vinyl Siding
Interior Spaces
- 988 Sq Ft Home
- Historic or Period Millwork
- Ceiling Fan
- Insulated Windows
- Window Treatments
- Six Panel Doors
- Attic Fan
Kitchen
- Eat-In Kitchen
- Granite Countertops
- Built-In or Custom Kitchen Cabinets
Flooring
- Wood
- Partially Carpeted
Bedrooms and Bathrooms
- 3 Main Level Bedrooms
- Primary Bathroom is a Full Bathroom
Partially Finished Basement
- Basement Fills Entire Space Under The House
- Finished Basement Bathroom
Outdoor Features
- Patio
Schools
- Bowles Elem. Elementary School
- Rockwood South Middle School
- Rockwood Summit Sr. High School
Utilities
- Zoned Heating and Cooling System
- Heating System Uses Gas
- Gas Water Heater
Listing and Financial Details
- Assessor Parcel Number 28P-24-0104
Community Details
Recreation
- Recreational Area
Ownership History
Purchase Details
Home Financials for this Owner
Home Financials are based on the most recent Mortgage that was taken out on this home.Purchase Details
Home Financials for this Owner
Home Financials are based on the most recent Mortgage that was taken out on this home.Purchase Details
Purchase Details
Home Financials for this Owner
Home Financials are based on the most recent Mortgage that was taken out on this home.Purchase Details
Home Financials for this Owner
Home Financials are based on the most recent Mortgage that was taken out on this home.Similar Homes in Fenton, MO
Home Values in the Area
Average Home Value in this Area
Purchase History
| Date | Buyer | Sale Price | Title Company |
|---|---|---|---|
| Steen Nichole | $265,000 | Title Partners Agency Llc | |
| Steen Nichole | -- | Title Partners | |
| Smith Jason | $122,900 | None Available | |
| Midfirst Bank | $132,195 | None Available | |
| Deemie David K | -- | -- | |
| Deemie David K | $138,000 | -- |
Mortgage History
| Date | Status | Borrower | Loan Amount |
|---|---|---|---|
| Open | Steen Nichole | $271,095 | |
| Closed | Steen Nichole | $271,095 | |
| Previous Owner | Smith Jason | $96,000 | |
| Previous Owner | Smith Jason | $98,320 | |
| Previous Owner | Deemie David K | $139,069 | |
| Previous Owner | Deemie David K | $140,760 |
Property History
| Date | Event | Price | Change | Sq Ft Price |
|---|---|---|---|---|
| 08/17/2021 08/17/21 | Sold | -- | -- | -- |
| 07/09/2021 07/09/21 | For Sale | $250,000 | -- | $253 / Sq Ft |
Tax History Compared to Growth
Tax History
| Year | Tax Paid | Tax Assessment Tax Assessment Total Assessment is a certain percentage of the fair market value that is determined by local assessors to be the total taxable value of land and additions on the property. | Land | Improvement |
|---|---|---|---|---|
| 2023 | $3,259 | $43,620 | $18,790 | $24,830 |
| 2022 | $2,841 | $35,430 | $18,790 | $16,640 |
| 2021 | $2,819 | $35,430 | $18,790 | $16,640 |
| 2020 | $2,745 | $33,160 | $15,770 | $17,390 |
| 2019 | $2,753 | $33,160 | $15,770 | $17,390 |
| 2018 | $2,578 | $29,780 | $11,880 | $17,900 |
| 2017 | $2,558 | $29,780 | $11,880 | $17,900 |
| 2016 | $2,068 | $24,250 | $9,980 | $14,270 |
| 2015 | $2,025 | $24,250 | $9,980 | $14,270 |
| 2014 | $2,323 | $27,170 | $7,220 | $19,950 |
Agents Affiliated with this Home
-
Tammy Kastner

Seller's Agent in 2021
Tammy Kastner
Berkshire Hathaway HomeServices Alliance Real Estate
(314) 602-1295
29 Total Sales
-
Mike Galbally

Buyer's Agent in 2021
Mike Galbally
Real Broker LLC
(314) 479-8583
707 Total Sales
Map
Source: MARIS MLS
MLS Number: MIS21048782
APN: 28P-24-0104
- 1330 Fenton Hills Rd
- 801 Bowles Ave
- 38 Deer Lodge Dr
- 737 Settler Rd
- 737 Vanderville Dr
- 1248 Green Knoll Dr
- 652 Green Cliff Dr
- 935 Norrington Way
- 22 May Valley Ln
- 544 Oakwood Dr
- 1603 La Palma Dr
- 911 San Benito Ln
- 1675 Valero Ln
- 855 New Smizer Mill Rd
- 1711 Sophia Grace Ln
- 1715 Smizer Mill Rd
- 2517 Alcarol Dr
- 480 Ascot Manor Ct
- 818 Mary Lee Ct
- 1302 Fenton Hills Rd
- 1304 Fenton Hills Rd
- 1300 Fenton Hills Rd
- 1306 Fenton Hills Rd
- 1309 Greenmar Dr
- 1301 Greenmar Dr
- 701 Nimbus Ct
- 1308 Fenton Hills Rd
- 700 Nimbus Ct
- 1307 Fenton Hills Rd
- 10 Quail Woods Dr
- 1310 Fenton Hills Rd
- 1317 Greenmar Dr
- 705 Nimbus Ct
- 1309 Fenton Hills Rd
- 704 Nimbus Ct
- 1298 Greenmar Dr
- 1312 Fenton Hills Rd
- 11 Quail Woods Dr
- 14 Quail Woods Dr
