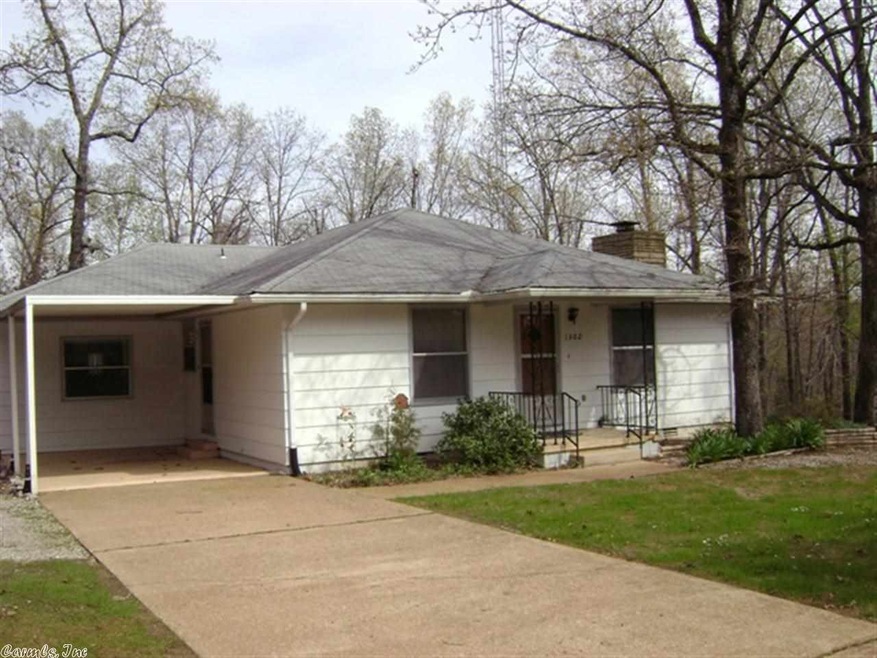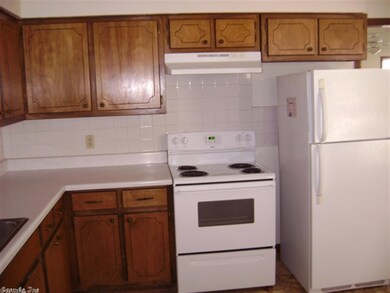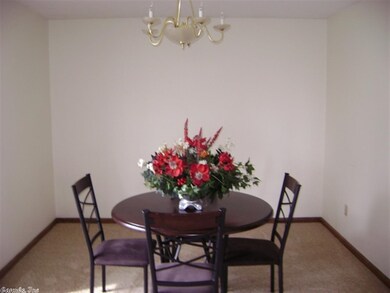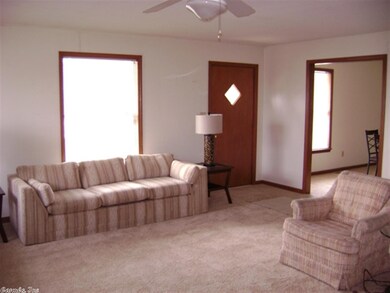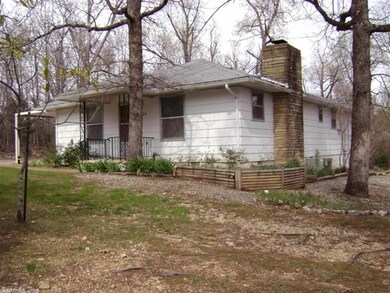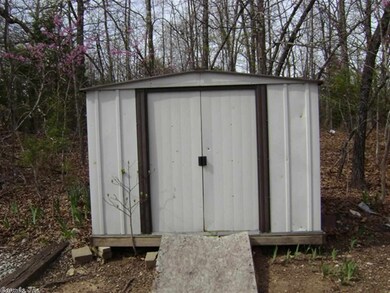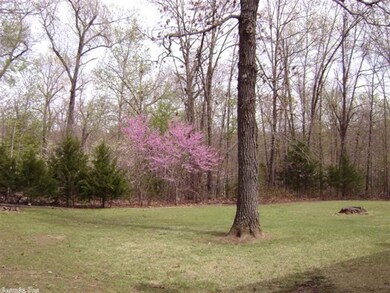
1302 First St Horseshoe Bend, AR 72512
Estimated Value: $116,692 - $187,000
Highlights
- Airport or Runway
- Golf Course Community
- Ranch Style House
- Marina
- Wood Burning Stove
- Community Pool
About This Home
As of November 2014This home has 3 bedrooms, 2 baths, 1752 Sq Ft of living space. Has a large living room with a stone, wood burning fireplace & built in shelves on both sides that add a touch of class to this home. This home also has a formal dinning room for entertaining family & friends. Laundry room 6x6. Move in ready. This is a large home with a small price. Lot & rm dimensions are approx & rounded down.
Last Listed By
Marion Coon
Crown Realty Listed on: 04/16/2014
Home Details
Home Type
- Single Family
Est. Annual Taxes
- $368
Year Built
- 1980
Lot Details
- 0.38
Home Design
- Ranch Style House
- Combination Foundation
- Slab Foundation
- Frame Construction
- Pitched Roof
- Ridge Vents on the Roof
- Composition Roof
- Masonite
Interior Spaces
- 1,752 Sq Ft Home
- Paneling
- Wood Burning Stove
- Fireplace With Glass Doors
- Insulated Windows
- Formal Dining Room
- Crawl Space
Kitchen
- Eat-In Kitchen
- Electric Range
- Stove
Flooring
- Carpet
- Vinyl
Bedrooms and Bathrooms
- 3 Bedrooms
- 2 Full Bathrooms
Laundry
- Laundry Room
- Washer Hookup
Parking
- Carport
- Parking Pad
Schools
- Izard Cnty Cons. Elementary And Middle School
- Izard Cnty Cons. High School
Utilities
- Central Heating and Cooling System
- Space Heater
- Heat Pump System
- Co-Op Electric
- Butane Gas
- Electric Water Heater
Additional Features
- Outdoor Storage
- Level Lot
Listing and Financial Details
- $109 per year additional tax assessments
Community Details
Amenities
- Picnic Area
- Airport or Runway
Recreation
- Marina
- Golf Course Community
- Tennis Courts
- Community Playground
- Community Pool
- Bike Trail
Ownership History
Purchase Details
Home Financials for this Owner
Home Financials are based on the most recent Mortgage that was taken out on this home.Similar Homes in Horseshoe Bend, AR
Home Values in the Area
Average Home Value in this Area
Purchase History
| Date | Buyer | Sale Price | Title Company |
|---|---|---|---|
| Belladini Aladino | $58,000 | -- |
Mortgage History
| Date | Status | Borrower | Loan Amount |
|---|---|---|---|
| Closed | Belladini Aladino | $59,183 |
Property History
| Date | Event | Price | Change | Sq Ft Price |
|---|---|---|---|---|
| 11/13/2014 11/13/14 | Sold | $58,000 | -3.2% | $33 / Sq Ft |
| 10/14/2014 10/14/14 | Pending | -- | -- | -- |
| 04/16/2014 04/16/14 | For Sale | $59,900 | -- | $34 / Sq Ft |
Tax History Compared to Growth
Tax History
| Year | Tax Paid | Tax Assessment Tax Assessment Total Assessment is a certain percentage of the fair market value that is determined by local assessors to be the total taxable value of land and additions on the property. | Land | Improvement |
|---|---|---|---|---|
| 2024 | -- | $9,920 | $400 | $9,520 |
| 2023 | $0 | $9,920 | $400 | $9,520 |
| 2022 | $194 | $9,920 | $400 | $9,520 |
| 2021 | $175 | $9,920 | $400 | $9,520 |
| 2020 | $368 | $7,550 | $400 | $7,150 |
| 2019 | $109 | $7,550 | $400 | $7,150 |
| 2018 | $126 | $7,550 | $400 | $7,150 |
| 2017 | $368 | $7,550 | $400 | $7,150 |
| 2016 | $126 | $7,550 | $400 | $7,150 |
| 2015 | -- | $7,550 | $400 | $7,150 |
| 2014 | -- | $7,550 | $400 | $7,150 |
| 2013 | -- | $7,550 | $400 | $7,150 |
Agents Affiliated with this Home
-
M
Seller's Agent in 2014
Marion Coon
Crown Realty
-
C
Buyer's Agent in 2014
Cynthia Parson
Scenic Realty Company
Map
Source: Cooperative Arkansas REALTORS® MLS
MLS Number: 10384307
APN: 800-13729-000
- 511 Red Oak Ln
- 1205 W Tri Lakes Dr
- 903 W Tri Lakes Dr
- 603 Profession Dr
- 412 Market St
- 904 S 4th St
- 101 Sapphire Ln
- 101 Emerald Ln
- 107 Sapphire Ln
- 110 Emerald Ln
- 308-310 Airpark Rd
- Lot 19,20,21 S Bend Dr
- Lot 17,18 S Bend Dr
- Lot 10,11 S Bend Dr
- Lot 9 S Bend Dr
- Lot 8 S Bend Dr
- Lot 7 S Bend Dr
- Lot 5,6 S Bend Dr
- Lot 4,36,37 S Bend Dr
- Lot 3 S Bend Dr
- 1302 First St
- 1205 First St
- 1306 First St
- 500 Red Oak Ln
- 502 Red Oak Ln
- 1308 First St
- 503 Red Oak Ln
- 1301 Forest Hills Cir
- 1301 Forest Hill Cir
- 505 Red Oak Ln
- 1532 S Bend Dr
- 1311 First St
- 506 Red Oak Ln
- 505 Aspen Cir
- 1300 1st St
- 0 Aspen Cir Unit 17021226
- 0 Aspen Cir Unit 18017383
- 0 Red Oak Ln
- 509 Red Oak Ln
- 518 W Tri Lakes Dr
