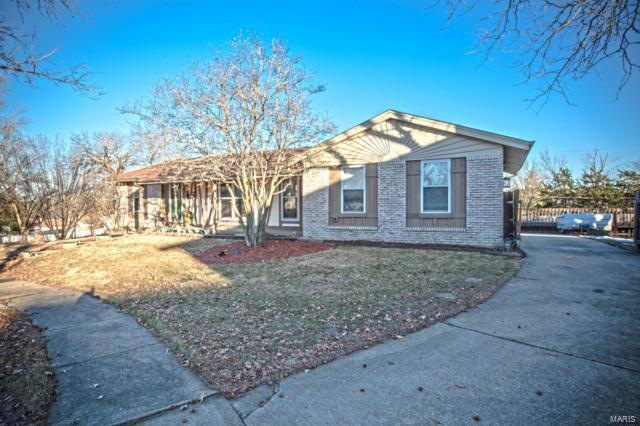
1302 Green Glen Ct Fenton, MO 63026
Estimated Value: $364,000 - $381,094
Highlights
- Above Ground Pool
- Primary Bedroom Suite
- Deck
- Bowles Elementary School Rated A-
- Open Floorplan
- Family Room with Fireplace
About This Home
As of August 2014Have you been looking for an updated ranch in the award winning Rockwood School District? Well you have found it! This 3 bedroom, 3 bath, sprawling ranch has over 1,800 sq. ft. and features an open floor plan, vaulted ceilings, a large master with on-suite bath, newly updated bathrooms, and a partially finished lower level. The newly updated kitchen opens up into a large great room that is perfect for entertaining or watching a movie alongside the custom, stone, wood-burning fireplace. The home also features a 2 car rear/side entry garage and a level fenced back yard. Conveniently located off Bowles Avenue and less than a mile from 141 and the new SSM St. Clare Health Center this home truly has it all. Make your appointment today!
Last Agent to Sell the Property
Brian Anthony
Coldwell Banker Premier Group License #2012034670 Listed on: 01/17/2014
Co-Listed By
Kimberly Eaves
Coldwell Banker Realty - Gundaker License #2012038811
Home Details
Home Type
- Single Family
Est. Annual Taxes
- $4,576
Year Built
- 1969
Lot Details
- 0.32 Acre Lot
- Lot Dimensions are 99 x 140
- Cul-De-Sac
- Fenced
- Corner Lot
- Level Lot
Parking
- 2 Car Attached Garage
- Side or Rear Entrance to Parking
- Garage Door Opener
Home Design
- Traditional Architecture
Interior Spaces
- Open Floorplan
- Vaulted Ceiling
- Skylights
- Wood Burning Fireplace
- Insulated Windows
- Window Treatments
- Six Panel Doors
- Family Room with Fireplace
- Combination Dining and Living Room
- Breakfast Room
- Partially Carpeted
- Fire and Smoke Detector
Kitchen
- Hearth Room
- Eat-In Kitchen
- Breakfast Bar
- Built-In or Custom Kitchen Cabinets
Bedrooms and Bathrooms
- 3 Main Level Bedrooms
- Primary Bedroom Suite
- Primary Bathroom is a Full Bathroom
Partially Finished Basement
- Basement Fills Entire Space Under The House
- Finished Basement Bathroom
Outdoor Features
- Above Ground Pool
- Deck
- Covered patio or porch
Utilities
- Heating System Uses Gas
- Gas Water Heater
Community Details
- Recreational Area
Ownership History
Purchase Details
Home Financials for this Owner
Home Financials are based on the most recent Mortgage that was taken out on this home.Similar Homes in Fenton, MO
Home Values in the Area
Average Home Value in this Area
Purchase History
| Date | Buyer | Sale Price | Title Company |
|---|---|---|---|
| Witte Jason M | $184,000 | Integrity Title Solutions Ll |
Mortgage History
| Date | Status | Borrower | Loan Amount |
|---|---|---|---|
| Open | Witte Jason M | $29,500 | |
| Open | Witte Jason M | $192,000 | |
| Closed | Witte Jason M | $192,800 | |
| Closed | Witte Jason M | $180,667 | |
| Previous Owner | Thomas Thomas D | $133,000 |
Property History
| Date | Event | Price | Change | Sq Ft Price |
|---|---|---|---|---|
| 08/29/2014 08/29/14 | Sold | -- | -- | -- |
| 08/29/2014 08/29/14 | For Sale | $200,000 | -- | $106 / Sq Ft |
| 07/20/2014 07/20/14 | Pending | -- | -- | -- |
Tax History Compared to Growth
Tax History
| Year | Tax Paid | Tax Assessment Tax Assessment Total Assessment is a certain percentage of the fair market value that is determined by local assessors to be the total taxable value of land and additions on the property. | Land | Improvement |
|---|---|---|---|---|
| 2023 | $4,576 | $61,460 | $16,110 | $45,350 |
| 2022 | $4,251 | $53,190 | $18,130 | $35,060 |
| 2021 | $4,218 | $53,190 | $18,130 | $35,060 |
| 2020 | $3,780 | $45,790 | $14,590 | $31,200 |
| 2019 | $3,791 | $45,790 | $14,590 | $31,200 |
| 2018 | $3,765 | $43,640 | $11,020 | $32,620 |
| 2017 | $3,735 | $43,640 | $11,020 | $32,620 |
| 2016 | $2,773 | $32,640 | $9,310 | $23,330 |
| 2015 | $2,716 | $32,640 | $9,310 | $23,330 |
| 2014 | $2,606 | $30,510 | $5,680 | $24,830 |
Agents Affiliated with this Home
-
B
Seller's Agent in 2014
Brian Anthony
Coldwell Banker Premier Group
-

Seller Co-Listing Agent in 2014
Kimberly Eaves
Coldwell Banker Realty - Gundaker
(314) 920-5148
-
Michael Price

Buyer's Agent in 2014
Michael Price
RedKey Realty Leaders
(314) 346-5807
29 Total Sales
Map
Source: MARIS MLS
MLS Number: MIS14002632
APN: 28P-24-0618
- 1330 Fenton Hills Rd
- 801 Bowles Ave
- 38 Deer Lodge Dr
- 1248 Green Knoll Dr
- 737 Vanderville Dr
- 737 Settler Rd
- 652 Green Cliff Dr
- 935 Norrington Way
- 22 May Valley Ln
- 544 Oakwood Dr
- 1603 La Palma Dr
- 911 San Benito Ln
- 1675 Valero Ln
- 1042 Remington Oaks Ct
- 480 Ascot Manor Ct
- 855 New Smizer Mill Rd
- 818 Mary Lee Ct
- 1711 Sophia Grace Ln
- 1302 Green Glen Ct
- 1304 Green Glen Ct
- 1299 Greenmar Dr
- 1306 Green Glen Ct
- 683 Greenholme Ct
- 1301 Greenmar Dr
- 682 Greensleeves Dr
- 680 Greensleeves Dr
- 1295 Greenmar Dr
- 684 Greensleeves Dr
- 686 Greensleeves Dr
- 1298 Greenmar Dr
- 681 Greenholme Ct
- 1309 Greenmar Dr
- 1314 Greenmar Dr
- 678 Greensleeves Dr
- 1294 Greenmar Dr
- 688 Greensleeves Dr
- 1300 Fenton Hills Rd
- 687 Greenholme Ct
