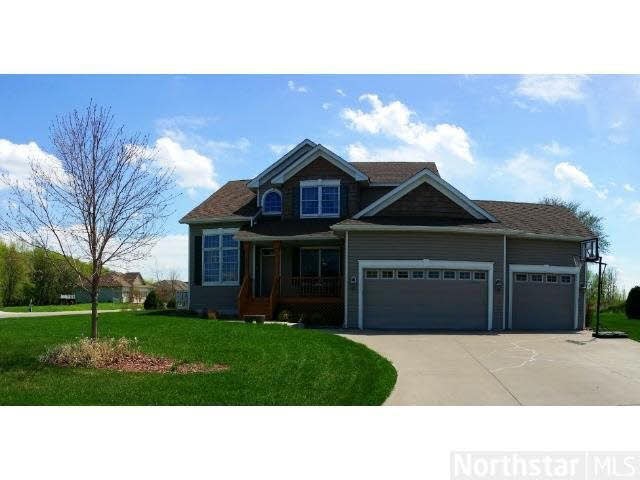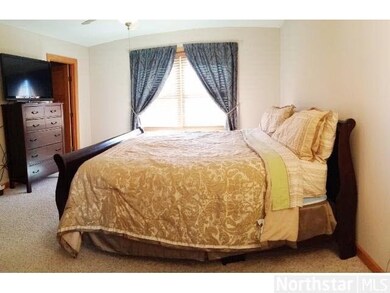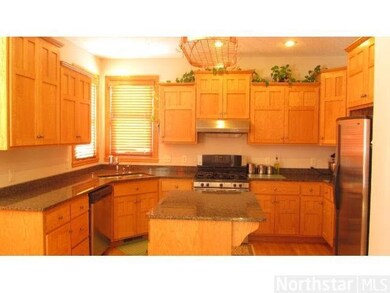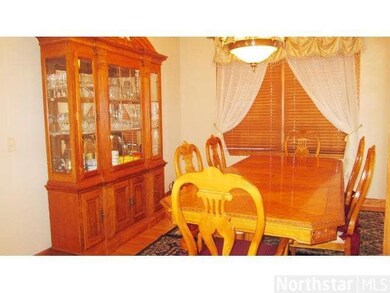
1302 Grizzly Ln Sartell, MN 56377
Highlights
- Heated In Ground Pool
- Vaulted Ceiling
- Corner Lot
- Pine Meadow Elementary School Rated A
- Wood Flooring
- 4-minute walk to Wilds Park
About This Home
As of July 2014Stunning 2 story! SS appl, granite, and pantry adorn the kitchen. 3 bds up with pvt master suite, WIC, wp tub, and dual vanities. MF Laundry, FP, Formal dining, and great front room with 2 story windows! Beautiful patio and oversized, extra tall garage!
Last Agent to Sell the Property
David Vee
Edina Realty, Inc. Listed on: 02/12/2014
Last Buyer's Agent
Tracy Herdina
RE/MAX Results St Cloud
Home Details
Home Type
- Single Family
Est. Annual Taxes
- $6,830
Year Built
- 2004
Lot Details
- 0.31 Acre Lot
- Lot Dimensions are 111x120x11
- Corner Lot
- Sprinkler System
HOA Fees
- $25 Monthly HOA Fees
Home Design
- Poured Concrete
- Asphalt Shingled Roof
- Metal Siding
Interior Spaces
- 2-Story Property
- Woodwork
- Vaulted Ceiling
- Ceiling Fan
- Gas Fireplace
- Formal Dining Room
- Home Security System
Kitchen
- Range
- Microwave
- Dishwasher
- Disposal
Flooring
- Wood
- Tile
Bedrooms and Bathrooms
- 5 Bedrooms
- Walk-In Closet
- Primary Bathroom is a Full Bathroom
- Bathroom on Main Level
Laundry
- Dryer
- Washer
Finished Basement
- Basement Fills Entire Space Under The House
- Sump Pump
- Drain
- Basement Window Egress
Parking
- 3 Car Attached Garage
- Garage Door Opener
- Driveway
Eco-Friendly Details
- Air Exchanger
Outdoor Features
- Heated In Ground Pool
- Patio
- Porch
Utilities
- Forced Air Heating and Cooling System
- Water Softener is Owned
Listing and Financial Details
- Assessor Parcel Number 92571150326
Community Details
Overview
- Association fees include shared amenities
Recreation
- Community Pool
Ownership History
Purchase Details
Purchase Details
Home Financials for this Owner
Home Financials are based on the most recent Mortgage that was taken out on this home.Purchase Details
Purchase Details
Purchase Details
Similar Homes in Sartell, MN
Home Values in the Area
Average Home Value in this Area
Purchase History
| Date | Type | Sale Price | Title Company |
|---|---|---|---|
| Warranty Deed | $392,000 | None Available | |
| Deed | $308,800 | -- | |
| Warranty Deed | $265,000 | -- | |
| Deed | $303,800 | -- | |
| Deed | $49,900 | -- |
Property History
| Date | Event | Price | Change | Sq Ft Price |
|---|---|---|---|---|
| 07/21/2025 07/21/25 | Price Changed | $469,900 | -5.1% | $128 / Sq Ft |
| 07/07/2025 07/07/25 | For Sale | $495,000 | +60.3% | $135 / Sq Ft |
| 07/18/2014 07/18/14 | Sold | $308,800 | -6.4% | $91 / Sq Ft |
| 06/18/2014 06/18/14 | Pending | -- | -- | -- |
| 02/12/2014 02/12/14 | For Sale | $329,900 | -- | $97 / Sq Ft |
Tax History Compared to Growth
Tax History
| Year | Tax Paid | Tax Assessment Tax Assessment Total Assessment is a certain percentage of the fair market value that is determined by local assessors to be the total taxable value of land and additions on the property. | Land | Improvement |
|---|---|---|---|---|
| 2025 | $6,830 | $503,000 | $77,000 | $426,000 |
| 2024 | $6,722 | $502,400 | $77,000 | $425,400 |
| 2023 | $6,192 | $496,900 | $77,000 | $419,900 |
| 2022 | $5,784 | $382,700 | $70,000 | $312,700 |
| 2021 | $5,518 | $382,700 | $70,000 | $312,700 |
| 2020 | $5,480 | $361,500 | $70,000 | $291,500 |
| 2019 | $5,304 | $352,400 | $70,000 | $282,400 |
| 2018 | $5,286 | $339,700 | $70,000 | $269,700 |
| 2017 | $4,934 | $305,600 | $60,000 | $245,600 |
| 2016 | $4,314 | $0 | $0 | $0 |
| 2015 | $4,412 | $0 | $0 | $0 |
| 2014 | -- | $0 | $0 | $0 |
Agents Affiliated with this Home
-
M
Seller's Agent in 2025
Matt Wieber
Agency North Real Estate, Inc
-
D
Seller's Agent in 2014
David Vee
Edina Realty, Inc.
-
T
Buyer's Agent in 2014
Tracy Herdina
RE/MAX
Map
Source: REALTOR® Association of Southern Minnesota
MLS Number: 4577380
APN: 92.57115.0326
- 804 13th Ave N
- 1404 Antler Creek Ct
- 1411 Bear Path Ct
- 900 13th Ave N
- 609 Corrine Creek
- 1408 Bear Path Ct
- 1654 Knottingham Dr
- 904 13th Ave N
- 1502 9th St N
- 1712 Knottingham Dr
- 19 Pine Tree Ct
- 29 Pine Tree Ct
- 712 Falcon Ct
- 1734 6th St N
- 1725 Grizzly Ln
- 1408 4th St N
- 1804 6th St N
- 1801 Trentwood Dr
- 1753 Knottingham Dr
- 830 Village Ave






