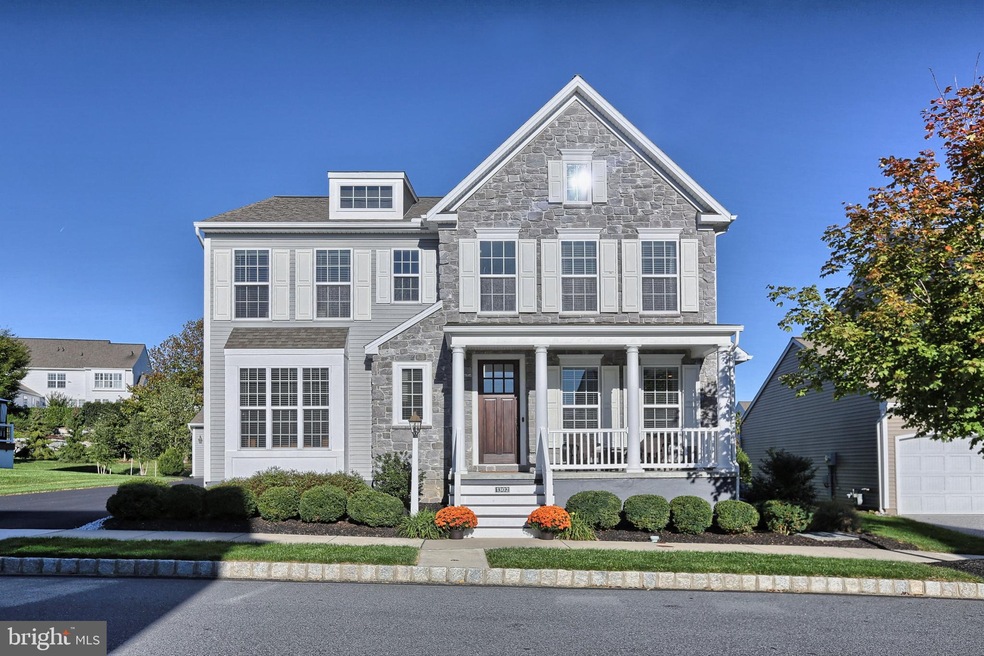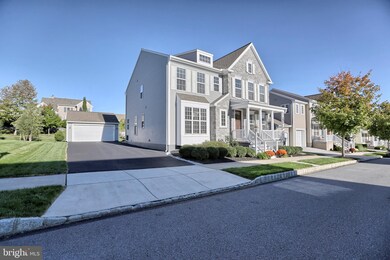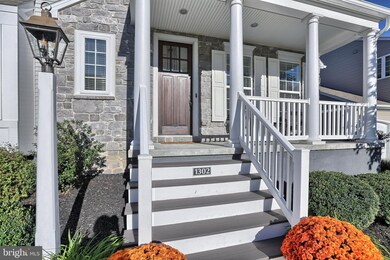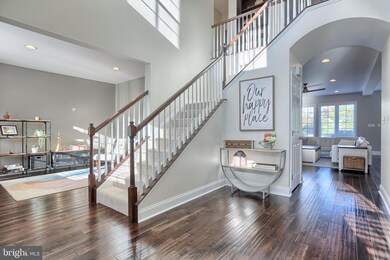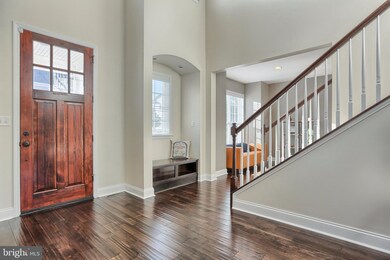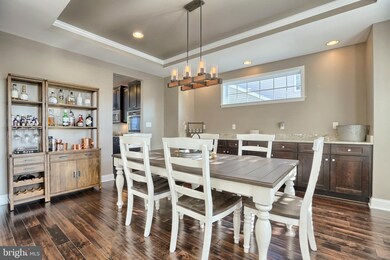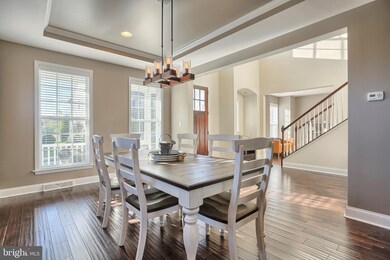
1302 Hammock Way Lancaster, PA 17601
Rohrerstown NeighborhoodEstimated Value: $721,000 - $751,000
Highlights
- Gourmet Kitchen
- Open Floorplan
- Transitional Architecture
- Centerville Elementary School Rated A-
- Deck
- Wood Flooring
About This Home
As of December 2021WOW.... The ONE you've been wishing for & just in time for the Holidays! Be the envy of your Pinterest friends in this beauty with open floor plan, options galore, 9'ceilings, 2-Story entry foyer, freshly painted, newer hardwood flooring throughout, updated lighting, welcoming front porch, spacious rooms for entertaining, dining room with built ins/serving bar & tray ceiling, a kitchen to delight you with plenty of
cooking/baking spaces & double ovens, which overlooks the family room with fireplace for those cool nights & the breakfast nook surrounded with tall windows, flex room for playroom/2nd study or hang out space, mudroom/laundry with outside entry, expansive deck to enjoy your favorite beverage, large back yard for kicking ball or future pool! Working from home... got you covered with private office! Upstairs you will find Primary Bedroom with double entry doors & private En-suite featuring soaking tub (to relax after a long day)/tile shower/double sinks & walk-in closet. Three additional spacious bedrooms & another full bath are also located on the 2nd floor! Looking for more space, check out the finished lower level with your own theater, game room with bar area & exercise space, along with large storage room! This rare property offers a large private driveway with enough parking for 6 cars plus the finished 2 car garage! Veranda is a highly sought after neighborhood as it resembles a Thomas Kincaid winter wonderland painting when it snows & offers plenty of walking paths &
open green space for year round enjoyment! A super location as it offers easy access to Downtown Lancaster, Train Station, Philadelphia, Harrisburg, Hershey & Airports! Truly a Pottery Barn worthy Home! Seller is Relocating...... YOU WIN!
Last Agent to Sell the Property
Coldwell Banker Realty License #RS226651L Listed on: 10/27/2021

Home Details
Home Type
- Single Family
Est. Annual Taxes
- $8,712
Year Built
- Built in 2013
Lot Details
- 6,970 Sq Ft Lot
- Property is in excellent condition
HOA Fees
- $65 Monthly HOA Fees
Parking
- 2 Car Detached Garage
- 6 Driveway Spaces
- Oversized Parking
- Garage Door Opener
Home Design
- Transitional Architecture
- Frame Construction
- Stone Siding
- Vinyl Siding
Interior Spaces
- Property has 2 Levels
- Open Floorplan
- Built-In Features
- Ceiling Fan
- Gas Fireplace
- Window Treatments
- Entrance Foyer
- Family Room Off Kitchen
- Formal Dining Room
- Den
- Game Room
- Storage Room
- Home Gym
- Wood Flooring
- Partially Finished Basement
- Natural lighting in basement
Kitchen
- Gourmet Kitchen
- Breakfast Room
- Double Oven
- Cooktop
- Built-In Microwave
- Dishwasher
- Upgraded Countertops
- Disposal
Bedrooms and Bathrooms
- 4 Bedrooms
- En-Suite Primary Bedroom
- En-Suite Bathroom
- Soaking Tub
- Walk-in Shower
Laundry
- Laundry Room
- Laundry on main level
Outdoor Features
- Deck
- Playground
- Porch
Utilities
- Forced Air Heating and Cooling System
- Electric Water Heater
Community Details
- Built by Charter Homes & Neighborhoods
- Veranda Subdivision
Listing and Financial Details
- Assessor Parcel Number 290-41752-0-0000
Ownership History
Purchase Details
Home Financials for this Owner
Home Financials are based on the most recent Mortgage that was taken out on this home.Purchase Details
Home Financials for this Owner
Home Financials are based on the most recent Mortgage that was taken out on this home.Purchase Details
Home Financials for this Owner
Home Financials are based on the most recent Mortgage that was taken out on this home.Purchase Details
Home Financials for this Owner
Home Financials are based on the most recent Mortgage that was taken out on this home.Purchase Details
Home Financials for this Owner
Home Financials are based on the most recent Mortgage that was taken out on this home.Purchase Details
Home Financials for this Owner
Home Financials are based on the most recent Mortgage that was taken out on this home.Similar Homes in Lancaster, PA
Home Values in the Area
Average Home Value in this Area
Purchase History
| Date | Buyer | Sale Price | Title Company |
|---|---|---|---|
| Yeager Stephen A | $640,000 | New Title Company Name | |
| Cartus Financial Corporation | $640,000 | None Listed On Document | |
| Reese Michael P | $425,000 | None Available | |
| Hoffard Todd M | $380,000 | None Available | |
| Greene Brett K | $377,500 | None Available | |
| National Residential Nominee Svcs Inc | $377,500 | None Available |
Mortgage History
| Date | Status | Borrower | Loan Amount |
|---|---|---|---|
| Open | Yeager Stephen A | $538,050 | |
| Previous Owner | Reese Michael P | $326,000 | |
| Previous Owner | Reese Michael P | $340,000 | |
| Previous Owner | Hoffard Todd M | $250,000 | |
| Previous Owner | Greene Brett K | $135,750 |
Property History
| Date | Event | Price | Change | Sq Ft Price |
|---|---|---|---|---|
| 12/16/2021 12/16/21 | Sold | $640,000 | +11.3% | $171 / Sq Ft |
| 11/03/2021 11/03/21 | Pending | -- | -- | -- |
| 10/27/2021 10/27/21 | For Sale | $575,000 | +35.3% | $153 / Sq Ft |
| 06/15/2018 06/15/18 | Sold | $425,000 | -2.3% | $108 / Sq Ft |
| 05/07/2018 05/07/18 | Pending | -- | -- | -- |
| 04/16/2018 04/16/18 | For Sale | $434,900 | +14.4% | $110 / Sq Ft |
| 06/09/2015 06/09/15 | Sold | $380,000 | -4.9% | $129 / Sq Ft |
| 05/10/2015 05/10/15 | Pending | -- | -- | -- |
| 11/04/2014 11/04/14 | For Sale | $399,500 | +5.8% | $135 / Sq Ft |
| 09/02/2014 09/02/14 | Sold | $377,500 | -7.9% | $128 / Sq Ft |
| 07/27/2014 07/27/14 | Pending | -- | -- | -- |
| 04/18/2014 04/18/14 | For Sale | $409,900 | -- | $139 / Sq Ft |
Tax History Compared to Growth
Tax History
| Year | Tax Paid | Tax Assessment Tax Assessment Total Assessment is a certain percentage of the fair market value that is determined by local assessors to be the total taxable value of land and additions on the property. | Land | Improvement |
|---|---|---|---|---|
| 2024 | $9,141 | $423,000 | $86,900 | $336,100 |
| 2023 | $8,959 | $423,000 | $86,900 | $336,100 |
| 2022 | $8,712 | $423,000 | $86,900 | $336,100 |
| 2021 | $8,574 | $423,000 | $86,900 | $336,100 |
| 2020 | $8,574 | $423,000 | $86,900 | $336,100 |
| 2019 | $8,352 | $419,200 | $86,900 | $332,300 |
| 2018 | $10,036 | $413,900 | $86,900 | $327,000 |
| 2017 | $8,506 | $337,800 | $54,900 | $282,900 |
| 2016 | $8,505 | $337,800 | $54,900 | $282,900 |
| 2015 | $1,708 | $337,800 | $54,900 | $282,900 |
| 2014 | $6,573 | $337,800 | $54,900 | $282,900 |
Agents Affiliated with this Home
-
Audrey Wentling

Seller's Agent in 2021
Audrey Wentling
Coldwell Banker Realty
(717) 926-3013
2 in this area
143 Total Sales
-
Austin Sahd

Buyer's Agent in 2021
Austin Sahd
Coldwell Banker Realty
(717) 517-6140
1 in this area
86 Total Sales
-
Jason Petronis

Seller's Agent in 2018
Jason Petronis
Coldwell Banker Realty
(717) 514-2085
150 Total Sales
-
Ryan Brobst

Buyer's Agent in 2018
Ryan Brobst
Realty ONE Group Unlimited
(717) 575-4356
1 in this area
40 Total Sales
-
Chad Hurst

Seller's Agent in 2015
Chad Hurst
Kingsway Realty - Lancaster
(717) 371-6168
1 in this area
167 Total Sales
-
Sajy Mathew

Buyer's Agent in 2015
Sajy Mathew
Coldwell Banker Realty
(717) 587-5353
3 in this area
66 Total Sales
Map
Source: Bright MLS
MLS Number: PALA2006876
APN: 290-41752-0-0000
- 1414 Hammock Way
- 1350 Hyde Park Dr
- 2504 Brookside Dr
- 127 Winding Hill Dr
- 2600 Spring Valley Rd
- 1809 Risser Ln
- 2705 Spring Valley Rd
- 1344 Jasmine Ln
- 910 Pennwood Cir
- 137 Mallard Dr
- 733 Dorsea Rd
- 2459 Artesian Way Unit 18
- 2461 Spring Water Cir
- 2460 Spring Water Cir
- 2463 Spring Water Cir
- 2468 Spring Water Cir
- 2417 Spring Water Cir
- 2467 Spring Water Cir
- 2471 Spring Water Cir
- 2101 Shaaron Dr
- 1302 Hammock Way
- 1306 Hammock Way
- 1298 Hammock Way
- 1310 Hammock Way
- 1297 Hammock Way
- 1301 Hammock Way
- 1301 Banner Dr
- 1305 Banner Dr
- 1305 Hammock Way
- 1293 Hammock Way
- 1314 Hammock Way
- 1297 Banner Dr
- 1285 Getz Way
- 1285 Getz Way Unit TBB
- 1309 Banner Dr
- 1309 Hammock Way
- 1289 Getz Way
- 1281 Getz Way
- 1293 Banner Dr
- 1313 Hammock Way
