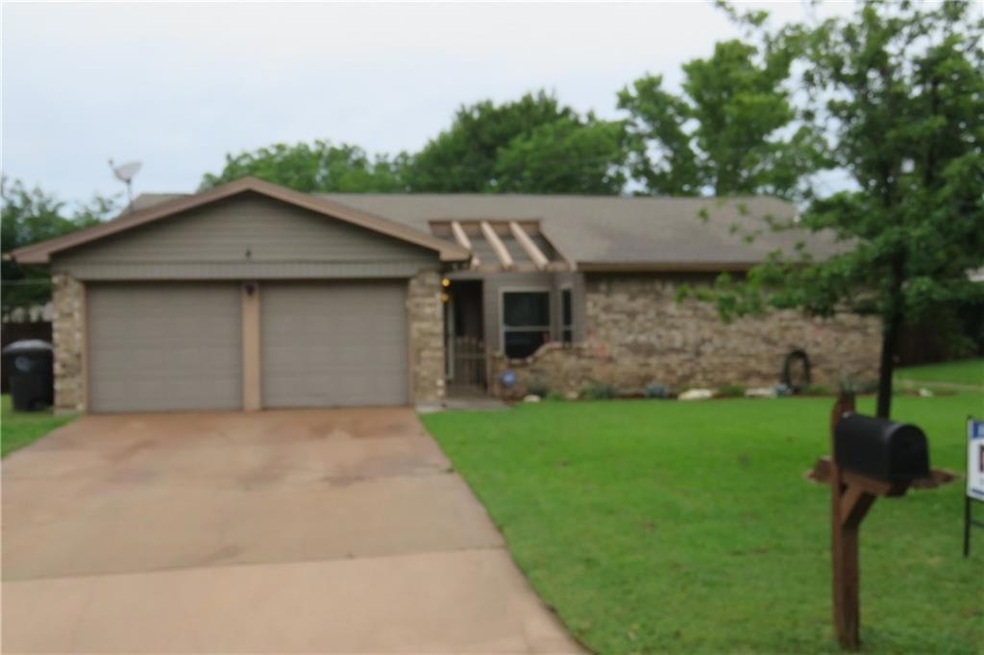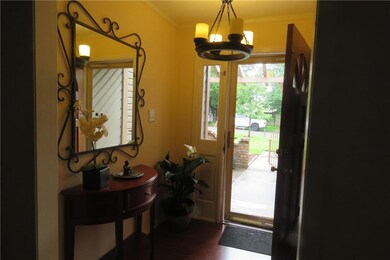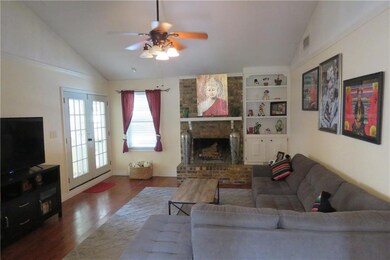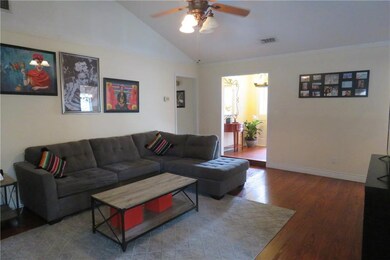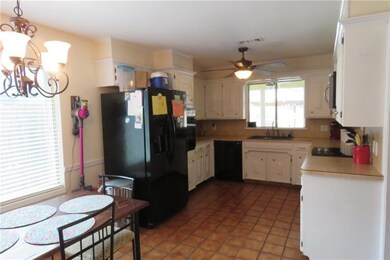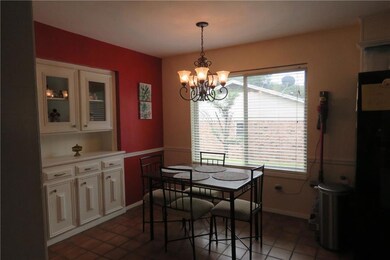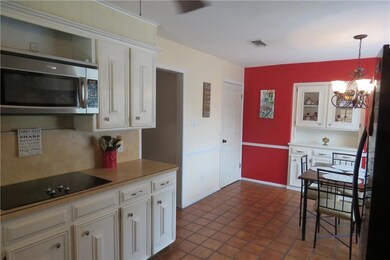
1302 Hemphill Dr Cleburne, TX 76033
Highlights
- In Ground Pool
- Covered patio or porch
- Interior Lot
- Traditional Architecture
- 2 Car Attached Garage
- Energy-Efficient Appliances
About This Home
As of June 2019READY TO MAKE A SPLASH! This maybe the place you want to be this summer and many summers to come. Cute and nicely maintained home that is ready for its new family. Good living room with a small enclosed sunroom or play room whatever you need it to be. The master bedroom has a sitting area or office space. Then you can make this back yard your paradise with some landscaping because the pool is already there. Great place to bring your family with schools and shopping close by.
Home Details
Home Type
- Single Family
Est. Annual Taxes
- $6,409
Year Built
- Built in 1975
Lot Details
- 0.26 Acre Lot
- Wood Fence
- Interior Lot
Parking
- 2 Car Attached Garage
- Front Facing Garage
Home Design
- Traditional Architecture
- Brick Exterior Construction
- Slab Foundation
- Composition Roof
Interior Spaces
- 1,730 Sq Ft Home
- 1-Story Property
- Ceiling Fan
- Wood Burning Fireplace
- Brick Fireplace
- Window Treatments
- Fire and Smoke Detector
Kitchen
- Electric Oven
- Electric Cooktop
- <<microwave>>
- Dishwasher
- Disposal
Flooring
- Carpet
- Laminate
- Ceramic Tile
Bedrooms and Bathrooms
- 3 Bedrooms
- 2 Full Bathrooms
Pool
- In Ground Pool
- Vinyl Pool
Schools
- Gerard Elementary School
- Lowell Smith Middle School
- Cleburne High School
Utilities
- Central Heating and Cooling System
- High Speed Internet
Additional Features
- Energy-Efficient Appliances
- Covered patio or porch
Community Details
- West Hollow Subdivision
Listing and Financial Details
- Legal Lot and Block 1 / 2
- Assessor Parcel Number 126307200150
- $4,134 per year unexempt tax
Ownership History
Purchase Details
Purchase Details
Home Financials for this Owner
Home Financials are based on the most recent Mortgage that was taken out on this home.Purchase Details
Home Financials for this Owner
Home Financials are based on the most recent Mortgage that was taken out on this home.Purchase Details
Home Financials for this Owner
Home Financials are based on the most recent Mortgage that was taken out on this home.Purchase Details
Purchase Details
Home Financials for this Owner
Home Financials are based on the most recent Mortgage that was taken out on this home.Purchase Details
Purchase Details
Home Financials for this Owner
Home Financials are based on the most recent Mortgage that was taken out on this home.Purchase Details
Home Financials for this Owner
Home Financials are based on the most recent Mortgage that was taken out on this home.Similar Homes in Cleburne, TX
Home Values in the Area
Average Home Value in this Area
Purchase History
| Date | Type | Sale Price | Title Company |
|---|---|---|---|
| Quit Claim Deed | -- | None Listed On Document | |
| Vendors Lien | -- | None Available | |
| Vendors Lien | -- | Providence Title Co | |
| Vendors Lien | -- | Rattikin Title Co | |
| Special Warranty Deed | -- | None Available | |
| Vendors Lien | -- | None Available | |
| Special Warranty Deed | -- | None Available | |
| Vendors Lien | -- | None Available | |
| Vendors Lien | -- | Oak Hills Land Title Agency |
Mortgage History
| Date | Status | Loan Amount | Loan Type |
|---|---|---|---|
| Previous Owner | $43,935 | FHA | |
| Previous Owner | $178,825 | FHA | |
| Previous Owner | $164,957 | FHA | |
| Previous Owner | $132,554 | FHA | |
| Previous Owner | $106,650 | Purchase Money Mortgage | |
| Previous Owner | $135,867 | Purchase Money Mortgage | |
| Previous Owner | $114,750 | New Conventional | |
| Previous Owner | $108,000 | Credit Line Revolving | |
| Previous Owner | $0 | Credit Line Revolving |
Property History
| Date | Event | Price | Change | Sq Ft Price |
|---|---|---|---|---|
| 07/18/2025 07/18/25 | For Sale | $310,000 | +67.7% | $179 / Sq Ft |
| 06/28/2019 06/28/19 | Sold | -- | -- | -- |
| 06/03/2019 06/03/19 | Pending | -- | -- | -- |
| 05/31/2019 05/31/19 | For Sale | $184,900 | -- | $107 / Sq Ft |
Tax History Compared to Growth
Tax History
| Year | Tax Paid | Tax Assessment Tax Assessment Total Assessment is a certain percentage of the fair market value that is determined by local assessors to be the total taxable value of land and additions on the property. | Land | Improvement |
|---|---|---|---|---|
| 2024 | $6,409 | $287,444 | $0 | $0 |
| 2023 | $4,417 | $300,730 | $56,500 | $244,230 |
| 2022 | $6,140 | $245,323 | $52,500 | $192,823 |
| 2021 | $4,785 | $183,387 | $36,000 | $147,387 |
| 2020 | $4,489 | $161,991 | $28,000 | $133,991 |
| 2019 | $4,548 | $161,991 | $28,000 | $133,991 |
| 2018 | $4,136 | $139,918 | $28,000 | $111,918 |
| 2017 | $4,001 | $135,921 | $28,000 | $107,921 |
| 2016 | $3,790 | $128,757 | $22,500 | $106,257 |
| 2015 | $3,026 | $128,757 | $22,500 | $106,257 |
| 2014 | $3,026 | $113,506 | $20,000 | $93,506 |
Agents Affiliated with this Home
-
Keri Hafner
K
Seller's Agent in 2025
Keri Hafner
Peak Point Real Estate
(817) 366-3175
49 Total Sales
-
Dana Skiles

Seller's Agent in 2019
Dana Skiles
JPAR Cleburne
(817) 938-3808
128 Total Sales
-
Angela Tolliver

Buyer's Agent in 2019
Angela Tolliver
Angela D. Tolliver, Broker
(817) 475-9142
82 Total Sales
Map
Source: North Texas Real Estate Information Systems (NTREIS)
MLS Number: 14103495
APN: 126-3072-00150
- 1223 Surry Place Dr
- 1211 Greenbriar Ln
- 1302 Cindy Ct
- 1229 Surry Place Dr
- 1200 Lynnwood Dr
- 1311 Cindy Ct
- 1121 Green River Trail
- 1312 Bradley Ct
- 1111 S Ridgeway Dr
- 1236 Hilltop Dr
- 1111 Green River Trail
- 809 S Ridgeway Dr
- 1123 Berkley Dr
- 1104 Lynnwood Dr
- 909 Highland Dr
- 4112 Highland Dr
- 4101 Highland Dr
- 1104 Cherrywood Dr
- 1116 Janehaven Lakes
- 1204 W Westhill Dr
