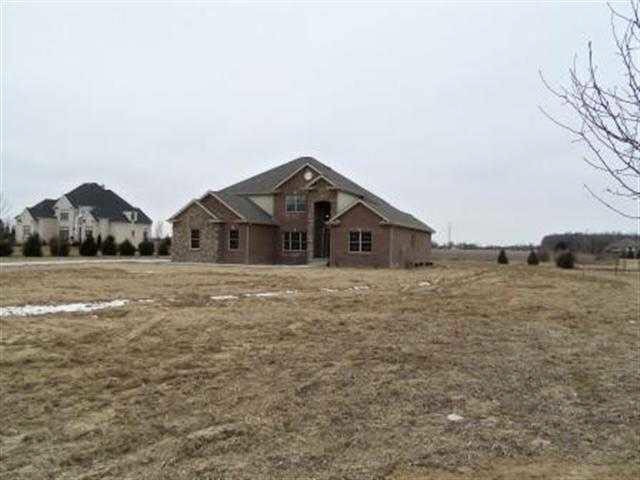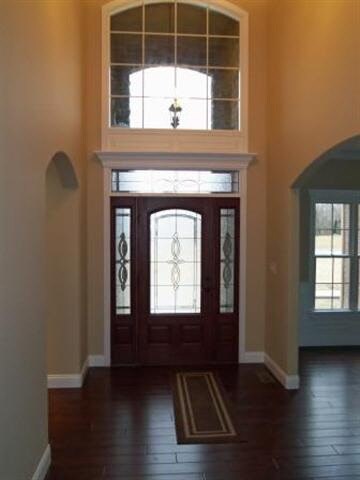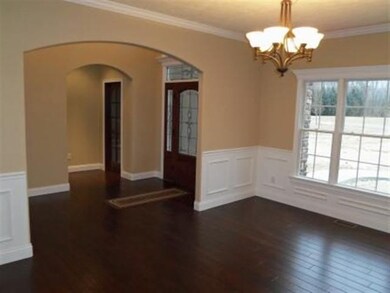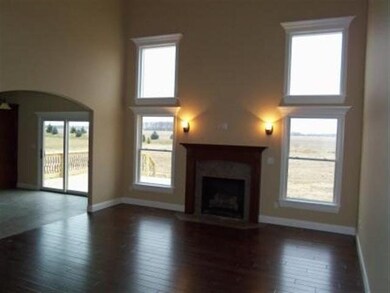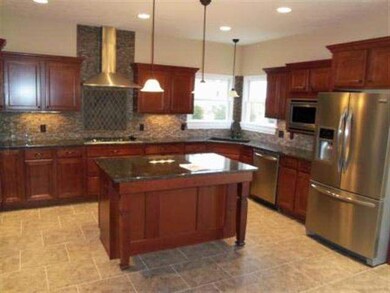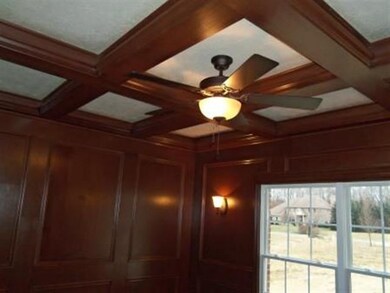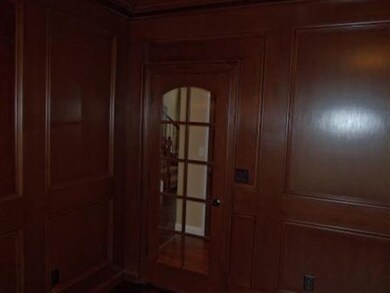
1302 Kingswood Rd W West Lafayette, IN 47906
Highlights
- Vaulted Ceiling
- Wood Flooring
- 3 Car Attached Garage
- Klondike Middle School Rated A-
- Porch
- Entrance Foyer
About This Home
As of June 2019Custom features throughtout this newly built home in West Lafayette's most desirable neighborhoods. 1st floor master suite, custom trim, flooring and ceiling details. Finished basement. This is a must see home.
Last Agent to Sell the Property
Sean Clayton
Maitlen Realty Listed on: 01/23/2013
Home Details
Home Type
- Single Family
Est. Annual Taxes
- $4,022
Year Built
- Built in 2012
Lot Details
- 1.8 Acre Lot
- Level Lot
HOA Fees
- $58 Monthly HOA Fees
Home Design
- Brick Exterior Construction
- Poured Concrete
- Concrete Siding
- Block Exterior
- Stone Exterior Construction
Interior Spaces
- 2-Story Property
- Vaulted Ceiling
- Ceiling Fan
- Screen For Fireplace
- Gas Log Fireplace
- Entrance Foyer
- Wood Flooring
- Fire and Smoke Detector
- Disposal
Bedrooms and Bathrooms
- 4 Bedrooms
- En-Suite Primary Bedroom
Partially Finished Basement
- Basement Fills Entire Space Under The House
- 1 Bathroom in Basement
Parking
- 3 Car Attached Garage
- Garage Door Opener
Outdoor Features
- Porch
Utilities
- Forced Air Heating and Cooling System
- Heating System Uses Gas
- Private Company Owned Well
- Well
- Septic System
Listing and Financial Details
- Assessor Parcel Number 132-02100-0947
Ownership History
Purchase Details
Purchase Details
Home Financials for this Owner
Home Financials are based on the most recent Mortgage that was taken out on this home.Purchase Details
Home Financials for this Owner
Home Financials are based on the most recent Mortgage that was taken out on this home.Purchase Details
Purchase Details
Similar Homes in West Lafayette, IN
Home Values in the Area
Average Home Value in this Area
Purchase History
| Date | Type | Sale Price | Title Company |
|---|---|---|---|
| Warranty Deed | -- | Bcks Title Company Llc | |
| Warranty Deed | -- | None Available | |
| Warranty Deed | -- | -- | |
| Warranty Deed | -- | None Available | |
| Warranty Deed | -- | -- |
Mortgage History
| Date | Status | Loan Amount | Loan Type |
|---|---|---|---|
| Previous Owner | $401,000 | New Conventional | |
| Previous Owner | $509,000 | New Conventional | |
| Previous Owner | $417,000 | New Conventional |
Property History
| Date | Event | Price | Change | Sq Ft Price |
|---|---|---|---|---|
| 06/14/2019 06/14/19 | Sold | $569,000 | -1.0% | $117 / Sq Ft |
| 05/10/2019 05/10/19 | Pending | -- | -- | -- |
| 04/28/2019 04/28/19 | For Sale | $575,000 | +9.5% | $118 / Sq Ft |
| 07/22/2013 07/22/13 | Sold | $525,000 | +5.2% | $134 / Sq Ft |
| 05/04/2013 05/04/13 | Pending | -- | -- | -- |
| 01/23/2013 01/23/13 | For Sale | $499,000 | -- | $127 / Sq Ft |
Tax History Compared to Growth
Tax History
| Year | Tax Paid | Tax Assessment Tax Assessment Total Assessment is a certain percentage of the fair market value that is determined by local assessors to be the total taxable value of land and additions on the property. | Land | Improvement |
|---|---|---|---|---|
| 2024 | $4,022 | $523,100 | $78,700 | $444,400 |
| 2023 | $3,824 | $511,500 | $78,700 | $432,800 |
| 2022 | $3,677 | $460,400 | $78,700 | $381,700 |
| 2021 | $3,368 | $440,600 | $78,700 | $361,900 |
| 2020 | $3,374 | $437,800 | $78,700 | $359,100 |
| 2019 | $3,150 | $424,400 | $78,700 | $345,700 |
| 2018 | $3,099 | $425,200 | $78,700 | $346,500 |
| 2017 | $3,080 | $423,600 | $78,700 | $344,900 |
| 2016 | $2,986 | $415,000 | $78,700 | $336,300 |
| 2014 | $2,894 | $404,700 | $78,700 | $326,000 |
| 2013 | $2,977 | $391,700 | $78,700 | $313,000 |
Agents Affiliated with this Home
-
Jay Benner

Seller's Agent in 2019
Jay Benner
Epique Inc.
(765) 426-8884
93 Total Sales
-
Jing Zhang

Buyer's Agent in 2019
Jing Zhang
Keller Williams Lafayette
(765) 409-2783
153 Total Sales
-
S
Seller's Agent in 2013
Sean Clayton
Maitlen Realty
Map
Source: Indiana Regional MLS
MLS Number: 367249
APN: 79-06-16-402-008.000-022
- 1130 Kingswood Rd S
- 510 N 500 W
- 3472 Secretariat Dr
- 3279 Secretariat Cir
- 1858 Alydar Dr
- 3445 Wright Ct
- 3380 Alysheba Dr
- 111 N 500 W
- 411 N 400 W
- 3358 Whirlaway Ct
- 124 Georgton Ct
- 4213 Division Rd
- 3318 Reed St
- 4120 Black Forest Ln
- 1787 Twin Lakes Cir
- 106 Timbercrest Rd
- 1754 Twin Lakes Cir
- 2855 Bentbrook Ln
- 1858 Petit Dr
- 1970 Petit Dr
