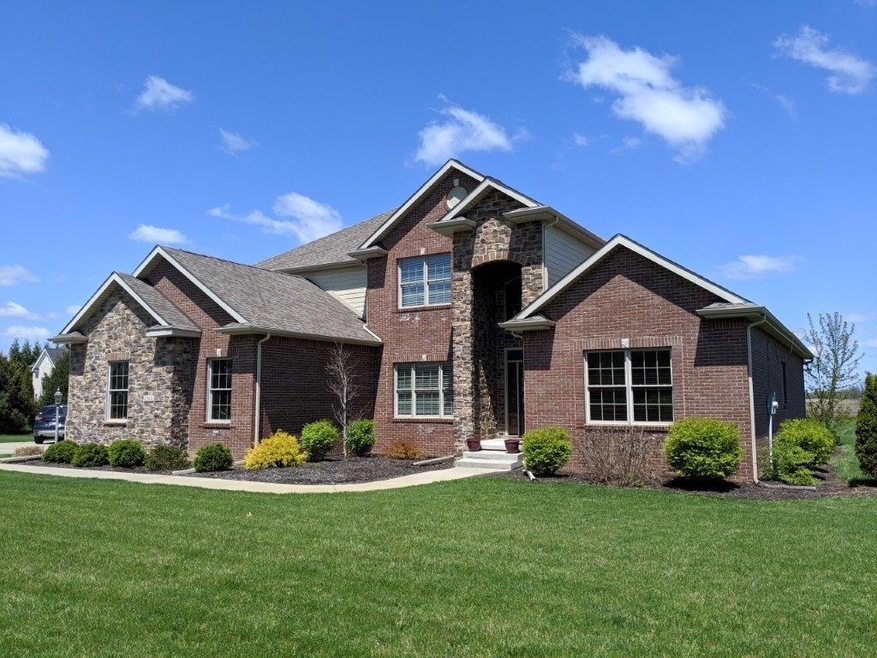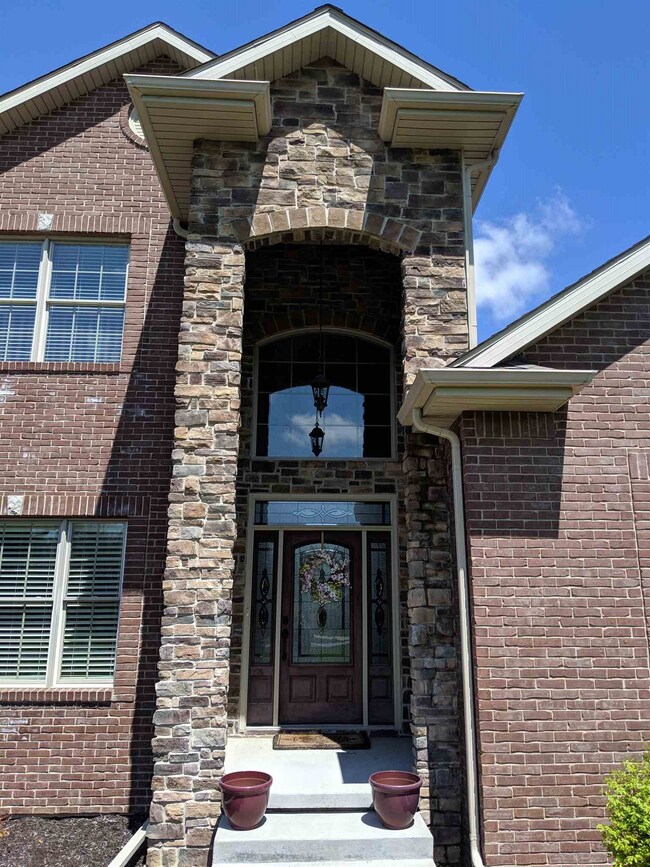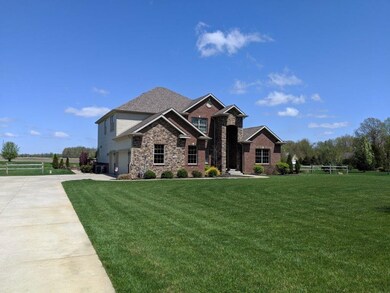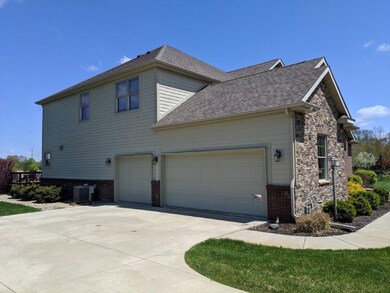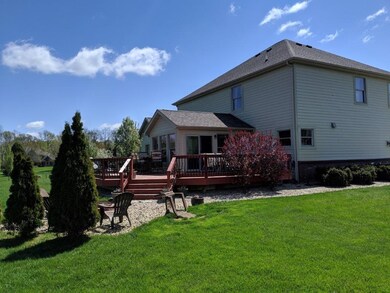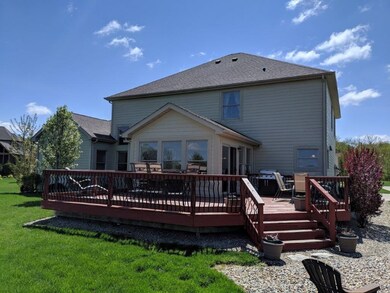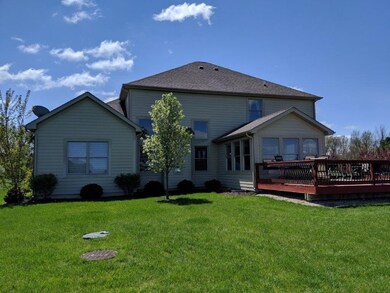
1302 Kingswood Rd W West Lafayette, IN 47906
4
Beds
4.5
Baths
4,854
Sq Ft
1.8
Acres
Highlights
- 3 Car Attached Garage
- Forced Air Heating and Cooling System
- Gas Log Fireplace
- Klondike Middle School Rated A-
- Level Lot
About This Home
As of June 2019BEAUTIFUL SUN ROOM AND DECK ADDED ALONG WITH THEATER ROOM IN BASEMENT. WITH AN ESTABLISHED SETTING ON JUST UNDER 2 ACRES IN A VERY DESIRABLE NEIGHBORHOOD CLOSE TO PURDUE
Home Details
Home Type
- Single Family
Est. Annual Taxes
- $3,100
Year Built
- Built in 2012
Lot Details
- 1.8 Acre Lot
- Level Lot
Parking
- 3 Car Attached Garage
Home Design
- Brick Exterior Construction
- Poured Concrete
- Concrete Siding
- Stone Exterior Construction
Interior Spaces
- 2-Story Property
- Gas Log Fireplace
Bedrooms and Bathrooms
- 4 Bedrooms
Finished Basement
- Basement Fills Entire Space Under The House
- 1 Bathroom in Basement
Schools
- Klondike Elementary And Middle School
- William Henry Harrison High School
Utilities
- Forced Air Heating and Cooling System
- Heating System Uses Gas
- Well
- Septic System
Community Details
- Kingswood Estates Subdivision
Listing and Financial Details
- Assessor Parcel Number 79-06-16-402-008.000-022
Ownership History
Date
Name
Owned For
Owner Type
Purchase Details
Closed on
Aug 27, 2024
Sold by
Brookhaven Homes Llc
Bought by
Patterson Cory and Patterson Tiffany
Current Estimated Value
Purchase Details
Listed on
Apr 28, 2019
Closed on
Jun 14, 2019
Sold by
Hudson Gregory W and Hudson Kelly J
Bought by
Liu Yan and Zhao Chenxi
Seller's Agent
Jay Benner
Epique Inc.
Buyer's Agent
Jing Zhang
Keller Williams Lafayette
List Price
$575,000
Sold Price
$569,000
Premium/Discount to List
-$6,000
-1.04%
Home Financials for this Owner
Home Financials are based on the most recent Mortgage that was taken out on this home.
Avg. Annual Appreciation
5.20%
Original Mortgage
$509,000
Interest Rate
4%
Mortgage Type
New Conventional
Purchase Details
Listed on
Jan 23, 2013
Closed on
Jul 22, 2013
Sold by
Silverton Homes Llc
Bought by
Hudson Gregory W and Hudson Kelly J
Seller's Agent
Sean Clayton
Maitlen Realty
Buyer's Agent
Jay Benner
Epique Inc.
List Price
$499,000
Sold Price
$525,000
Premium/Discount to List
$26,000
5.21%
Home Financials for this Owner
Home Financials are based on the most recent Mortgage that was taken out on this home.
Avg. Annual Appreciation
1.37%
Original Mortgage
$417,000
Interest Rate
3.93%
Mortgage Type
New Conventional
Purchase Details
Closed on
Jul 30, 2012
Sold by
Kingswood Development Llc
Bought by
Silverton Homes Llc
Purchase Details
Closed on
Aug 31, 2005
Sold by
King Michael F and King Deborah A
Bought by
Kingswood Development Llc
Similar Homes in West Lafayette, IN
Create a Home Valuation Report for This Property
The Home Valuation Report is an in-depth analysis detailing your home's value as well as a comparison with similar homes in the area
Home Values in the Area
Average Home Value in this Area
Purchase History
| Date | Type | Sale Price | Title Company |
|---|---|---|---|
| Warranty Deed | -- | Bcks Title Company Llc | |
| Warranty Deed | -- | None Available | |
| Warranty Deed | -- | -- | |
| Warranty Deed | -- | None Available | |
| Warranty Deed | -- | -- |
Source: Public Records
Mortgage History
| Date | Status | Loan Amount | Loan Type |
|---|---|---|---|
| Previous Owner | $401,000 | New Conventional | |
| Previous Owner | $509,000 | New Conventional | |
| Previous Owner | $417,000 | New Conventional |
Source: Public Records
Property History
| Date | Event | Price | Change | Sq Ft Price |
|---|---|---|---|---|
| 06/14/2019 06/14/19 | Sold | $569,000 | -1.0% | $117 / Sq Ft |
| 05/10/2019 05/10/19 | Pending | -- | -- | -- |
| 04/28/2019 04/28/19 | For Sale | $575,000 | +9.5% | $118 / Sq Ft |
| 07/22/2013 07/22/13 | Sold | $525,000 | +5.2% | $134 / Sq Ft |
| 05/04/2013 05/04/13 | Pending | -- | -- | -- |
| 01/23/2013 01/23/13 | For Sale | $499,000 | -- | $127 / Sq Ft |
Source: Indiana Regional MLS
Tax History Compared to Growth
Tax History
| Year | Tax Paid | Tax Assessment Tax Assessment Total Assessment is a certain percentage of the fair market value that is determined by local assessors to be the total taxable value of land and additions on the property. | Land | Improvement |
|---|---|---|---|---|
| 2024 | $4,022 | $523,100 | $78,700 | $444,400 |
| 2023 | $3,824 | $511,500 | $78,700 | $432,800 |
| 2022 | $3,677 | $460,400 | $78,700 | $381,700 |
| 2021 | $3,368 | $440,600 | $78,700 | $361,900 |
| 2020 | $3,374 | $437,800 | $78,700 | $359,100 |
| 2019 | $3,150 | $424,400 | $78,700 | $345,700 |
| 2018 | $3,099 | $425,200 | $78,700 | $346,500 |
| 2017 | $3,080 | $423,600 | $78,700 | $344,900 |
| 2016 | $2,986 | $415,000 | $78,700 | $336,300 |
| 2014 | $2,894 | $404,700 | $78,700 | $326,000 |
| 2013 | $2,977 | $391,700 | $78,700 | $313,000 |
Source: Public Records
Agents Affiliated with this Home
-

Seller's Agent in 2019
Jay Benner
Epique Inc.
(765) 426-8884
95 Total Sales
-

Buyer's Agent in 2019
Jing Zhang
Keller Williams Lafayette
(765) 409-2783
159 Total Sales
-
S
Seller's Agent in 2013
Sean Clayton
Maitlen Realty
Map
Source: Indiana Regional MLS
MLS Number: 201916380
APN: 79-06-16-402-008.000-022
Nearby Homes
- 1130 Kingswood Rd S
- 2142 N 400 W
- 601 N 400 W
- 3472 Secretariat Dr
- 1827 Alydar Dr
- 3448 Alysheba Dr
- 2425 Gatten Farm Way
- 1845 Alydar Dr
- 3445 Wright Ct
- 111 N 500 W
- 411 N 400 W
- 124 Georgton Ct
- 4213 Division Rd
- 3318 Reed St
- 1914 Bayberry Ln
- 1787 Twin Lakes Cir
- 106 Timbercrest Rd
- 2175 Cushing Dr
- 1754 Twin Lakes Cir
- 2855 Bentbrook Ln
