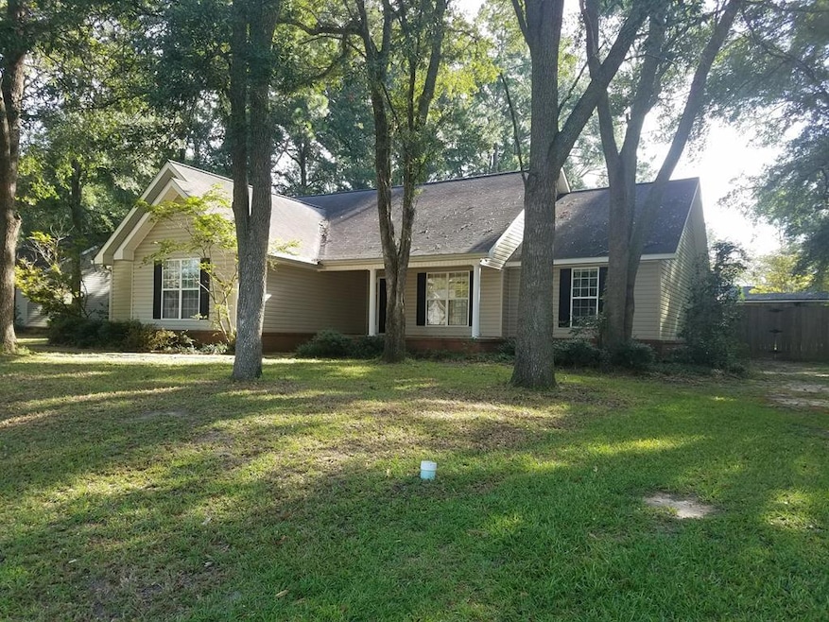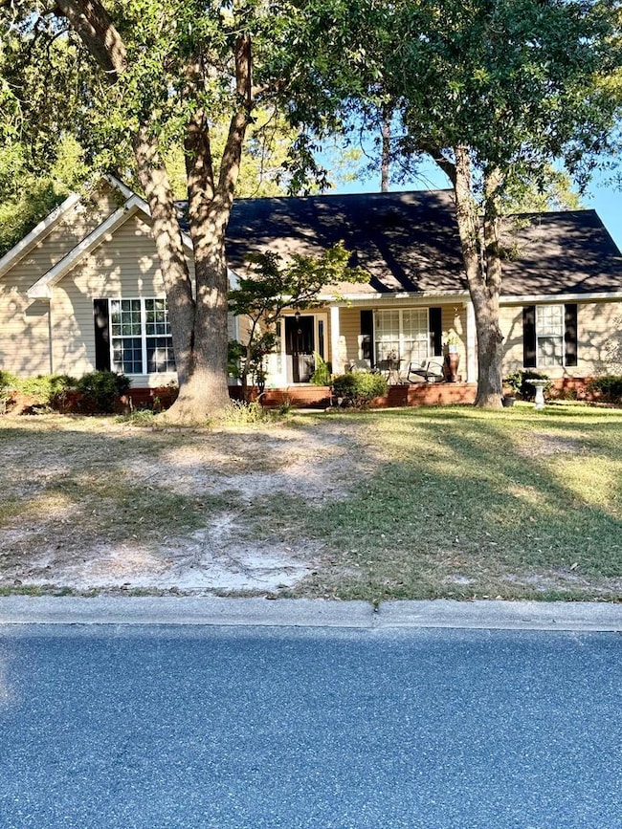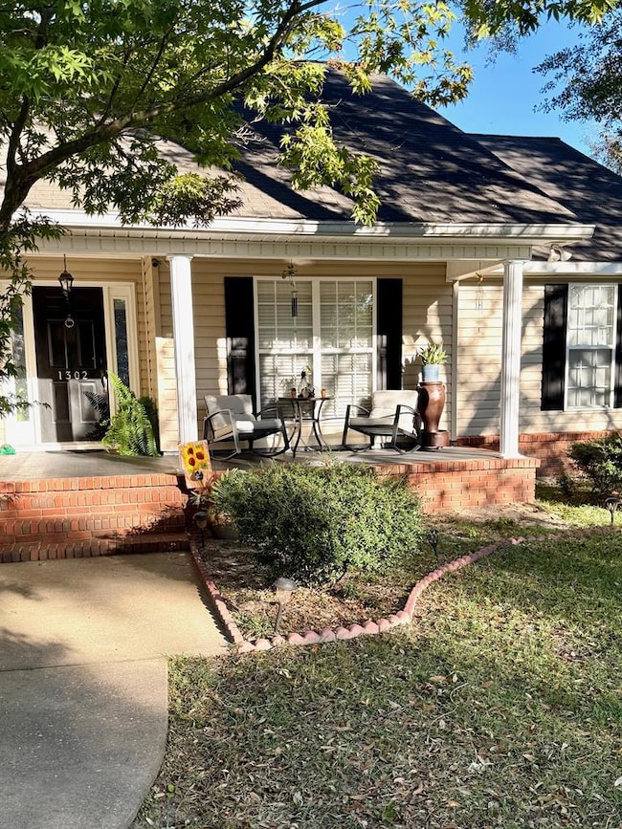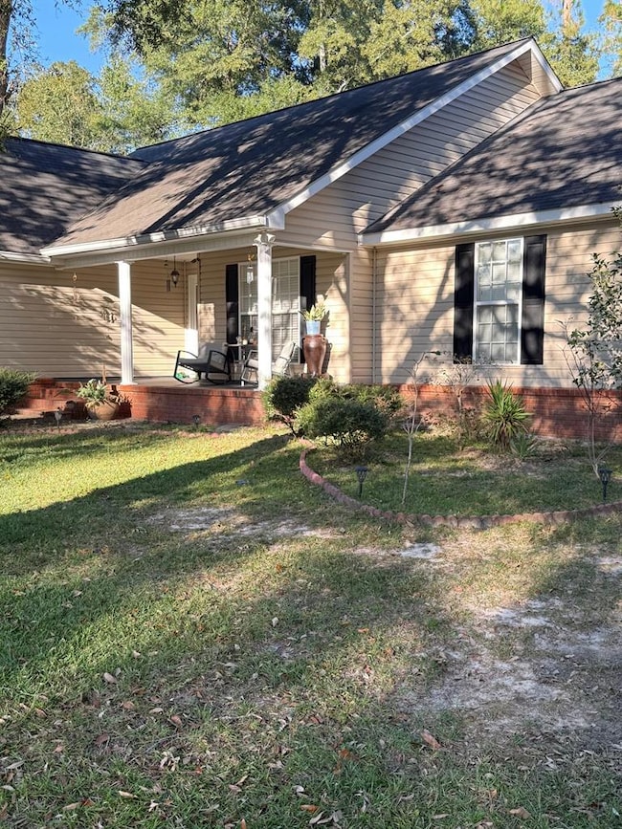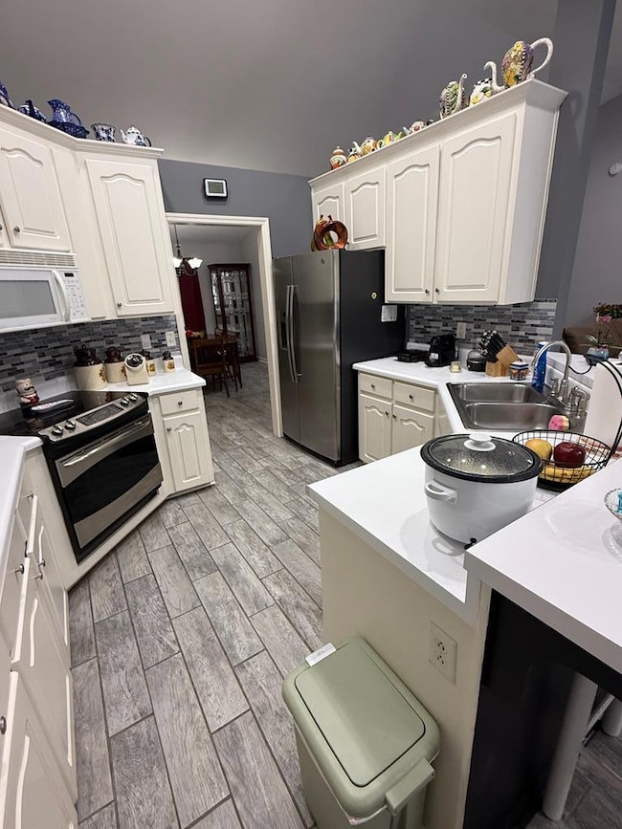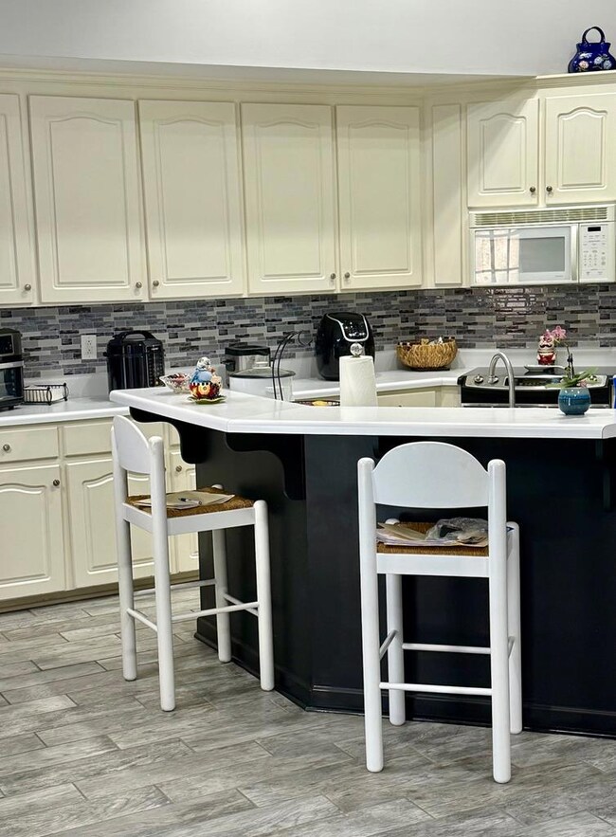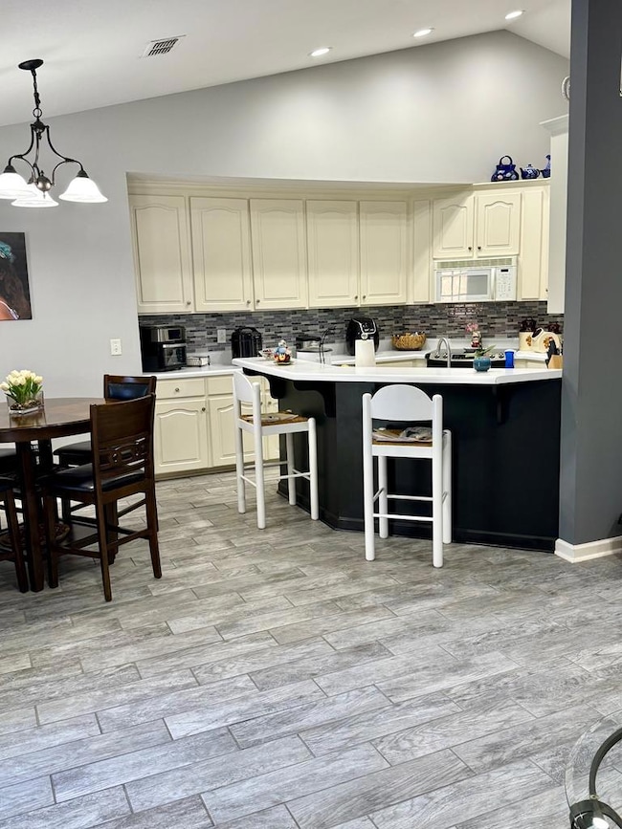1302 Majestic Ave Bainbridge, GA 39817
Estimated payment $1,728/month
Highlights
- Vinyl Pool
- Traditional Architecture
- Soaking Tub
- Open Floorplan
- Double Pane Windows
- Spa Bath
About This Home
Welcome to your new family haven! Nestled in a great community, this spacious 3-bedroom, 2-bathroom home offers 1,876 square feet of comfortable living. Newly painted walls and recessed lighting highlight a large, open living area anchored by a cozy gas fireplace. The beautiful eat-in kitchen features a sun-drenched breakfast room with views of your private backyard with a refreshing in-ground pool, perfect for summer days. The split-bedroom floor plan provides a private escape in the large master suite - your true sanctuary, featuring a generous walk-in closet, double vanity, a separate shower and a spa-like bath with a Jacuzzi/whirlpool tub for ultimate relaxation.
Home Details
Home Type
- Single Family
Est. Annual Taxes
- $2,435
Year Built
- Built in 2002
Lot Details
- 0.29 Acre Lot
- Privacy Fence
- Back Yard Fenced
Parking
- 2 Car Garage
- Garage Door Opener
Home Design
- Traditional Architecture
- Split Level Home
- Slab Foundation
- Shingle Roof
- Vinyl Siding
Interior Spaces
- 1,876 Sq Ft Home
- 1-Story Property
- Open Floorplan
- Sheet Rock Walls or Ceilings
- Ceiling Fan
- Recessed Lighting
- Gas Fireplace
- Double Pane Windows
- Blinds
- Entrance Foyer
- Fire and Smoke Detector
- Laundry Room
Kitchen
- Oven
- Stove
- Built-In Microwave
- Dishwasher
Flooring
- Laminate
- Ceramic Tile
Bedrooms and Bathrooms
- 3 Bedrooms
- 2 Full Bathrooms
- Dual Vanity Sinks in Primary Bathroom
- Soaking Tub
- Primary Bathroom includes a Walk-In Shower
- Spa Bath
- Separate Shower
Pool
- Vinyl Pool
- Spa
Utilities
- Central Heating and Cooling System
- Electric Water Heater
- High Speed Internet
- Cable TV Available
Community Details
- The Timbers Subdivision
- The community has rules related to covenants, conditions, and restrictions
Listing and Financial Details
- Assessor Parcel Number B0560002
Map
Home Values in the Area
Average Home Value in this Area
Tax History
| Year | Tax Paid | Tax Assessment Tax Assessment Total Assessment is a certain percentage of the fair market value that is determined by local assessors to be the total taxable value of land and additions on the property. | Land | Improvement |
|---|---|---|---|---|
| 2024 | $2,435 | $78,811 | $8,000 | $70,811 |
| 2023 | $1,942 | $78,811 | $8,000 | $70,811 |
| 2022 | $2,309 | $76,621 | $8,000 | $68,621 |
| 2021 | $2,275 | $73,803 | $8,000 | $65,803 |
| 2020 | $1,806 | $68,404 | $8,000 | $60,404 |
| 2019 | $1,558 | $65,200 | $8,000 | $57,200 |
| 2018 | $2,179 | $65,200 | $8,000 | $57,200 |
| 2017 | $2,205 | $63,080 | $8,000 | $55,080 |
| 2016 | $2,146 | $63,080 | $8,000 | $55,080 |
| 2015 | $2,207 | $63,080 | $8,000 | $55,080 |
| 2014 | $2,047 | $63,080 | $8,000 | $55,080 |
| 2013 | -- | $63,080 | $8,000 | $55,080 |
Property History
| Date | Event | Price | List to Sale | Price per Sq Ft | Prior Sale |
|---|---|---|---|---|---|
| 10/19/2025 10/19/25 | For Sale | $289,500 | +57.3% | $154 / Sq Ft | |
| 09/17/2020 09/17/20 | Sold | $184,000 | -0.5% | $98 / Sq Ft | View Prior Sale |
| 08/04/2020 08/04/20 | Pending | -- | -- | -- | |
| 07/02/2020 07/02/20 | For Sale | $184,900 | +37.0% | $99 / Sq Ft | |
| 01/04/2019 01/04/19 | Sold | $135,000 | +20.4% | $72 / Sq Ft | View Prior Sale |
| 12/18/2018 12/18/18 | Sold | $112,085 | -19.9% | $60 / Sq Ft | View Prior Sale |
| 12/17/2018 12/17/18 | Pending | -- | -- | -- | |
| 12/15/2018 12/15/18 | For Sale | $139,900 | -6.7% | $75 / Sq Ft | |
| 11/14/2018 11/14/18 | Pending | -- | -- | -- | |
| 10/02/2018 10/02/18 | For Sale | $150,000 | -- | $80 / Sq Ft |
Purchase History
| Date | Type | Sale Price | Title Company |
|---|---|---|---|
| Warranty Deed | $184,000 | -- | |
| Warranty Deed | $135,000 | -- | |
| Warranty Deed | $112,085 | -- | |
| Foreclosure Deed | $124,011 | -- |
Mortgage History
| Date | Status | Loan Amount | Loan Type |
|---|---|---|---|
| Open | $188,383 | New Conventional | |
| Previous Owner | $103,367 | New Conventional | |
| Previous Owner | $135,000 | New Conventional |
Source: Southwest Georgia Board of REALTORS®
MLS Number: 14332
APN: B0560-002-000
- 1606 Hemlock St
- 000 E River Rd
- 1602 Belcher Ln
- 1001 Bluffton Dr
- 2032 Lexington Ave
- 2036 Lexington Ave
- 1103 Bluffton Dr
- 927 5th Ave
- Lot 7 Easy Dr
- 1000 E Gate Dr
- 705 N Lamar St
- 1505 E Water St
- 1204 E Water St
- 1020 E Water St
- 836 Cooper St
- 116 Rivervale Dr
- 401 S Sims St
- 411 Independent St
- 206 Plum Nelly Cir
- 502 Planter St
- 223 N Donalson St
- 805 Martin St
- 805 Martin St
- 1510 S West St
- 1000 Faceville Hwy
- 103 Bremond St
- 307 17th Ave NW
- 7 1st St
- 501 4th St NE
- 878 4th St SE
- 815 East Blvd NE
- 145 Horseshoe Dr
- 64 N Cleveland St
- 470 Frank Jackson Rd
- 2045 3rd Ave
- 1584 Chadwick Way
- 810 Mayhan St
- 134 Blackberry Ln
- 1699 Folkstone Rd
- 2186 Heathrow Dr
