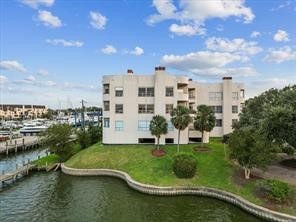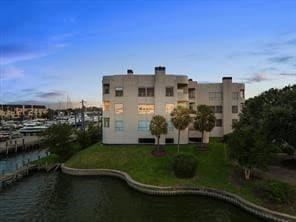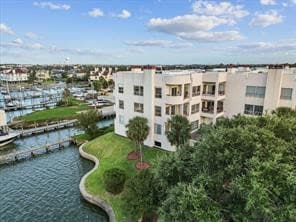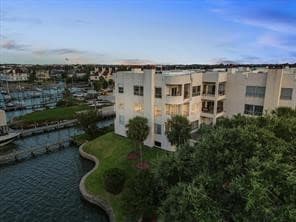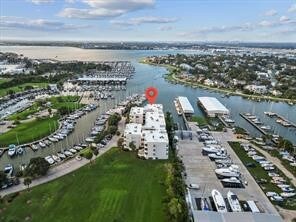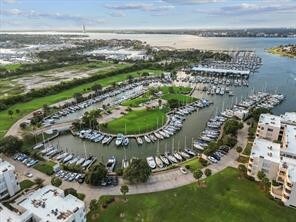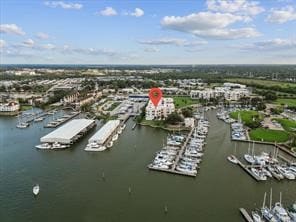Highlights
- Marina
- Lake Front
- Parking available for a boat
- Bayside Intermediate School Rated A-
- Boat or Launch Ramp
- Boat Slip
About This Home
Resort Style - Luxury Living at it's Finest!! Panoramic Waterfront Views of Clear Lake and Marina in Highly Sought after Legend Point Condos. Exceptionally RARE 3 Bedroom, 3 Bath, 2 Private Balconies, 2 Fireplaces, (one in Primary Suite & one in Living area) New Cabinets, New Flooring, Carpet, Light Fixtures, Faucets, Ceiling Fans, Paint, MOVE IN READY!! All 3 Bedrooms have En Suite Bathrooms. Enjoy Fantastic Sunsets Year Round in your Tropical Oasis! Paradise Everyday!!! Granite Countertops in Wet Bar, Stainless Steel Countertops in Kitchen, Granite in Bathrooms, Huge Walk in Closet in Primary Bedroom. Highly Sought after CCISD - Exemplary School District. Close to Kemah, Boutique Shopping, Fine Restaurants. Everything you need!! Covered Parking and Storage Facility Below Unit. Unit is on 2nd Floor of 3 Story Building.
Condo Details
Home Type
- Condominium
Est. Annual Taxes
- $6,124
Year Built
- Built in 1984
Lot Details
- Lake Front
- Property Fronts a Bay or Harbor
Parking
- 2 Car Attached Garage
- Additional Parking
- Parking available for a boat
- Controlled Entrance
Property Views
- Bay
- Lake
Home Design
- Traditional Architecture
- Split Level Home
Interior Spaces
- 1,784 Sq Ft Home
- 3-Story Property
- Wet Bar
- Crown Molding
- High Ceiling
- Ceiling Fan
- 2 Fireplaces
- Wood Burning Fireplace
- Window Treatments
- French Doors
- Formal Entry
- Family Room Off Kitchen
- Living Room
- Breakfast Room
- Dining Room
- Open Floorplan
- Home Office
- Atrium Room
- Utility Room
Kitchen
- Breakfast Bar
- Electric Oven
- Electric Cooktop
- Dishwasher
- Disposal
Flooring
- Carpet
- Vinyl Plank
- Vinyl
Bedrooms and Bathrooms
- 3 Bedrooms
- Maid or Guest Quarters
- 3 Full Bathrooms
- Double Vanity
- Single Vanity
- Bathtub with Shower
- Separate Shower
Laundry
- Dryer
- Washer
Home Security
Accessible Home Design
- Accessible Elevator Installed
- Accessible Entrance
Outdoor Features
- Boat or Launch Ramp
- Boat Slip
- Balcony
- Deck
- Patio
Schools
- Stewart Elementary School
- Bayside Intermediate School
- Clear Falls High School
Utilities
- Central Heating and Cooling System
- No Utilities
Listing and Financial Details
- Property Available on 7/16/25
- 12 Month Lease Term
Community Details
Overview
- Legend Point Association
- Mid-Rise Condominium
- No Value Selected Condos
- Legend Point Condo Subdivision
Amenities
- Clubhouse
Recreation
- Marina
- Community Pool
Pet Policy
- Call for details about the types of pets allowed
- Pet Deposit Required
Security
- Controlled Access
- Fire and Smoke Detector
Map
Source: Houston Association of REALTORS®
MLS Number: 19826447
APN: 4655-0001-0201-000
- 1014 S Aspen Rd
- 718 Pine Rd
- 1215 Esther St
- 715 Clear Lake Rd
- 626 Clear Lake Rd
- 631 Clear Lake Rd
- 614 Clear Lake Rd
- 1017 Forest Rd
- 00 Clear Lake Rd
- 524 Clear Lake Rd
- 521 Pine Rd
- 515 Clear Lake Rd
- 319 W Shore Dr
- 0 Clear Lake Rd Unit 35293175
- 902 Grove Rd
- 89 Bayou Ln
- 300 Narcissus Rd
- 517 Mariners Dr
- 481 Mariners Dr
- 458 Mariners Dr
- 1008 Aspen Rd
- 1225 Lawrence Rd
- 1420 Marina Bay Dr
- 300 Narcissus Rd
- 2119 Autumn Cove Dr
- 50 Lazy Ln
- 104 Lake Point Ct
- 175 W 6th St Unit c
- 102 Sea Mist Dr
- 142 W 5th St Unit B
- 120 Grove Rd Unit 4
- 2015 Redwood St
- 100 Grove Rd Unit C
- 704 Harborside Way
- 2030 Cutter Dr
- 3850 Fm 518 Rd E
- 800 E Farms To Market Rd
- 1105 Deke Slayton Hwy
- 1711 Oak Ridge Dr
- 1911 Hidden Cove Ct
