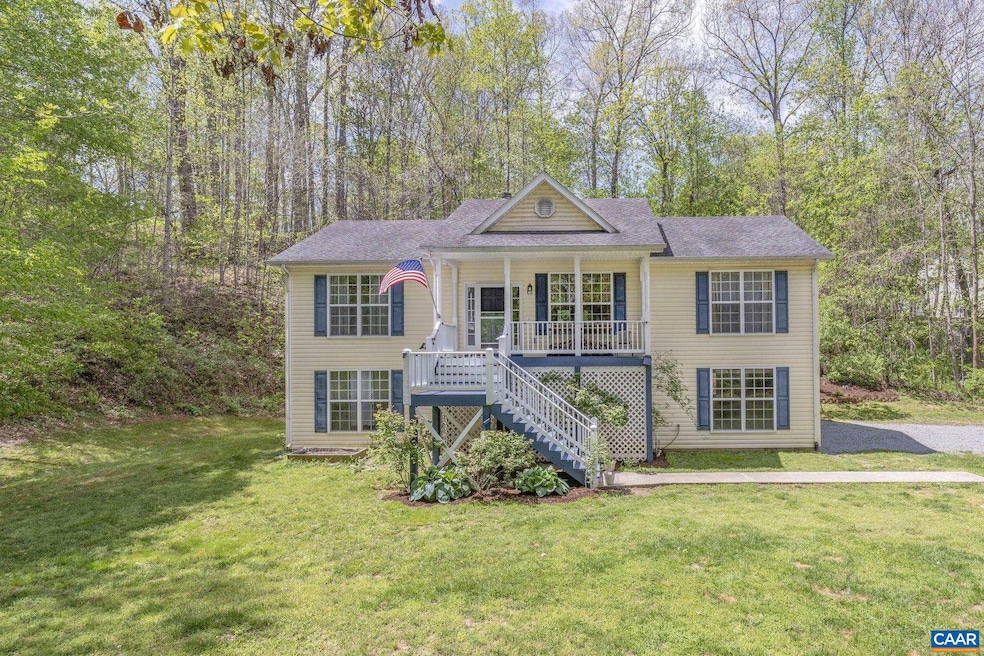
1302 Morning Glory Turn Ruckersville, VA 22968
Twin Lakes NeighborhoodHighlights
- Community Lake
- Recreation Room
- Main Floor Bedroom
- Private Lot
- Wood Flooring
- Living Room
About This Home
As of July 2025Charming Home in Twin Lakes in Ruckersville. Tucked away on a private, level lot with a stream, this inviting home offers the perfect blend of tranquility and convenience ? close proximity to NGIC, Shenandoah National Park, and CHO Airport. Step inside to find soaring vaulted ceilings, a cozy fireplace, and an open-concept living, kitchen, and dining area, all highlighted by gleaming hardwood floors. The main-level primary suite features a private bath, while a split-bedroom layout provides two additional bedrooms and another full bath. Updated black stainless kitchen appliances, baths, and NEW HVAC system being installed! The finished basement offers a spacious rec room, full bath, and laundry room, plus access to the oversized two-car garage. Relax on the expansive front porch or enjoy the peaceful setting from the secluded rear deck. This home is a rare find in a fantastic location! Back on the market at no fault to Sellers!,Formica Counter,Oak Cabinets
Last Agent to Sell the Property
RE/MAX REALTY SPECIALISTS-CHARLOTTESVILLE License #0225102363[2277] Listed on: 04/28/2025

Last Buyer's Agent
KELLER WILLIAMS ALLIANCE - CHARLOTTESVILLE License #0225175332[1865]

Home Details
Home Type
- Single Family
Est. Annual Taxes
- $1,948
Year Built
- Built in 2007
Lot Details
- 0.69 Acre Lot
- Creek or Stream
- Private Lot
- Property is zoned A-1, Agricultural
Home Design
- Composition Roof
- Vinyl Siding
- Concrete Perimeter Foundation
Interior Spaces
- Property has 2 Levels
- Ceiling height of 9 feet or more
- Wood Burning Fireplace
- Double Hung Windows
- Living Room
- Recreation Room
Flooring
- Wood
- Carpet
Bedrooms and Bathrooms
- 3 Main Level Bedrooms
- 3 Full Bathrooms
Laundry
- Laundry Room
- Dryer
- Washer
Partially Finished Basement
- Walk-Out Basement
- Basement Fills Entire Space Under The House
- Interior and Exterior Basement Entry
- Basement Windows
Schools
- Greene Primary Elementary School
- William Monroe High School
Utilities
- No Cooling
- Heat Pump System
- Septic Tank
Community Details
- Property has a Home Owners Association
- Community Lake
Ownership History
Purchase Details
Home Financials for this Owner
Home Financials are based on the most recent Mortgage that was taken out on this home.Purchase Details
Home Financials for this Owner
Home Financials are based on the most recent Mortgage that was taken out on this home.Similar Homes in Ruckersville, VA
Home Values in the Area
Average Home Value in this Area
Purchase History
| Date | Type | Sale Price | Title Company |
|---|---|---|---|
| Deed | $200,000 | Stewart Title | |
| Deed | -- | None Available |
Mortgage History
| Date | Status | Loan Amount | Loan Type |
|---|---|---|---|
| Open | $202,020 | New Conventional | |
| Previous Owner | $193,061 | New Conventional |
Property History
| Date | Event | Price | Change | Sq Ft Price |
|---|---|---|---|---|
| 07/25/2025 07/25/25 | Sold | $347,500 | -0.7% | $174 / Sq Ft |
| 06/28/2025 06/28/25 | Pending | -- | -- | -- |
| 06/18/2025 06/18/25 | Price Changed | $350,000 | -4.1% | $175 / Sq Ft |
| 06/10/2025 06/10/25 | For Sale | $364,900 | 0.0% | $182 / Sq Ft |
| 06/10/2025 06/10/25 | Price Changed | $364,900 | +4.3% | $182 / Sq Ft |
| 05/04/2025 05/04/25 | Pending | -- | -- | -- |
| 04/28/2025 04/28/25 | For Sale | $350,000 | -- | $175 / Sq Ft |
Tax History Compared to Growth
Tax History
| Year | Tax Paid | Tax Assessment Tax Assessment Total Assessment is a certain percentage of the fair market value that is determined by local assessors to be the total taxable value of land and additions on the property. | Land | Improvement |
|---|---|---|---|---|
| 2025 | $2,018 | $292,500 | $42,500 | $250,000 |
| 2024 | $1,948 | $274,300 | $42,500 | $231,800 |
| 2023 | $2,002 | $274,300 | $42,500 | $231,800 |
| 2022 | $1,788 | $218,100 | $42,500 | $175,600 |
| 2021 | $1,788 | $218,100 | $42,500 | $175,600 |
| 2020 | $1,674 | $204,200 | $42,500 | $161,700 |
| 2019 | $1,674 | $204,200 | $42,500 | $161,700 |
| 2018 | $1,657 | $213,800 | $42,500 | $171,300 |
| 2017 | $1,657 | $0 | $0 | $0 |
| 2016 | $1,538 | $198,500 | $42,500 | $156,000 |
| 2015 | $1,489 | $198,500 | $42,500 | $156,000 |
| 2014 | $1,429 | $198,500 | $42,500 | $156,000 |
| 2013 | -- | $198,500 | $42,500 | $156,000 |
Agents Affiliated with this Home
-
Loretta Larned

Seller's Agent in 2025
Loretta Larned
RE/MAX REALTY SPECIALISTS-CHARLOTTESVILLE
(540) 406-0446
2 in this area
36 Total Sales
-
Sandy Morris

Buyer's Agent in 2025
Sandy Morris
KELLER WILLIAMS ALLIANCE - CHARLOTTESVILLE
(434) 996-3243
4 in this area
208 Total Sales
Map
Source: Bright MLS
MLS Number: 663832
APN: 49A-27-S-15






