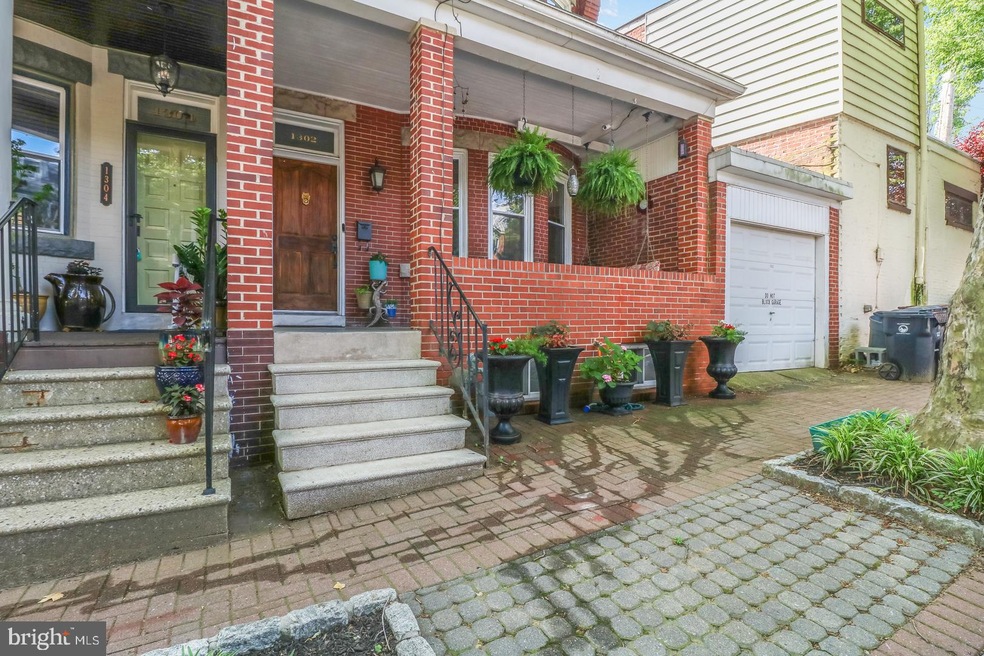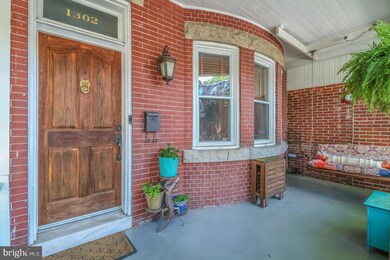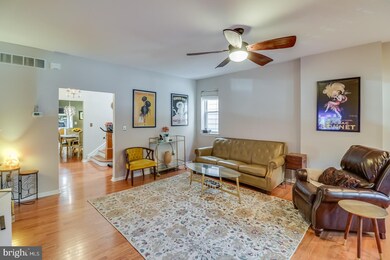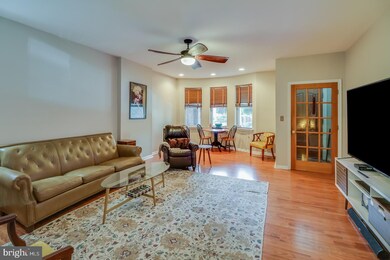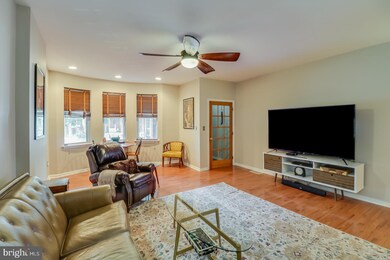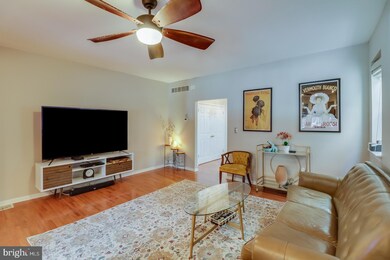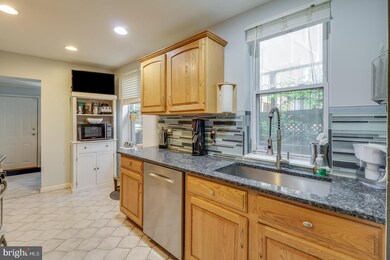
1302 N Tatnall St Wilmington, DE 19801
Midtown Brandywine NeighborhoodHighlights
- Colonial Architecture
- Living Room
- En-Suite Primary Bedroom
- No HOA
- Entrance Foyer
- 2-minute walk to Midtown Brandywine Pocket Park
About This Home
As of September 2021Welcome to 1302 N Tatnall Street in wonderful Midtown Brandywine! City living at its finest is right here. The lovely front porch welcomes you to the door. Inside, the large, spacious rooms offer space you never imagined. The classic lines, high ceilings and architectural detail this fine home offers simply can't be matched by the construction of today. As you pass through the living room you will notice the large windows and the fantastic natural light that comes in. The dining room is perfect for entertaining family and friends on those special occasions. The kitchen will surely be one of your favorite areas where you will spend a great amount of time. Granite, tile and stainless steel will help the time pass here. Upstairs you will find a generously sized primary bedroom with room for all of your belongings. The second bedroom and third bedrooms are also very nice. The laundry area is up on this level so there will be no more carrying clothes up and down the steps. The rear staircase is a classic feature that takes you right down to the kitchen. The rear yard is a bit of an oasis where you will love to relax on nice days. Top all this off with modern central air, a basement and a garage and this one is very hard to beat! Come see it today!
Townhouse Details
Home Type
- Townhome
Est. Annual Taxes
- $2,530
Year Built
- Built in 1905
Lot Details
- 1,742 Sq Ft Lot
- Lot Dimensions are 28.00 x 97.00
Parking
- On-Street Parking
Home Design
- Colonial Architecture
- Brick Exterior Construction
Interior Spaces
- 2,025 Sq Ft Home
- Property has 2 Levels
- Entrance Foyer
- Living Room
- Dining Room
- Basement Fills Entire Space Under The House
Bedrooms and Bathrooms
- 3 Bedrooms
- En-Suite Primary Bedroom
Utilities
- Forced Air Heating and Cooling System
- Natural Gas Water Heater
- Municipal Trash
Community Details
- No Home Owners Association
- Midtown Brandywine Subdivision
Listing and Financial Details
- Tax Lot 198
- Assessor Parcel Number 26-028.20-198
Ownership History
Purchase Details
Home Financials for this Owner
Home Financials are based on the most recent Mortgage that was taken out on this home.Purchase Details
Home Financials for this Owner
Home Financials are based on the most recent Mortgage that was taken out on this home.Purchase Details
Home Financials for this Owner
Home Financials are based on the most recent Mortgage that was taken out on this home.Purchase Details
Home Financials for this Owner
Home Financials are based on the most recent Mortgage that was taken out on this home.Similar Homes in Wilmington, DE
Home Values in the Area
Average Home Value in this Area
Purchase History
| Date | Type | Sale Price | Title Company |
|---|---|---|---|
| Deed | -- | None Available | |
| Deed | $250,000 | None Available | |
| Deed | $287,000 | None Available | |
| Deed | $277,000 | -- |
Mortgage History
| Date | Status | Loan Amount | Loan Type |
|---|---|---|---|
| Open | $293,740 | Future Advance Clause Open End Mortgage | |
| Previous Owner | $244,607 | FHA | |
| Previous Owner | $245,471 | FHA | |
| Previous Owner | $283,373 | FHA | |
| Previous Owner | $273,125 | Purchase Money Mortgage | |
| Previous Owner | $221,600 | Purchase Money Mortgage |
Property History
| Date | Event | Price | Change | Sq Ft Price |
|---|---|---|---|---|
| 09/30/2021 09/30/21 | Sold | $309,200 | 0.0% | $153 / Sq Ft |
| 08/21/2021 08/21/21 | Price Changed | $309,300 | +3.1% | $153 / Sq Ft |
| 08/20/2021 08/20/21 | Pending | -- | -- | -- |
| 08/17/2021 08/17/21 | Price Changed | $299,900 | -4.8% | $148 / Sq Ft |
| 07/13/2021 07/13/21 | Price Changed | $314,900 | -4.5% | $156 / Sq Ft |
| 06/10/2021 06/10/21 | For Sale | $329,900 | +32.0% | $163 / Sq Ft |
| 06/06/2015 06/06/15 | Sold | $250,000 | -2.7% | $123 / Sq Ft |
| 04/01/2015 04/01/15 | Pending | -- | -- | -- |
| 02/24/2015 02/24/15 | Price Changed | $257,000 | -0.8% | $127 / Sq Ft |
| 01/09/2015 01/09/15 | Price Changed | $259,000 | -1.1% | $128 / Sq Ft |
| 09/28/2014 09/28/14 | Price Changed | $262,000 | -0.9% | $129 / Sq Ft |
| 08/03/2014 08/03/14 | Price Changed | $264,500 | -2.0% | $131 / Sq Ft |
| 06/06/2014 06/06/14 | Price Changed | $269,900 | -1.9% | $133 / Sq Ft |
| 05/16/2014 05/16/14 | For Sale | $275,000 | -- | $136 / Sq Ft |
Tax History Compared to Growth
Tax History
| Year | Tax Paid | Tax Assessment Tax Assessment Total Assessment is a certain percentage of the fair market value that is determined by local assessors to be the total taxable value of land and additions on the property. | Land | Improvement |
|---|---|---|---|---|
| 2024 | $1,726 | $55,300 | $9,600 | $45,700 |
| 2023 | $1,500 | $55,300 | $9,600 | $45,700 |
| 2022 | $1,507 | $55,300 | $9,600 | $45,700 |
| 2021 | $1,504 | $55,300 | $9,600 | $45,700 |
| 2020 | $1,513 | $55,300 | $9,600 | $45,700 |
| 2019 | $2,624 | $55,300 | $9,600 | $45,700 |
| 2018 | $1,600 | $55,300 | $9,600 | $45,700 |
| 2017 | $2,450 | $55,300 | $9,600 | $45,700 |
| 2016 | $2,450 | $55,300 | $9,600 | $45,700 |
| 2015 | $2,343 | $55,300 | $9,600 | $45,700 |
| 2014 | -- | $55,300 | $9,600 | $45,700 |
Agents Affiliated with this Home
-

Seller's Agent in 2021
Erik Hoferer
Long & Foster
(302) 405-6583
1 in this area
258 Total Sales
-

Buyer's Agent in 2021
Karen Mordus
RE/MAX
(302) 229-0026
1 in this area
63 Total Sales
-
J
Seller's Agent in 2015
Judith Kolodgie
ERA Cole Realty Inc
(302) 584-0570
37 Total Sales
Map
Source: Bright MLS
MLS Number: DENC528678
APN: 26-028.20-198
- 1229 N Tatnall St
- 1210 N King St
- 202 E 13th St
- 210 E 14th St
- 1880 Superfine Ln Unit 2
- 1880 Superfine Ln Unit 39
- 1025 N Madison St Unit 103
- 1025 N Madison St Unit 203
- 1967 Superfine Ln Unit 87
- 1976 Superfine Ln
- 809 N Tatnall St
- 708 W 11th St
- 714 W 11th St
- 209 W 18th St
- 711 W 10th St
- 1980 UNIT Superfine Ln Unit 703
- 1025 Clifford Brown Walk
- 848 N Madison St
- 903 Lovering Ave
- 1007 Clifford Brown Walk
