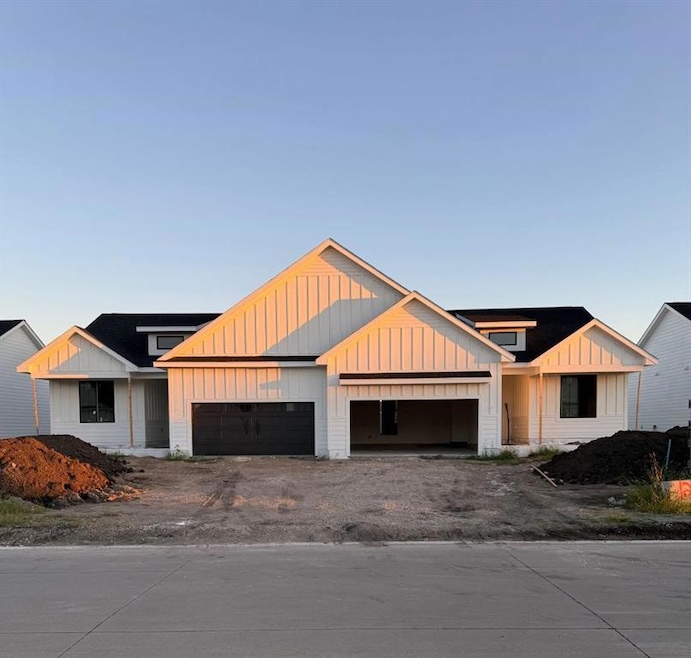
1302 NW 32nd St Ankeny, IA 50023
Northwest Ankeny NeighborhoodEstimated payment $2,283/month
Highlights
- Ranch Style House
- Walk-In Pantry
- Patio
- Ashland Ridge Elementary School Rated A
- Eat-In Kitchen
- Laundry Room
About This Home
Location Location Location! The Aspen Ridge Twinhomes are located in the heart of Ankeny w/easy access to I-35, Costco, shopping, schools, sports complex & parks. Hardi siding, beautiful NEW floor plan is a must see! Black windows, 2 car garage with black doors and & beautiful front porch! 9" ceilings with 10' trey in open family area with barnwood beams. Quartz counters in kitchen and baths, upgraded white cabinets with soft close doors and drawers + trash pullout in kitchen, XL kitchen island, coffee bar and large walk in pantry + separate laundry area. Master bedroom with ensuite has trey ceiling, dual sinks and spacious walk in closet. LVP throughout entire main level, designer lighting and 2nd nice size bedroom and full bath finish off the main. Finished LL with large family area, 2 additional large bedrooms and full bath. Ample storage + storage under stairs. Call for a showing today!
Home Details
Home Type
- Single Family
Est. Annual Taxes
- $4
Year Built
- Built in 2025
Lot Details
- 6,480 Sq Ft Lot
- Lot Dimensions are 48x135
- Property is zoned R-3
HOA Fees
- $13 Monthly HOA Fees
Home Design
- Ranch Style House
- Asphalt Shingled Roof
- Cement Board or Planked
Interior Spaces
- 1,412 Sq Ft Home
- Gas Fireplace
- Family Room Downstairs
- Fire and Smoke Detector
- Finished Basement
Kitchen
- Eat-In Kitchen
- Walk-In Pantry
- Stove
- Microwave
- Dishwasher
Flooring
- Carpet
- Luxury Vinyl Plank Tile
Bedrooms and Bathrooms
- 4 Bedrooms | 2 Main Level Bedrooms
Laundry
- Laundry Room
- Laundry on main level
Parking
- 2 Car Attached Garage
- Driveway
Additional Features
- Patio
- Forced Air Heating and Cooling System
Community Details
- Terrus Real Estate Group Association, Phone Number (515) 471-4400
- Built by JAK Property, LLC
Listing and Financial Details
- Assessor Parcel Number 18100211252017
Map
Home Values in the Area
Average Home Value in this Area
Tax History
| Year | Tax Paid | Tax Assessment Tax Assessment Total Assessment is a certain percentage of the fair market value that is determined by local assessors to be the total taxable value of land and additions on the property. | Land | Improvement |
|---|---|---|---|---|
| 2024 | $4 | $240 | $240 | $0 |
| 2023 | $4 | $240 | $240 | $0 |
| 2022 | $4 | $240 | $240 | $0 |
| 2021 | $6 | $240 | $240 | $0 |
| 2020 | $6 | $240 | $240 | $0 |
Property History
| Date | Event | Price | Change | Sq Ft Price |
|---|---|---|---|---|
| 09/02/2025 09/02/25 | For Sale | $419,900 | -- | $297 / Sq Ft |
Purchase History
| Date | Type | Sale Price | Title Company |
|---|---|---|---|
| Warranty Deed | $469,000 | None Available |
Mortgage History
| Date | Status | Loan Amount | Loan Type |
|---|---|---|---|
| Open | $355,000 | Construction | |
| Closed | $351,562 | Purchase Money Mortgage |
Similar Homes in Ankeny, IA
Source: Des Moines Area Association of REALTORS®
MLS Number: 725496
APN: 181/00211-252-017
- 1230 NW 32nd St
- 1226 NW 32nd St
- 1222 NW 32nd St
- 1210 NW 32nd St
- 1302 NW 33rd Ln
- 1216 NW 29th St
- 1406 NW 32nd St
- 3216 NW Northpark Dr
- 1032 NW 33rd St
- 1322 NW 27th St
- 1204 NW 27th St
- 1321 NW 27th St
- 7754 NW 37th St
- 3720 NW Des Moines St
- 1108 NW 25th St
- 3014 NW Maple Ct
- 2908 NW Sharmin Dr
- 532 NW 31st St
- 2231 NW Chapel Ln
- 516 NW 31st St
- 3314 NW Bayberry Ln
- 3419 NW Stratford Ln
- 1105 NW 33rd Ln
- 1317 NW 27th St
- 2004 NW Sharmin Dr
- 1735 NW Fieldstream Ln
- 600 NW Cherrycreek Ln
- 1420 NW 18th St
- 1370 NW 18th St
- 1624 NW Prairie Lakes Dr Unit 3
- 170 NE 41st St
- 166 NE 23rd Ln
- 1603 NW Prairie Lakes Dr
- 2026 NW Hickory Ln
- 2002 NW Hickory Ln
- 110 NE 46th Ln
- 2056 NW Hickory Ln
- 1718 NW Pine Rd
- 1602-1810 NW Pine Rd
- 2914 NW 40th Ln






