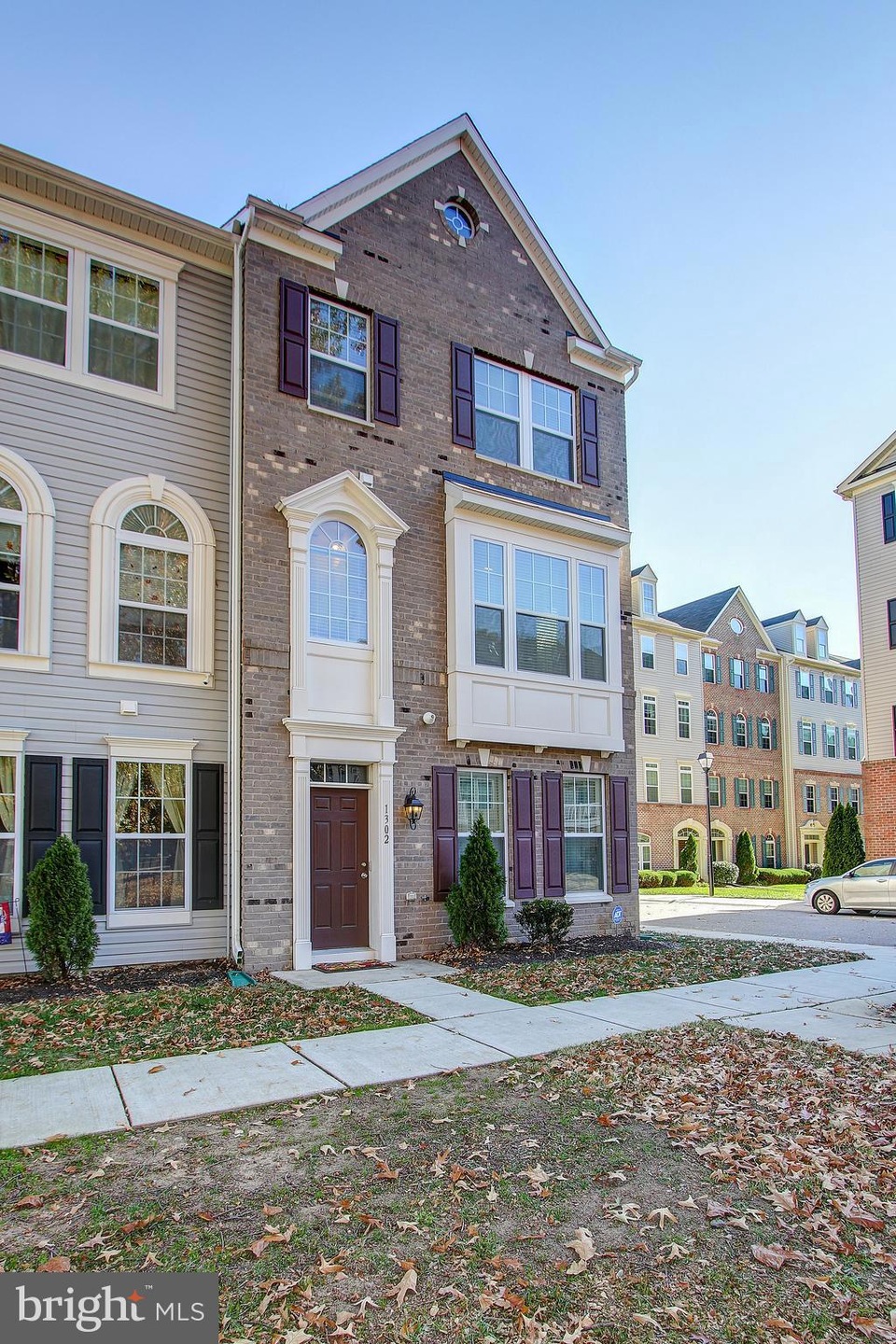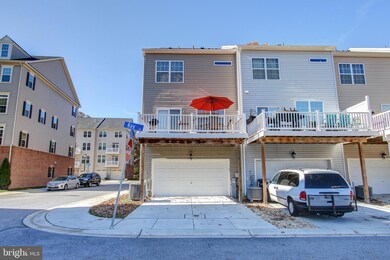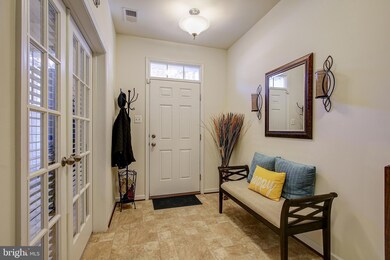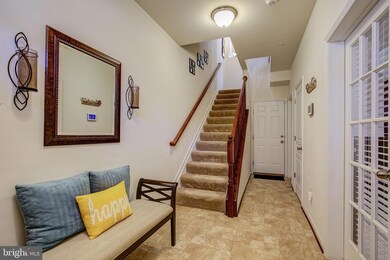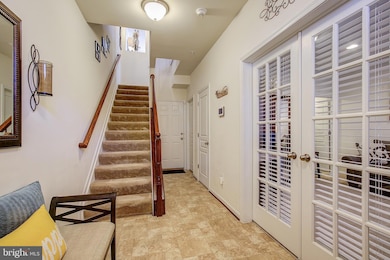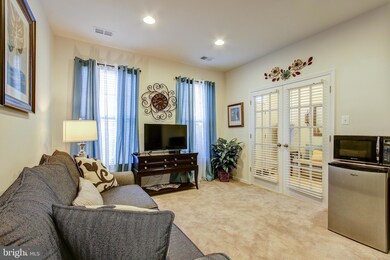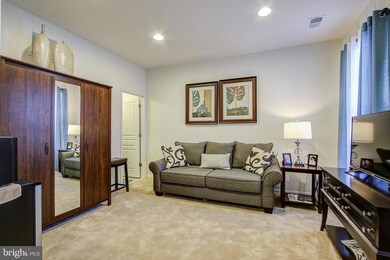
1302 Ray Ln Glen Burnie, MD 21061
Estimated Value: $433,000 - $462,000
Highlights
- Gourmet Kitchen
- Wood Flooring
- Jogging Path
- Colonial Architecture
- Upgraded Countertops
- Formal Dining Room
About This Home
As of January 2020This beautiful 3 level, end-unit townhome is a Ryan Home Chelsea model and features just over 2,000 s.f. of living area and a two-car garage. Located in the Red Oak Crossing neighborhood of Glen Burnie, with easy access to Baltimore, DC and Fort Meade. Inside, you will find a main level with welcoming foyer and a guest room or office (wardrobe conveys, or owner will install closet) with French door entry and en suite half bath. The main living level features hardwood floors throughout including a spacious living room with access to the 17 x 9 deck, a gourmet kitchen with granite counter-tops, center island and gas cooking and a formal dining room. Upstairs, you will find a master suite with walk-in closet and en suite bath, plus two additional bathrooms and a hall bath. Additional upgrades include 9 foot ceilings, and Energystar rated Low E windows.
Last Agent to Sell the Property
Berkshire Hathaway HomeServices PenFed Realty License #574160 Listed on: 11/14/2019

Townhouse Details
Home Type
- Townhome
Est. Annual Taxes
- $3,567
Year Built
- Built in 2015
Lot Details
- 1,575
HOA Fees
- $67 Monthly HOA Fees
Parking
- 2 Car Attached Garage
- Rear-Facing Garage
- Garage Door Opener
Home Design
- Colonial Architecture
- Brick Exterior Construction
- Asphalt Roof
- Vinyl Siding
Interior Spaces
- 2,010 Sq Ft Home
- Property has 3 Levels
- Crown Molding
- Ceiling Fan
- Recessed Lighting
- Double Pane Windows
- ENERGY STAR Qualified Windows with Low Emissivity
- French Doors
- Sliding Doors
- Six Panel Doors
- Family Room Off Kitchen
- Formal Dining Room
- Natural lighting in basement
- Alarm System
Kitchen
- Gourmet Kitchen
- Kitchen Island
- Upgraded Countertops
Flooring
- Wood
- Carpet
Bedrooms and Bathrooms
Schools
- Richard Henry Lee Elementary School
- Corkran Middle School
- Glen Burnie High School
Additional Features
- Playground
- 1,575 Sq Ft Lot
- Forced Air Heating and Cooling System
Listing and Financial Details
- Tax Lot 3
- Assessor Parcel Number 020367490237415
- $350 Front Foot Fee per year
Community Details
Overview
- Built by Ryan Homes
- Red Oak Crossing Subdivision, Chelsea Floorplan
Recreation
- Community Playground
- Jogging Path
Ownership History
Purchase Details
Home Financials for this Owner
Home Financials are based on the most recent Mortgage that was taken out on this home.Purchase Details
Home Financials for this Owner
Home Financials are based on the most recent Mortgage that was taken out on this home.Similar Homes in Glen Burnie, MD
Home Values in the Area
Average Home Value in this Area
Purchase History
| Date | Buyer | Sale Price | Title Company |
|---|---|---|---|
| Akande Olanrewaju S | $327,500 | Lawyers Trust Title Company | |
| West Tanya Renee | $300,000 | First American Title Ins Co |
Mortgage History
| Date | Status | Borrower | Loan Amount |
|---|---|---|---|
| Open | Akande Olanrewaju S | $306,652 | |
| Closed | Akande Olanrewaju S | $311,125 | |
| Previous Owner | West Tanya Renee | $309,900 |
Property History
| Date | Event | Price | Change | Sq Ft Price |
|---|---|---|---|---|
| 01/30/2020 01/30/20 | Sold | $327,500 | -3.7% | $163 / Sq Ft |
| 12/22/2019 12/22/19 | Pending | -- | -- | -- |
| 11/14/2019 11/14/19 | For Sale | $340,000 | -- | $169 / Sq Ft |
Tax History Compared to Growth
Tax History
| Year | Tax Paid | Tax Assessment Tax Assessment Total Assessment is a certain percentage of the fair market value that is determined by local assessors to be the total taxable value of land and additions on the property. | Land | Improvement |
|---|---|---|---|---|
| 2024 | $4,406 | $362,100 | $0 | $0 |
| 2023 | $4,186 | $345,300 | $0 | $0 |
| 2022 | $3,807 | $328,500 | $90,000 | $238,500 |
| 2021 | $7,502 | $323,100 | $0 | $0 |
| 2020 | $3,658 | $317,700 | $0 | $0 |
| 2019 | $7,117 | $312,300 | $90,000 | $222,300 |
| 2018 | $3,167 | $312,300 | $90,000 | $222,300 |
| 2017 | $3,593 | $312,300 | $0 | $0 |
| 2016 | -- | $317,500 | $0 | $0 |
| 2015 | -- | $7,000 | $0 | $0 |
| 2014 | -- | $7,000 | $0 | $0 |
Agents Affiliated with this Home
-
Jessica Hood

Seller's Agent in 2020
Jessica Hood
BHHS PenFed (actual)
(443) 623-4523
18 in this area
170 Total Sales
-
Laura Roskelly

Seller Co-Listing Agent in 2020
Laura Roskelly
BHHS PenFed (actual)
(410) 507-2495
6 in this area
80 Total Sales
-
Benjamin McCullough

Buyer's Agent in 2020
Benjamin McCullough
Corner House Realty
(410) 458-4778
1 in this area
142 Total Sales
Map
Source: Bright MLS
MLS Number: MDAA418702
APN: 03-674-90237415
- 1480 Braden Loop
- 1324 Ray Ln
- 271 Truck Farm Dr
- 7685 Quarterfield Rd
- 304A Montfield Ln
- 226 Saint James Dr
- 1000 Cayer Dr
- 718 Delmar Ave
- 113 Ridgely Rd
- 107 Main Ave SW
- 705 Mayo Rd
- 316 Washington Blvd
- 702 Griffith Rd
- 312 Washington Blvd
- 552 Elizabeth Ln
- 1222 Crawford Dr
- 322 Washington Blvd
- 418 Rose Ave
- 1004 Nicholas Way
- 524 Munroe Cir
- 1302 Ray Ln
- 1304 Ray Ln
- 1306 Ray Ln
- 1402 Braden Loop
- 1308 Ray Ln
- 1488 Braden Loop
- 1484 Braden Loop
- 1404 Braden Loop
- 1486 Braden Loop
- 1310 Ray Ln
- 1406 Braden Loop
- 1480 Braden Loop Unit N/A
- 1480 Braden Loop
- 1482 Braden Loop Unit 22J
- 1482 Braden Loop
- 1312 Ray Ln
- 1420 Braden Loop
- 1410 Braden Loop
- 1478 Braden Loop
- 1408 Braden Loop
