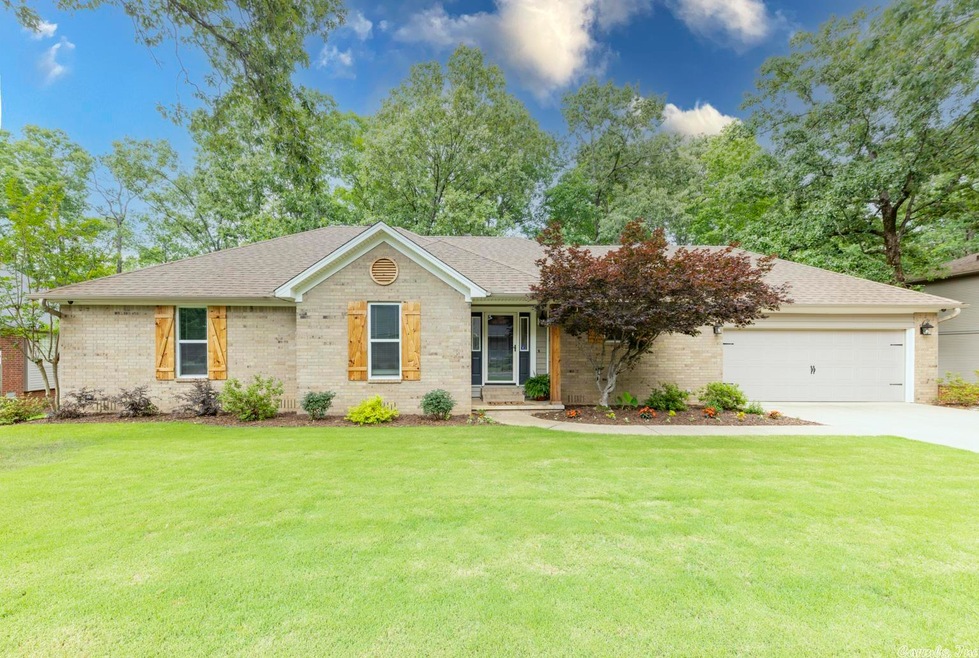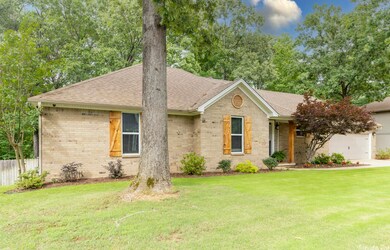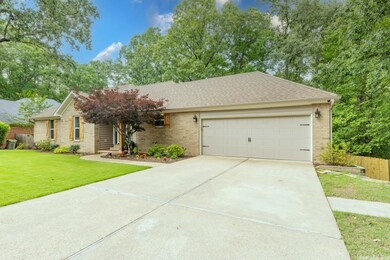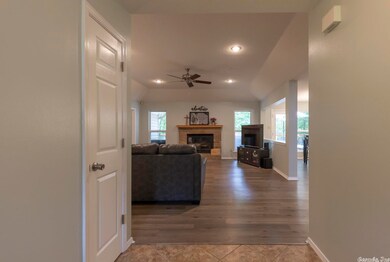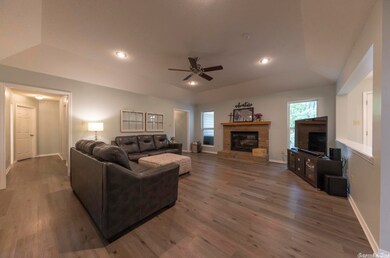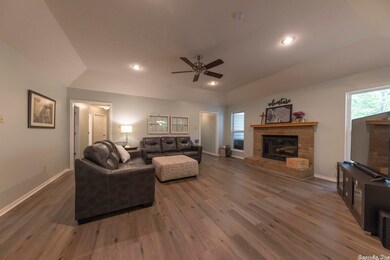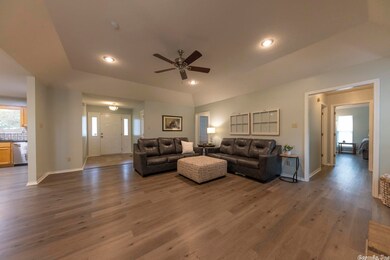
1302 River Oaks Benton, AR 72019
Estimated Value: $242,000 - $265,000
Highlights
- Deck
- Traditional Architecture
- Granite Countertops
- Benton Middle School Rated A-
- Whirlpool Bathtub
- Walk-In Closet
About This Home
As of June 2022CURB APPEAL! This gorgeous home in the River Oaks subdivision in Benton is perfectly manicured! The open floor plan features a large living room w a gas starter-wood burning fireplace. Tons of natural light. Open to kitchen/dining, the kitchen has TONS of cabinet space, breakfast bar, pantry, granite countertops. Unique, split floor plan. Beautiful outdoor space, oversized lot & deck. Storage underneath the home. Whole home generator connections. Security system conveys. Sprinkler system.Agents, see remarks
Last Agent to Sell the Property
Century 21 Parker & Scroggins Realty - Bryant Listed on: 05/27/2022

Home Details
Home Type
- Single Family
Est. Annual Taxes
- $1,419
Year Built
- Built in 1994
Lot Details
- 0.45 Acre Lot
- Fenced
- Sloped Lot
- Sprinkler System
HOA Fees
- $8 Monthly HOA Fees
Home Design
- Traditional Architecture
- Brick Exterior Construction
- Architectural Shingle Roof
- Metal Siding
Interior Spaces
- 1,832 Sq Ft Home
- 1-Story Property
- Ceiling Fan
- Wood Burning Fireplace
- Fireplace With Gas Starter
- Combination Kitchen and Dining Room
- Crawl Space
Kitchen
- Breakfast Bar
- Stove
- Gas Range
- Microwave
- Dishwasher
- Granite Countertops
- Disposal
Flooring
- Tile
- Luxury Vinyl Tile
Bedrooms and Bathrooms
- 3 Bedrooms
- Walk-In Closet
- 2 Full Bathrooms
- Whirlpool Bathtub
- Walk-in Shower
Laundry
- Laundry Room
- Washer Hookup
Home Security
- Home Security System
- Fire and Smoke Detector
Parking
- 2 Car Garage
- Automatic Garage Door Opener
Outdoor Features
- Deck
- Outdoor Storage
Schools
- Benton Middle School
- Benton High School
Utilities
- Central Heating and Cooling System
- Co-Op Electric
- Gas Water Heater
Listing and Financial Details
- Assessor Parcel Number 800-61502-000
Community Details
Overview
- Other Mandatory Fees
Security
- Video Patrol
Ownership History
Purchase Details
Home Financials for this Owner
Home Financials are based on the most recent Mortgage that was taken out on this home.Purchase Details
Purchase Details
Home Financials for this Owner
Home Financials are based on the most recent Mortgage that was taken out on this home.Purchase Details
Similar Homes in Benton, AR
Home Values in the Area
Average Home Value in this Area
Purchase History
| Date | Buyer | Sale Price | Title Company |
|---|---|---|---|
| Gibson William Ben | $246,000 | Commerce Title & Closing | |
| Edmonson Tammil Lynn | -- | Lenders Title Company | |
| Edmonson Michael Wayne | $140,000 | -- | |
| Osterberg | $122,000 | -- |
Mortgage History
| Date | Status | Borrower | Loan Amount |
|---|---|---|---|
| Open | Gibson William Ben | $233,700 | |
| Previous Owner | Edmonson Michael W | $115,228 | |
| Previous Owner | Edmonson Michael Wayne | $120,000 |
Property History
| Date | Event | Price | Change | Sq Ft Price |
|---|---|---|---|---|
| 06/30/2022 06/30/22 | Sold | $246,000 | +4.7% | $134 / Sq Ft |
| 05/30/2022 05/30/22 | Pending | -- | -- | -- |
| 05/27/2022 05/27/22 | For Sale | $235,000 | -- | $128 / Sq Ft |
Tax History Compared to Growth
Tax History
| Year | Tax Paid | Tax Assessment Tax Assessment Total Assessment is a certain percentage of the fair market value that is determined by local assessors to be the total taxable value of land and additions on the property. | Land | Improvement |
|---|---|---|---|---|
| 2024 | $2,325 | $41,000 | $9,600 | $31,400 |
| 2023 | $1,846 | $41,000 | $9,600 | $31,400 |
| 2022 | $1,509 | $41,000 | $9,600 | $31,400 |
| 2021 | $1,419 | $32,390 | $6,400 | $25,990 |
| 2020 | $1,419 | $32,390 | $6,400 | $25,990 |
| 2019 | $1,419 | $32,390 | $6,400 | $25,990 |
| 2018 | $1,441 | $32,390 | $6,400 | $25,990 |
| 2017 | $1,441 | $32,390 | $6,400 | $25,990 |
| 2016 | $1,808 | $31,890 | $6,400 | $25,490 |
| 2015 | $1,789 | $31,890 | $6,400 | $25,490 |
| 2014 | $1,439 | $31,890 | $6,400 | $25,490 |
Agents Affiliated with this Home
-
Courtney Jones

Seller's Agent in 2022
Courtney Jones
Century 21 Parker & Scroggins Realty - Bryant
(501) 944-4699
70 in this area
194 Total Sales
-
Kayla Jones

Buyer's Agent in 2022
Kayla Jones
McGraw Realtors - Benton
(501) 213-6750
40 in this area
162 Total Sales
Map
Source: Cooperative Arkansas REALTORS® MLS
MLS Number: 22017530
APN: 800-61502-000
- 1321 River Oaks
- 1108 River Oaks
- 1419 River Point Ct
- 873 Belle Grove Loop
- 1204 Stamford Dr
- 1004 Stamford Dr
- 1306 Stamford Dr
- 1700 Chitwood
- 1410 Rock Creek Dr
- 2215 Charles Place
- 4005 Salt Creek Rd
- 000 McGee Rd
- 3.6 Acres McGee Rd
- 3906 Edgewater Dr
- 3021 Navajo Way
- Lot 8 Mountain Cove
- Lot 1 Mountain Cove
- 1011 Miller Cove
- TBD W Longhills
- 2702 Gage Dr
- 1302 River Oaks
- 1300 River Oaks
- 1304 River Oaks
- 1306 River Oaks
- 1303 River Oaks
- 1301 River Oaks
- 1224 River Oaks
- 1308 River Oaks
- 1307 River Oaks
- 1310 River Oaks
- 1222 River Oaks
- 1219 River Oaks
- 1309 River Oaks
- 1217 River Oaks
- 1215 River Oaks
- 1312 River Oaks
- 1311 River Oaks
- 1213 River Oaks
- 1218 River Oaks
- 1313 River Oaks
