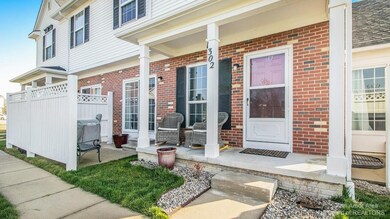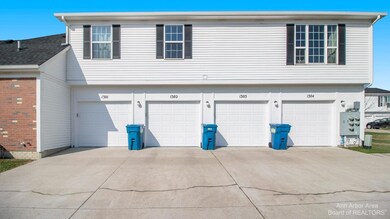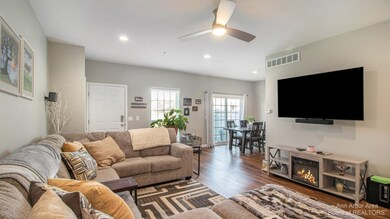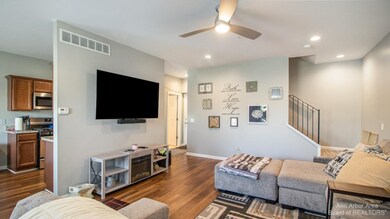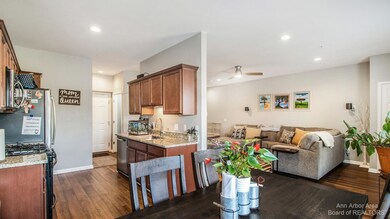
$240,000
- 2 Beds
- 2 Baths
- 1,342 Sq Ft
- 1004 Riversedge Dr
- Saline, MI
Welcome to Austin Commons! This spacious, light-filled condo has the perfect combination of comfort, style, and peace of mind with numerous recent updates. Inside, you’ll love the open floor plan with vaulted ceilings, hardwood floors, and abundant natural light. The large living room has a cozy gas fireplace, ideal for relaxing or entertaining. The kitchen is equipped with modern appliances and
Jennifer Petersen KW Realty Livingston

