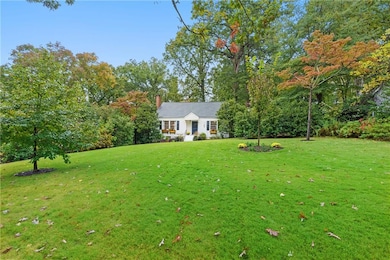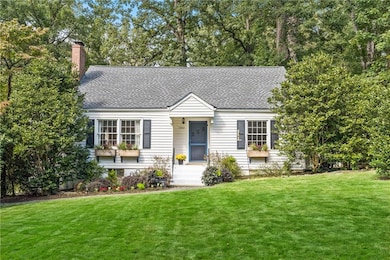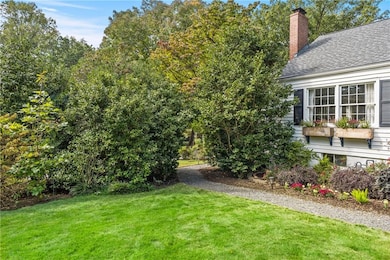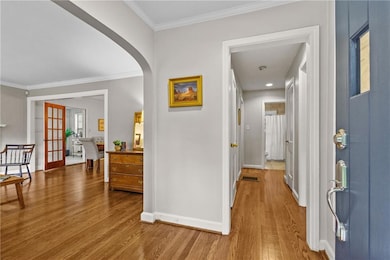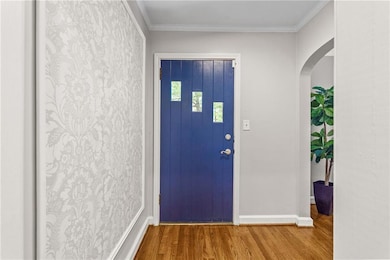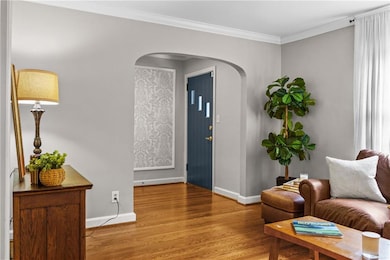1302 Roxboro Dr NE Atlanta, GA 30324
Pine Hills NeighborhoodEstimated payment $4,460/month
Highlights
- Wood Flooring
- Solid Surface Countertops
- Community Pool
- Corner Lot
- Neighborhood Views
- Tennis Courts
About This Home
Great Location and Amazing Lot! Come experience this natural oasis in Pine Hills, one of Atlanta’s most desirable neighborhoods. Nestled on a peaceful 0.5-acre corner lot framed by majestic oak trees, this property offers rare privacy and tranquility—all less than a mile from the heart of Buckhead with easy access to I-85 and GA-400. This updated home features an open, light-filled floor plan with hardwood floors throughout, inviting living spaces, and a renovated kitchen perfect for entertaining. The large, flat lot provides incredible potential for a future addition or custom expansion while maintaining beautiful, mature landscaping with native, low-maintenance plantings, a fenced backyard, and a pristine front lawn.
Pine Hills was named one of Atlanta Magazine’s Top Neighborhoods and is known for its quiet, walkable streets, with a rare in-town Swim & Tennis Club, and Shady Valley Park. The home’s unbeatable location puts you less than a mile from Lenox Square, Lenox MARTA station, and Children’s Healthcare of Atlanta’s new Arthur M. Blank Hospital, and just 1.5 miles from Phipps Plaza.
Recent updates include a new roof, upstairs bathroom renovation, new HVAC upstairs and main level, full septic system replacement, front yard irrigation, insulation and duct sealing. A rare blend of location, land, and lifestyle—this beautiful home delivers timeless charm, modern comfort, and endless possibilities.
Listing Agent
Keller Williams Rlty Consultants Brokerage Phone: 678-287-4800 License #357790 Listed on: 10/30/2025

Home Details
Home Type
- Single Family
Est. Annual Taxes
- $7,324
Year Built
- Built in 1947
Lot Details
- 0.48 Acre Lot
- Lot Dimensions are 200 x 100
- Wood Fence
- Landscaped
- Corner Lot
- Level Lot
- Irrigation Equipment
- Back Yard Fenced and Front Yard
Parking
- 1 Car Garage
Home Design
- Bungalow
- Composition Roof
- Vinyl Siding
- Concrete Perimeter Foundation
Interior Spaces
- 2,441 Sq Ft Home
- Crown Molding
- Recessed Lighting
- Decorative Fireplace
- Window Treatments
- Entrance Foyer
- Dining Room
- Neighborhood Views
- Fire and Smoke Detector
Kitchen
- Gas Cooktop
- Microwave
- Dishwasher
- Solid Surface Countertops
Flooring
- Wood
- Tile
Bedrooms and Bathrooms
- 2 Full Bathrooms
- Low Flow Plumbing Fixtures
Unfinished Basement
- Walk-Out Basement
- Garage Access
- Laundry in Basement
Schools
- Woodward Elementary School
- Sequoyah - Dekalb Middle School
- Cross Keys High School
Utilities
- Forced Air Heating and Cooling System
- Septic Tank
- High Speed Internet
- Phone Available
Additional Features
- Patio
- Property is near shops
Listing and Financial Details
- Assessor Parcel Number 18 199 14 001
Community Details
Overview
- Property has a Home Owners Association
- Pine Hills Subdivision
Recreation
- Tennis Courts
- Community Playground
- Swim Team
- Community Pool
Map
Home Values in the Area
Average Home Value in this Area
Tax History
| Year | Tax Paid | Tax Assessment Tax Assessment Total Assessment is a certain percentage of the fair market value that is determined by local assessors to be the total taxable value of land and additions on the property. | Land | Improvement |
|---|---|---|---|---|
| 2025 | $8,162 | $312,160 | $80,000 | $232,160 |
| 2024 | $7,324 | $263,560 | $80,000 | $183,560 |
| 2023 | $7,324 | $252,880 | $80,000 | $172,880 |
Property History
| Date | Event | Price | List to Sale | Price per Sq Ft | Prior Sale |
|---|---|---|---|---|---|
| 02/06/2026 02/06/26 | Sold | $730,000 | -1.4% | $299 / Sq Ft | View Prior Sale |
| 01/10/2026 01/10/26 | Pending | -- | -- | -- | |
| 10/30/2025 10/30/25 | For Sale | $740,000 | +38.8% | $303 / Sq Ft | |
| 06/25/2018 06/25/18 | Sold | $533,000 | +1.5% | $261 / Sq Ft | View Prior Sale |
| 06/03/2018 06/03/18 | Pending | -- | -- | -- | |
| 05/31/2018 05/31/18 | For Sale | $525,000 | +25.6% | $257 / Sq Ft | |
| 02/26/2016 02/26/16 | Sold | $418,075 | +4.5% | $236 / Sq Ft | View Prior Sale |
| 01/20/2016 01/20/16 | Pending | -- | -- | -- | |
| 01/16/2016 01/16/16 | For Sale | $400,000 | -- | $226 / Sq Ft |
Purchase History
| Date | Type | Sale Price | Title Company |
|---|---|---|---|
| Warranty Deed | $533,000 | -- | |
| Warranty Deed | $418,100 | -- | |
| Deed | $260,000 | -- |
Mortgage History
| Date | Status | Loan Amount | Loan Type |
|---|---|---|---|
| Open | $426,400 | New Conventional | |
| Previous Owner | $397,171 | Commercial | |
| Previous Owner | $247,000 | New Conventional |
Source: First Multiple Listing Service (FMLS)
MLS Number: 7670701
APN: 18-199-14-001
- 1311 Roxboro Dr NE
- 1271 Roxboro Dr NE
- 3117 W Roxboro Rd NE
- 1162 Gail Dr NE
- 2031 Wrights Mill Cir NE
- 1151 Gail Dr NE
- 1062 Childers Rd NE
- 3118 W Roxboro Rd NE
- 3134 W Roxboro Rd NE
- 3310 E Roxboro Rd NE
- 1260 Druid Knoll Dr NE
- 1266 Druid Knoll Dr NE
- 1376 Keys Lake Dr NE
- 2030 Lenox Cove Cir NE
- 1179 Lynmoor Dr NE
- 2015 Lenox Cove Cir NE
- 1299 Keys Lake Dr NE
- 1073 Shady Valley Place NE
- 1087 Lee Cir NE
- 3293 Lenox Place NE

