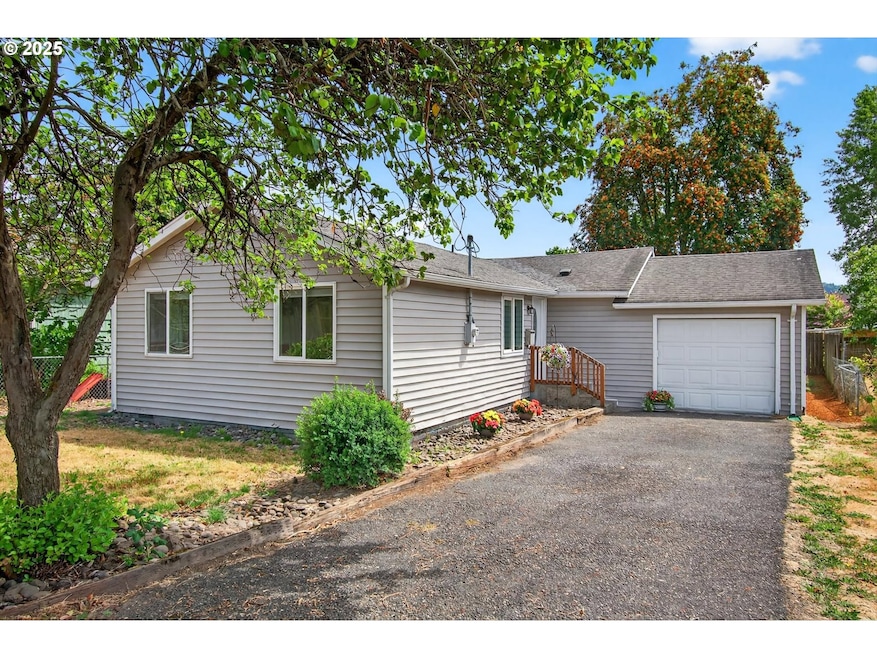
$266,600
- 2 Beds
- 1 Bath
- 704 Sq Ft
- 1100 S 7th Ave
- Kelso, WA
Tucked away on a private flag lot, this beautifully remodeled gem offers peace, privacy, and modern comfort. Virtually everything is new—roof, siding, windows, electrical, plumbing, hot water heater, interior walls, and fresh paint inside and out. Step inside to a bright, sun-filled living room and a stunning kitchen featuring sleek countertops and abundant cabinetry. This 2-bedroom, 1-bath home
Nick Shivers Keller Williams Realty Portland Central






