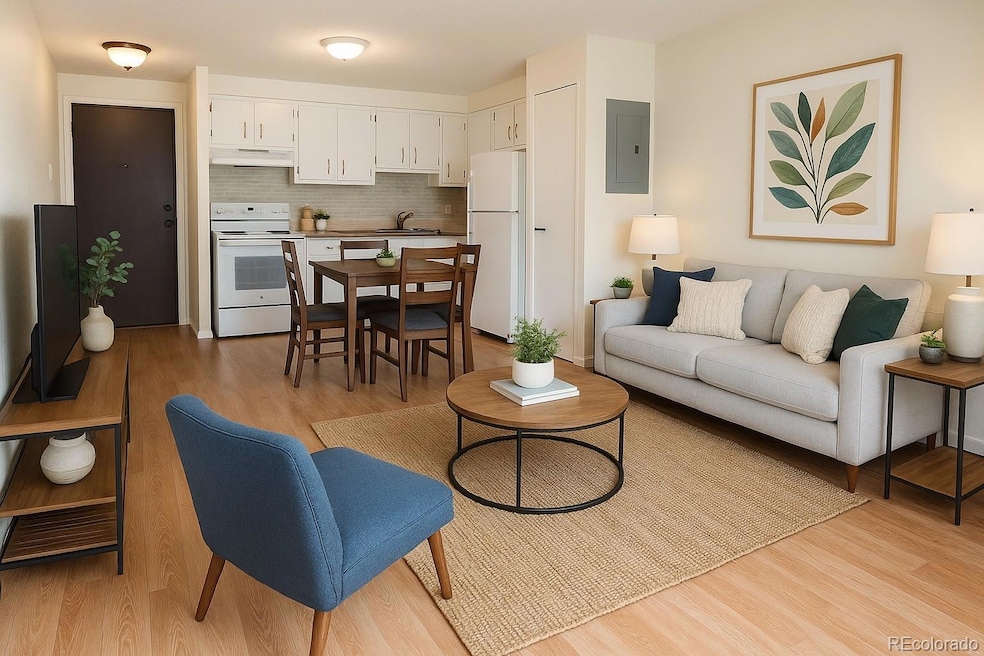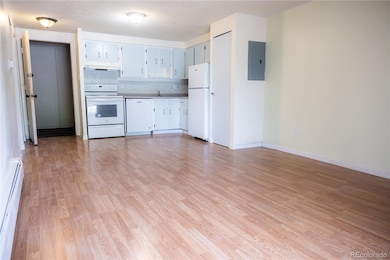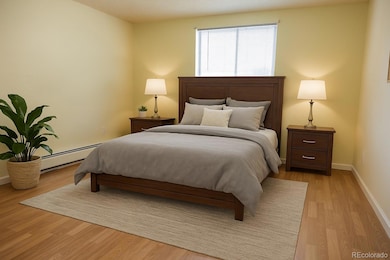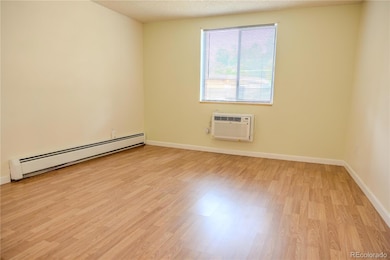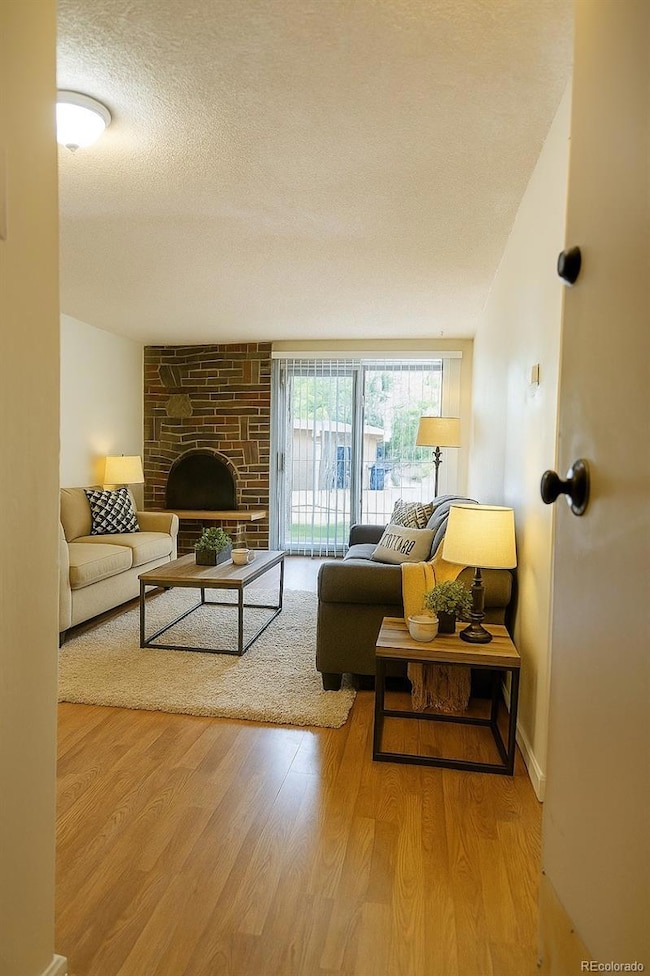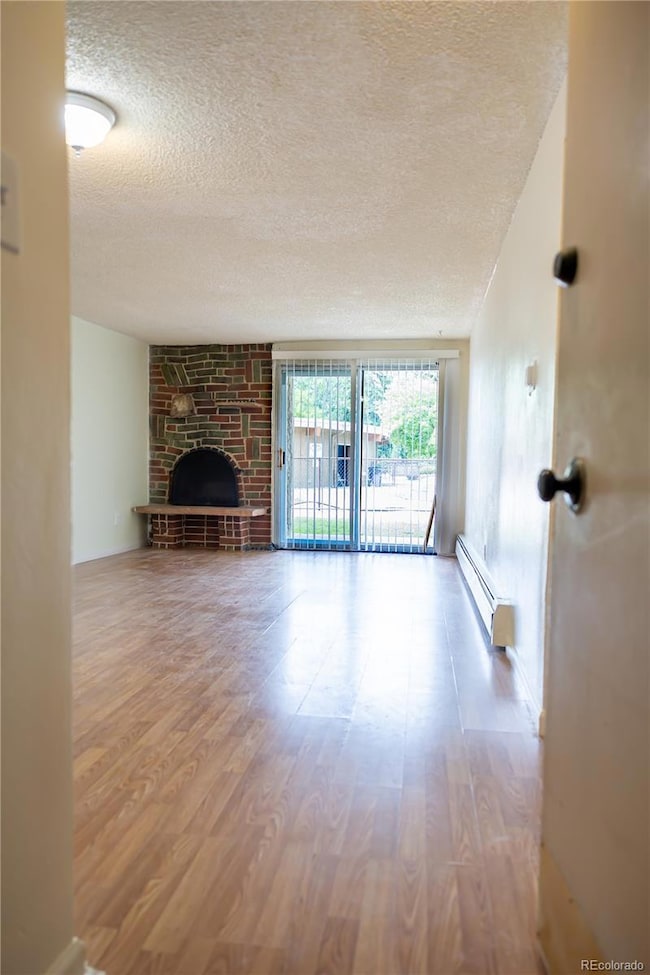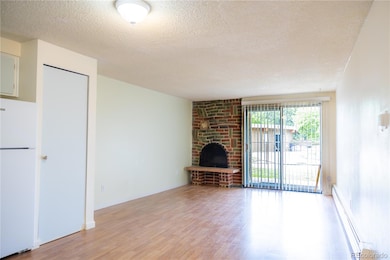1302 S Parker Rd Unit 134 Denver, CO 80231
Dayton Triangle NeighborhoodEstimated payment $1,151/month
Highlights
- Fitness Center
- Sauna
- Open Floorplan
- Spa
- Gated Community
- Clubhouse
About This Home
**VA ASSUMABLE LOAN**OR **SELLER CARRY**AVAILABLE!! Welcome to 1302 S Parker Road #134-an unbeatable opportunity in the heart of Denver! This beautifully maintained ground-floor unit offers comfort, convenience, and exceptional value. Featuring 1 bedroom and 1 bath, this home is perfect for first time buyers, investors, or anyone looking to enjoy easy living with quick access to everything the city has to offer. Enjoy a light-filled open layout, a functional kitchen with plenty of storage, and a courtyard facing patio that's ideal for relaxing. The well-managed community offers amenities such as a pool, clubhouse, and laundry facilities, plus your HOA dues cover water, heat, sewer, trash, snow removal, insurance, and grounds maintenance-making this home as affordable as it is charming. Conveniently located near I-25, Cherry Creek, and countless shops, restaurants, and parks, this is Denver living made easy!
Listing Agent
Thrive Real Estate Group Brokerage Email: ric@thrivedenver.com,702-218-2805 License #100108645 Listed on: 07/04/2025

Property Details
Home Type
- Condominium
Est. Annual Taxes
- $689
Year Built
- Built in 1972
Lot Details
- Two or More Common Walls
- Landscaped
- Garden
HOA Fees
- $460 Monthly HOA Fees
Home Design
- Entry on the 1st floor
- Frame Construction
- Composition Roof
- Concrete Block And Stucco Construction
Interior Spaces
- 600 Sq Ft Home
- 1-Story Property
- Open Floorplan
- Entrance Foyer
- Living Room with Fireplace
- Dining Room
- Sauna
- Wood Flooring
Kitchen
- Self-Cleaning Oven
- Range
- Freezer
- Dishwasher
- Disposal
Bedrooms and Bathrooms
- 1 Main Level Bedroom
- Walk-In Closet
- 1 Full Bathroom
Home Security
Parking
- 2 Parking Spaces
- Driveway
Outdoor Features
- Spa
- Covered Patio or Porch
- Outdoor Water Feature
- Exterior Lighting
- Outdoor Grill
Location
- Property is near public transit
Schools
- Village East Elementary School
- Prairie Middle School
- Overland High School
Utilities
- Mini Split Air Conditioners
- Baseboard Heating
- High Speed Internet
- Phone Available
- Cable TV Available
Listing and Financial Details
- Exclusions: Seller's personal property
- Assessor Parcel Number 031183120
Community Details
Overview
- Association fees include reserves, electricity, exterior maintenance w/out roof, gas, heat, insurance, ground maintenance, maintenance structure, recycling, road maintenance, security, sewer, snow removal, water
- Club Valencia Coa, Phone Number (303) 696-9549
- Low-Rise Condominium
- Club Valencia Subdivision
- Community Parking
- Seasonal Pond
Amenities
- Community Garden
- Sauna
- Clubhouse
- Coin Laundry
- Elevator
Recreation
- Tennis Courts
- Fitness Center
- Community Pool
- Community Spa
- Park
Pet Policy
- Pet Size Limit
- Dogs and Cats Allowed
Security
- Security Service
- Controlled Access
- Gated Community
- Carbon Monoxide Detectors
- Fire and Smoke Detector
Map
Home Values in the Area
Average Home Value in this Area
Tax History
| Year | Tax Paid | Tax Assessment Tax Assessment Total Assessment is a certain percentage of the fair market value that is determined by local assessors to be the total taxable value of land and additions on the property. | Land | Improvement |
|---|---|---|---|---|
| 2024 | $606 | $7,102 | -- | -- |
| 2023 | $606 | $7,102 | $0 | $0 |
| 2022 | $777 | $8,771 | $0 | $0 |
| 2021 | $782 | $8,771 | $0 | $0 |
| 2020 | $721 | $8,208 | $0 | $0 |
| 2019 | $695 | $8,208 | $0 | $0 |
| 2018 | $551 | $5,753 | $0 | $0 |
| 2017 | $544 | $5,753 | $0 | $0 |
| 2016 | $395 | $3,892 | $0 | $0 |
| 2015 | $380 | $3,892 | $0 | $0 |
| 2014 | $224 | $2,014 | $0 | $0 |
| 2013 | -- | $2,500 | $0 | $0 |
Property History
| Date | Event | Price | Change | Sq Ft Price |
|---|---|---|---|---|
| 08/23/2025 08/23/25 | Price Changed | $120,000 | -7.7% | $200 / Sq Ft |
| 07/04/2025 07/04/25 | For Sale | $130,000 | -- | $217 / Sq Ft |
Purchase History
| Date | Type | Sale Price | Title Company |
|---|---|---|---|
| Special Warranty Deed | $152,000 | Fidelity National Title | |
| Interfamily Deed Transfer | -- | None Available | |
| Warranty Deed | $60,000 | Land Title | |
| Deed | -- | -- | |
| Deed | -- | -- | |
| Deed | -- | -- | |
| Deed | -- | -- |
Mortgage History
| Date | Status | Loan Amount | Loan Type |
|---|---|---|---|
| Open | $157,472 | VA |
Source: REcolorado®
MLS Number: 9389420
APN: 1973-21-1-05-034
- 1302 S Parker Rd Unit 225
- 1302 S Parker Rd Unit 120
- 1302 S Parker Rd Unit 127
- 1302 S Parker Rd Unit 229
- 1300 S Parker Rd Unit 199B
- 1300 S Parker Rd Unit 106
- 1300 S Parker Rd Unit 104
- 1300 S Parker Rd Unit 208
- 1300 S Parker Rd Unit 296
- 1300 S Parker Rd Unit 110
- 1300 S Parker Rd Unit 305
- 1304 S Parker Rd Unit 346
- 1304 S Parker Rd Unit 359
- 1304 S Parker Rd Unit PH13
- 1306 S Parker Rd Unit 167
- 1306 S Parker Rd Unit 162
- 7995 E Mississippi Ave Unit C4
- 7995 E Mississippi Ave Unit G8
- 7995 E Mississippi Ave Unit C11
- 7995 E Mississippi Ave Unit F24
- 1302 S Parker Rd Unit Club Valencia 1 bed apt
- 1304 S Parker Rd Unit 338
- 1306 S Parker Rd Unit 164
- 7995 E Mississippi Ave
- 8500 E Mississippi Ave
- 7877 E Mississippi Ave Unit 106
- 1291 S Ulster St
- 1291 S Ulster St Unit 1281-514.1411127
- 1291 S Ulster St Unit 1281-606.1411128
- 1291 S Ulster St Unit 1281-502.1411129
- 1291 S Ulster St Unit 1301-501.1411131
- 1291 S Ulster St Unit 1281-610.925393
- 1291 S Ulster St Unit 1301-605.332011
- 1291 S Ulster St Unit 1301-213.212126
- 1291 S Ulster St Unit 1301-618 .550706
- 1291 S Ulster St Unit 1301-500.212138
- 9099 E Mississippi Ave
- 1300 S Willow St
- 888 S Valentia St
- 8850 E Mississippi Ave
