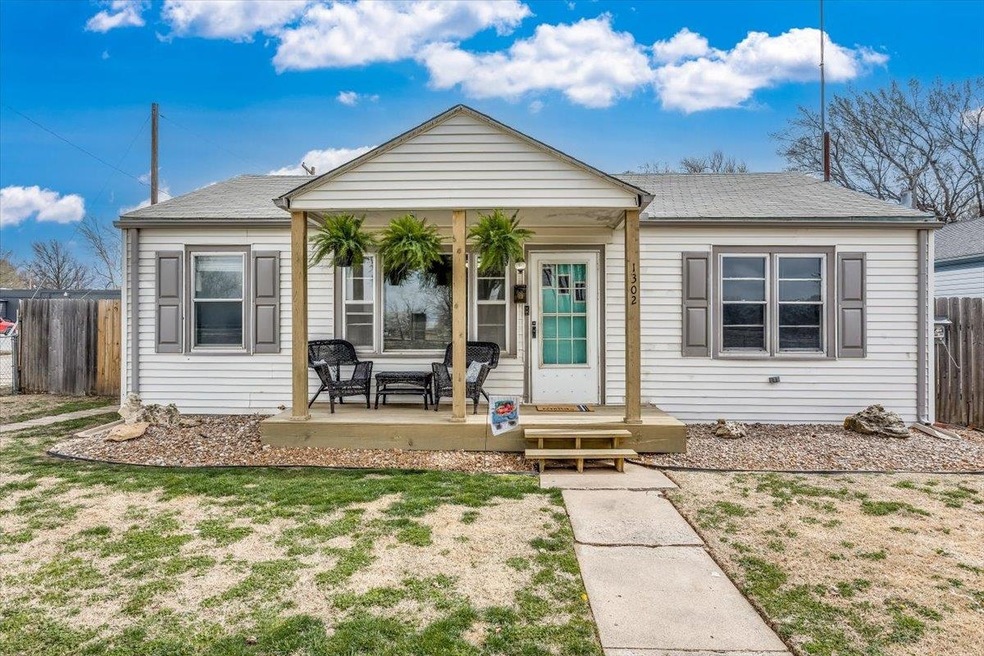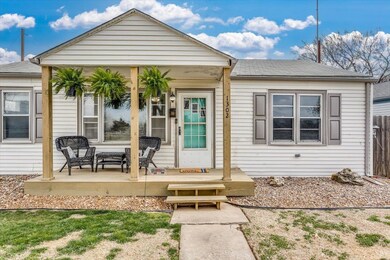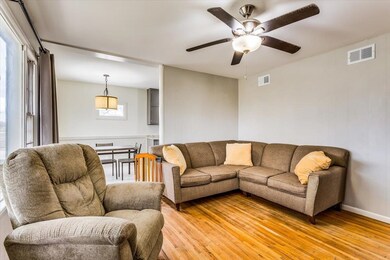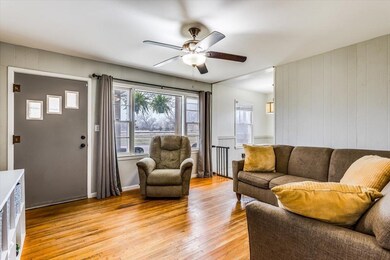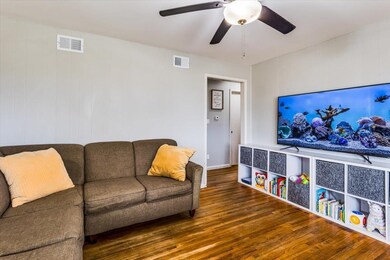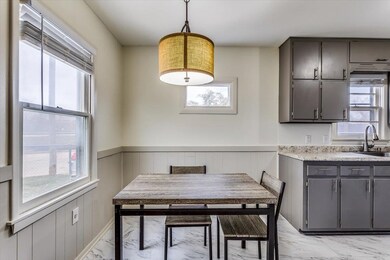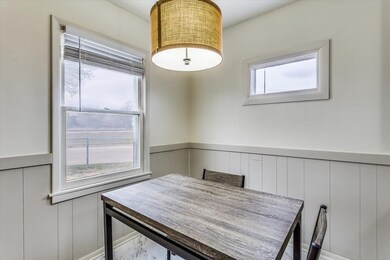
1302 S St Paul Wichita, KS 67213
Stanley/Aley NeighborhoodHighlights
- Corner Lot
- Laundry Room
- Forced Air Heating and Cooling System
- No HOA
- 1-Story Property
- Combination Kitchen and Dining Room
About This Home
As of August 2024Welcome to this beautifully updated 3-bedroom, 1-bathroom home situated on a spacious corner lot in the heart of South Wichita. This residence boasts modern upgrades throughout, ensuring a comfortable and stylish living experience for its new owners. Step inside to discover a bright and inviting living space, perfect for family gatherings and entertaining friends. The updated kitchen features sleek countertops and contemporary cabinetry. Adjacent to the kitchen, a separate laundry room adds convenience to your daily routine. Each of the three bedrooms offers ample space and natural light, providing a cozy retreat for every member of the household. Outside, you'll find a large backyard that promises endless possibilities for outdoor fun and relaxation. The covered patio is ideal for summer barbecues and enjoying the fresh air, while the designated play area is perfect for kids to explore and play safely. The property also includes an oversized one-car detached garage, offering plenty of storage space for vehicles, tools, and outdoor equipment. Don't miss the chance to make this delightful South Wichita home your own. Schedule a viewing today and experience all the wonderful features this property has to offer!
Last Agent to Sell the Property
Real Broker, LLC License #00236700 Listed on: 06/27/2024

Home Details
Home Type
- Single Family
Est. Annual Taxes
- $956
Year Built
- Built in 1955
Lot Details
- 6,970 Sq Ft Lot
- Corner Lot
Parking
- 1 Car Garage
Home Design
- Composition Roof
- Vinyl Siding
Interior Spaces
- 864 Sq Ft Home
- 1-Story Property
- Combination Kitchen and Dining Room
Bedrooms and Bathrooms
- 3 Bedrooms
- 1 Full Bathroom
Laundry
- Laundry Room
- Laundry on main level
- 220 Volts In Laundry
Schools
- Stanley Elementary School
- South High School
Utilities
- Forced Air Heating and Cooling System
- Heating System Uses Gas
Community Details
- No Home Owners Association
- Richmonds Subdivision
Listing and Financial Details
- Short Sale
- Assessor Parcel Number 0020-9976
Ownership History
Purchase Details
Home Financials for this Owner
Home Financials are based on the most recent Mortgage that was taken out on this home.Purchase Details
Home Financials for this Owner
Home Financials are based on the most recent Mortgage that was taken out on this home.Similar Homes in Wichita, KS
Home Values in the Area
Average Home Value in this Area
Purchase History
| Date | Type | Sale Price | Title Company |
|---|---|---|---|
| Warranty Deed | -- | Kansas Secured Title | |
| Warranty Deed | -- | Security 1St Title |
Mortgage History
| Date | Status | Loan Amount | Loan Type |
|---|---|---|---|
| Open | $137,493 | VA | |
| Previous Owner | $66,768 | FHA |
Property History
| Date | Event | Price | Change | Sq Ft Price |
|---|---|---|---|---|
| 08/12/2024 08/12/24 | Sold | -- | -- | -- |
| 06/29/2024 06/29/24 | Pending | -- | -- | -- |
| 06/27/2024 06/27/24 | For Sale | $130,000 | +88.4% | $150 / Sq Ft |
| 10/31/2017 10/31/17 | Sold | -- | -- | -- |
| 09/28/2017 09/28/17 | Pending | -- | -- | -- |
| 09/11/2017 09/11/17 | For Sale | $69,000 | +130.8% | $80 / Sq Ft |
| 04/28/2017 04/28/17 | Sold | -- | -- | -- |
| 04/18/2017 04/18/17 | Pending | -- | -- | -- |
| 04/14/2017 04/14/17 | For Sale | $29,900 | -- | $35 / Sq Ft |
Tax History Compared to Growth
Tax History
| Year | Tax Paid | Tax Assessment Tax Assessment Total Assessment is a certain percentage of the fair market value that is determined by local assessors to be the total taxable value of land and additions on the property. | Land | Improvement |
|---|---|---|---|---|
| 2025 | $878 | $10,201 | $2,542 | $7,659 |
| 2023 | $878 | $9,143 | $1,714 | $7,429 |
| 2022 | $891 | $8,464 | $1,610 | $6,854 |
| 2021 | $945 | $8,464 | $966 | $7,498 |
| 2020 | $867 | $7,763 | $966 | $6,797 |
| 2019 | $711 | $6,417 | $966 | $5,451 |
| 2018 | $584 | $5,325 | $966 | $4,359 |
| 2017 | $774 | $0 | $0 | $0 |
| 2016 | $629 | $0 | $0 | $0 |
| 2015 | -- | $0 | $0 | $0 |
| 2014 | -- | $0 | $0 | $0 |
Agents Affiliated with this Home
-
Bobbie Lane

Seller's Agent in 2024
Bobbie Lane
Real Broker, LLC
(316) 990-0697
7 in this area
376 Total Sales
-
Marti Vo

Seller's Agent in 2017
Marti Vo
Nikkel and Associates
(316) 807-6935
5 in this area
465 Total Sales
-
Eric Locke

Seller's Agent in 2017
Eric Locke
Real Broker, LLC
(316) 640-9274
4 in this area
562 Total Sales
-
N
Buyer's Agent in 2017
Nicole Robben
Keller Williams Hometown Partners
Map
Source: South Central Kansas MLS
MLS Number: 641026
APN: 137-25-0-44-04-002.00
- 1519 S Edwards Ave
- 1335 S Richmond Ave
- 1511 S Edwards Ave
- 1432 S Meridian Ave
- 1650 S Saint Paul St
- 2713 W Merton Ave
- 918 S Sedgwick St
- 617 S Richmond Ave
- 3000 W Kellogg Dr
- 1929 W Mccormick St
- 1927 W Mccormick St
- 410 S Gordon St
- 2020 S Saint Clair St
- 335 S Kessler St
- 1701 S Millwood St
- 147 S Sedgwick St
- 145 S Saint Clair St
- 1919 W Maple St
- 1921 S Vine St
- 226 S Illinois St
