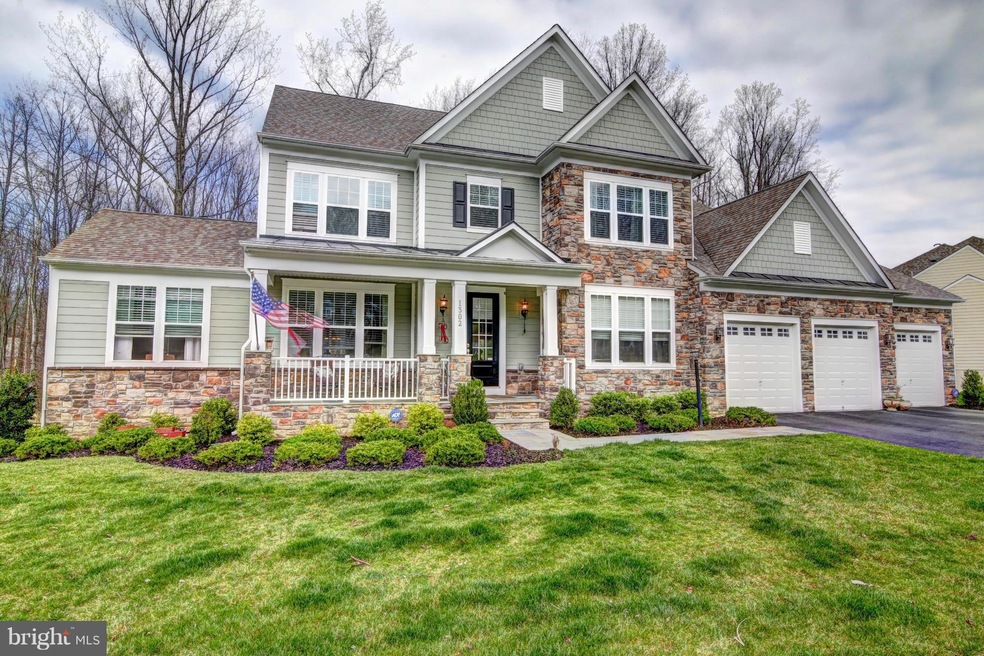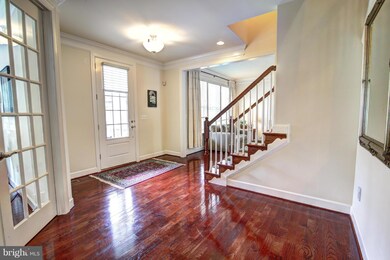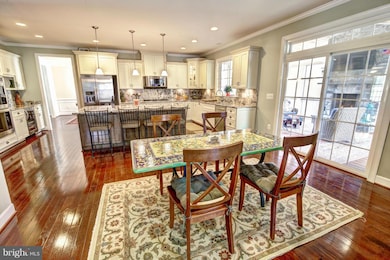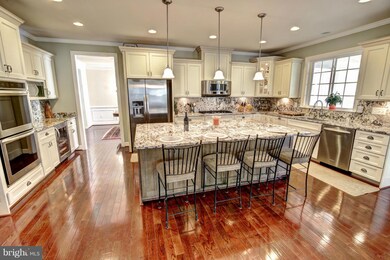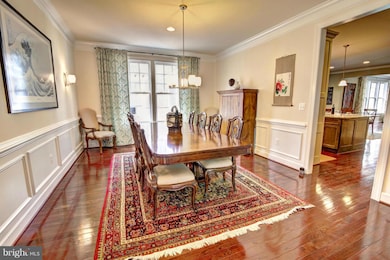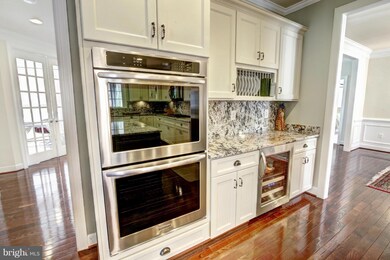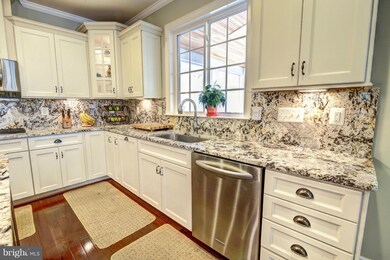
1302 Scotts Run Rd McLean, VA 22102
Highlights
- 0.97 Acre Lot
- Colonial Architecture
- Eat-In Kitchen
- Churchill Road Elementary School Rated A
- 2 Fireplaces
- Kitchen Island
About This Home
As of July 2025Stunning home must see upgrades.The gourmet kitchen features premium appliances, granite countertops/backsplash & massive island. Drenched in natural sunlight, the home boasts gleaming hardwood floors throughout the main level, master suite w/ custom tile shower and separate soaking tub and a finished basement. Awesome outdoor living space! Covered porch w/ gas fireplace & stone patio. Must See!!
Last Buyer's Agent
Heather Ludwig
Long & Foster Real Estate, Inc. License #0225206099

Home Details
Home Type
- Single Family
Est. Annual Taxes
- $16,827
Year Built
- Built in 2013
Lot Details
- 0.97 Acre Lot
- Property is zoned 110
HOA Fees
- $130 Monthly HOA Fees
Home Design
- Colonial Architecture
- Stone Siding
- HardiePlank Type
Interior Spaces
- Property has 3 Levels
- 2 Fireplaces
- Dining Area
Kitchen
- Eat-In Kitchen
- Kitchen Island
Bedrooms and Bathrooms
- 7 Bedrooms | 1 Main Level Bedroom
Finished Basement
- Walk-Out Basement
- Basement Fills Entire Space Under The House
- Rear Basement Entry
Parking
- 3 Car Garage
- Front Facing Garage
- Driveway
Schools
- Churchill Road Elementary School
- Cooper Middle School
- Langley High School
Utilities
- Forced Air Heating and Cooling System
- Natural Gas Water Heater
Community Details
- Preserve At Scotts Run Subdivision
Listing and Financial Details
- Tax Lot 17
- Assessor Parcel Number 30-1-33- -17
Ownership History
Purchase Details
Home Financials for this Owner
Home Financials are based on the most recent Mortgage that was taken out on this home.Similar Homes in McLean, VA
Home Values in the Area
Average Home Value in this Area
Purchase History
| Date | Type | Sale Price | Title Company |
|---|---|---|---|
| Deed | $1,785,000 | Commonwealth Land Title |
Mortgage History
| Date | Status | Loan Amount | Loan Type |
|---|---|---|---|
| Open | $1,430,000 | New Conventional | |
| Closed | $1,606,500 | Adjustable Rate Mortgage/ARM |
Property History
| Date | Event | Price | Change | Sq Ft Price |
|---|---|---|---|---|
| 07/15/2025 07/15/25 | Sold | $2,335,000 | -2.3% | $389 / Sq Ft |
| 05/29/2025 05/29/25 | For Sale | $2,390,000 | +33.9% | $398 / Sq Ft |
| 06/05/2017 06/05/17 | Sold | $1,785,000 | -6.0% | $315 / Sq Ft |
| 05/04/2017 05/04/17 | Pending | -- | -- | -- |
| 04/10/2017 04/10/17 | For Sale | $1,899,000 | +6.4% | $335 / Sq Ft |
| 04/10/2017 04/10/17 | Off Market | $1,785,000 | -- | -- |
Tax History Compared to Growth
Tax History
| Year | Tax Paid | Tax Assessment Tax Assessment Total Assessment is a certain percentage of the fair market value that is determined by local assessors to be the total taxable value of land and additions on the property. | Land | Improvement |
|---|---|---|---|---|
| 2024 | $21,670 | $1,834,120 | $536,000 | $1,298,120 |
| 2023 | $20,391 | $1,770,820 | $496,000 | $1,274,820 |
| 2022 | $18,720 | $1,604,840 | $458,000 | $1,146,840 |
| 2021 | $18,572 | $1,552,230 | $444,000 | $1,108,230 |
| 2020 | $17,996 | $1,491,610 | $440,000 | $1,051,610 |
| 2019 | $19,299 | $1,599,550 | $440,000 | $1,159,550 |
| 2018 | $18,395 | $1,599,550 | $440,000 | $1,159,550 |
| 2017 | $17,411 | $1,470,540 | $417,000 | $1,053,540 |
| 2016 | $17,161 | $1,452,490 | $417,000 | $1,035,490 |
Agents Affiliated with this Home
-
Michelle Sagatov

Seller's Agent in 2025
Michelle Sagatov
Washington Fine Properties
(703) 402-9361
10 in this area
132 Total Sales
-
Carol Strasfeld

Buyer's Agent in 2025
Carol Strasfeld
Unrepresented Buyer Office
(301) 806-8871
14 in this area
5,472 Total Sales
-
Kevin Ash

Seller's Agent in 2017
Kevin Ash
Pearson Smith Realty, LLC
(703) 638-3550
6 Total Sales
-
Dustin Fox

Seller Co-Listing Agent in 2017
Dustin Fox
Samson Properties
(703) 927-1461
3 in this area
278 Total Sales
-
H
Buyer's Agent in 2017
Heather Ludwig
Long & Foster
Map
Source: Bright MLS
MLS Number: 1001418233
APN: 0301-33-0017
- 7506 Box Elder Ct
- 7507 Box Elder Ct
- 1221 Mottrom Dr
- 7440 Old Maple Square
- 7414 Old Maple Square
- 7701 Lewinsville Rd
- 7287 Evans Mill Rd
- 7332 Old Dominion Dr
- 7223 Van Ness Ct
- 1113 Swinks Mill Rd
- 1112 Balls Hill Rd
- 7400 Churchill Rd
- 7349 Eldorado Ct
- 1468 Evans Farm Dr
- 7218 Farm Meadow Ct
- 1473 Evans Farm Dr
- 1445 Harvest Crossing Dr
- 1571 Spring Gate Dr Unit 6314
- 1052 Balls Hill Rd
- 1106 Mill Ridge
