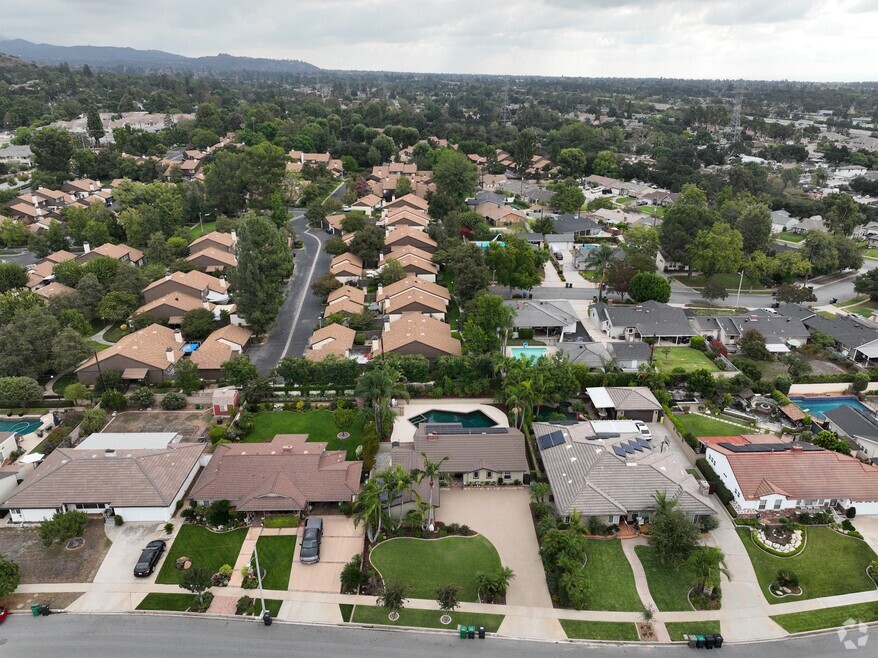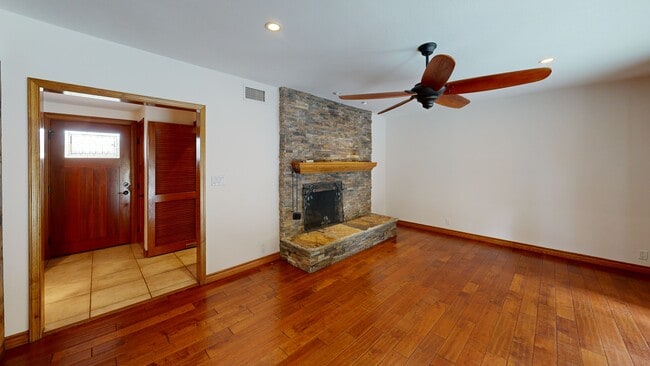
1302 Sierra View Dr Glendora, CA 91740
Estimated payment $5,864/month
Highlights
- Hot Property
- Golf Course Community
- No HOA
- Sutherland Elementary School Rated A
- Pebble Pool Finish
- Plantation Shutters
About This Home
Absolutely Stunning Entertainer’s Dream with Glendora Schools! Tucked away on a tree-lined street near the Glendora Country Club, this single story pool home is a hidden gem with incredible curb appeal and breathtaking mountain views.
Just in time for summer, enjoy your own backyard paradise complete with a sparkling Pebble Tec pool and spa, tropical landscaping, fruit trees including orange, lemon, and avocado, and multiple entertaining spaces.
Inside, the home offers 3 bedrooms, 2 bathrooms, and a spacious living room with engineered wood floors, a real stacked stone fireplace with ceramic log set, and seamless access to the backyard retreat. The remodeled kitchen boasts stainless steel appliances including a 6 burner Thor range, KitchenAid dishwasher, and refrigerator, along with tile flooring, stacked stone fireplace, and an oversized dining area perfect for gatherings.
The seller has spared no expense on upgrades which include remodeled kitchen and baths, recessed lighting, plantation shutters, solid wood interior and entry doors, barn door, copper plumbing, updated electrical panel, new main and grey water lines, solar system, Milgard dual pane windows, custom sliding door, new garage door and opener, landscaping, exterior lighting, and more.
Additional highlights include a 2 car attached garage, ample driveway parking, slurred driveway and decking, plus award winning Glendora Schools. Conveniently located near schools, shopping, and freeways.
This turnkey home truly has it all. Do not miss it!
Listing Agent
RE/MAX INNOVATIONS Brokerage Phone: 909-910-6654 License #01991218 Listed on: 10/02/2025

Home Details
Home Type
- Single Family
Est. Annual Taxes
- $6,688
Year Built
- Built in 1957
Lot Details
- 9,490 Sq Ft Lot
- Sprinkler System
- Density is up to 1 Unit/Acre
Parking
- 2 Car Attached Garage
Home Design
- Entry on the 1st floor
Interior Spaces
- 1,463 Sq Ft Home
- 1-Story Property
- Recessed Lighting
- Plantation Shutters
- Family Room with Fireplace
- Laundry Room
Bedrooms and Bathrooms
- 3 Main Level Bedrooms
- 2 Full Bathrooms
Additional Features
- Pebble Pool Finish
- Central Heating and Cooling System
Listing and Financial Details
- Tax Lot 22
- Tax Tract Number 23045
- Assessor Parcel Number 8661006016
- $711 per year additional tax assessments
- Seller Considering Concessions
Community Details
Overview
- No Home Owners Association
Recreation
- Golf Course Community
Map
Home Values in the Area
Average Home Value in this Area
Tax History
| Year | Tax Paid | Tax Assessment Tax Assessment Total Assessment is a certain percentage of the fair market value that is determined by local assessors to be the total taxable value of land and additions on the property. | Land | Improvement |
|---|---|---|---|---|
| 2025 | $6,688 | $550,345 | $304,141 | $246,204 |
| 2024 | $6,688 | $539,555 | $298,178 | $241,377 |
| 2023 | $6,535 | $528,977 | $292,332 | $236,645 |
| 2022 | $6,410 | $518,605 | $286,600 | $232,005 |
| 2021 | $6,295 | $508,437 | $280,981 | $227,456 |
| 2020 | $6,090 | $503,224 | $278,100 | $225,124 |
| 2019 | $5,951 | $493,358 | $272,648 | $220,710 |
| 2018 | $5,739 | $483,685 | $267,302 | $216,383 |
| 2016 | $5,503 | $464,905 | $256,923 | $207,982 |
| 2015 | $5,379 | $457,922 | $253,064 | $204,858 |
| 2014 | $5,364 | $448,953 | $248,107 | $200,846 |
Property History
| Date | Event | Price | List to Sale | Price per Sq Ft | Prior Sale |
|---|---|---|---|---|---|
| 10/02/2025 10/02/25 | For Sale | $999,900 | 0.0% | $683 / Sq Ft | |
| 09/23/2025 09/23/25 | Sold | $1,000,000 | -1.5% | $684 / Sq Ft | View Prior Sale |
| 08/22/2025 08/22/25 | Pending | -- | -- | -- | |
| 08/12/2025 08/12/25 | For Sale | $1,015,000 | -- | $694 / Sq Ft |
Purchase History
| Date | Type | Sale Price | Title Company |
|---|---|---|---|
| Grant Deed | $1,000,000 | Lawyers Title Company | |
| Interfamily Deed Transfer | -- | Lawyers Title | |
| Interfamily Deed Transfer | -- | Lawyers Title | |
| Interfamily Deed Transfer | -- | Usa National Title | |
| Interfamily Deed Transfer | -- | Usa National Title | |
| Interfamily Deed Transfer | -- | Lawyers Title | |
| Interfamily Deed Transfer | -- | Lawyers Title | |
| Interfamily Deed Transfer | -- | Lawyers Title | |
| Interfamily Deed Transfer | -- | None Available | |
| Individual Deed | $380,000 | Southland Title | |
| Grant Deed | $247,000 | Southland Title | |
| Gift Deed | -- | South Coast Title | |
| Grant Deed | -- | -- |
Mortgage History
| Date | Status | Loan Amount | Loan Type |
|---|---|---|---|
| Open | $800,000 | New Conventional | |
| Previous Owner | $296,000 | New Conventional | |
| Previous Owner | $344,000 | New Conventional | |
| Previous Owner | $356,500 | Purchase Money Mortgage | |
| Previous Owner | $287,200 | Purchase Money Mortgage | |
| Previous Owner | $222,300 | Stand Alone First | |
| Previous Owner | $192,000 | No Value Available |
About the Listing Agent

With over 25 years of professional experience and the distinction of being a REALTOR,
Eli Strickland has what it takes to navigate this market with you.
Eli Strickland's professional profile includes-
CA Licensed General Building Contractor -
10 Years business experience at a Fortune 200 Company -
15 Years as an E-Commerce Executive (Internet Sales & Marketing)
When it's time to buy or sell your home you need an agent on your side that has the experience necessary to
Eli's Other Listings
Source: California Regional Multiple Listing Service (CRMLS)
MLS Number: CV25230622
APN: 8661-006-016
- 1255 Bonnie Glen Ln
- 2556 Charford St
- 1287 Whisperglen Ln
- 2225 Saratoga Ln
- 2021 Cobblefield Way
- 846 Glengrove Ave
- 2022 E Route 66
- 830 Tressy Ave
- 2010 E Route 66
- 237 Maverick Dr
- 649 W Gladstone St
- 666 Pearlanna Dr
- 2271 Redwood Dr
- 0 Dallas Rd Unit WS25141209
- Plan 4x Acacia at Brasada Estates
- Plan 4 Acacia at Brasada Estates
- Plan 3 Lucien at Brasada Estates
- Plan 2 Trevi at Brasada Estates
- Plan 1 Viana at Brasada Estates
- Plan 6 Fortezza at Brasada Estates
- 2643 E Foothill Blvd Unit 301
- 1255 Meadowglen Ln
- 2409 E Curtis Ct Unit Condo
- 247 W Woodland Oaks Dr
- 2311 E Curtis Ct
- 675 Wild Rose Ln
- 265 W Foothill Blvd
- 144 W Baseline Rd Unit 9
- 110 E Baseline Rd
- 156 E Baseline Rd Unit A
- 150 E Baseline Rd Unit A
- 237 La Quinta Dr
- 454 Walker Rd
- 1818 Deserta Dr
- 1210 Deer Creek Rd
- 345 W 3rd St #A St
- 444 N Amelia Ave
- 133 S Lone Hill Ave
- 114 W 3rd St
- 1580 Manor Ln





