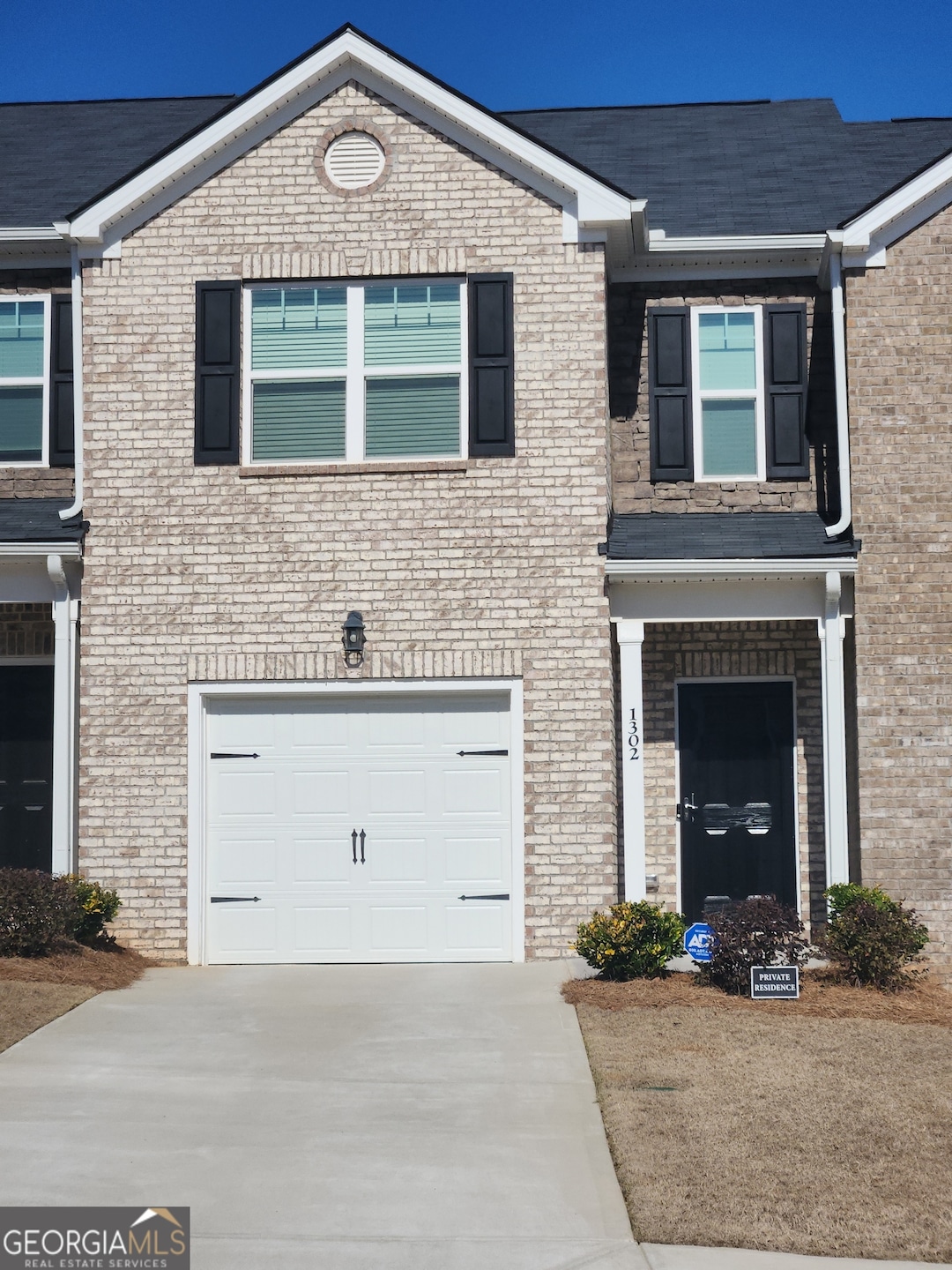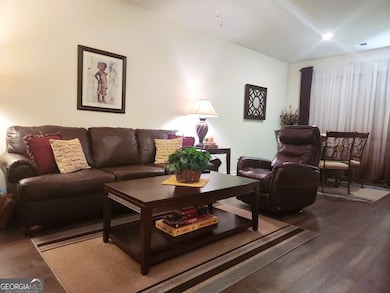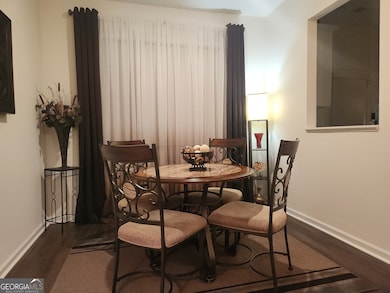1302 Speckle Park Way Stockbridge, GA 30281
Estimated payment $2,067/month
Highlights
- In Ground Pool
- Wood Flooring
- Double Pane Windows
- Contemporary Architecture
- Solid Surface Countertops
- Double Vanity
About This Home
Come enjoy quiet living just outside of Metro Atlanta with close freeway access, lots of dining, shopping, and entertainment venues nearby! The community includes a swimming pool with cabana, a tot lot, and is pet-friendly with dog stations throughout. This low maintenance, 3-bedroom, 2.5 bath townhome has been designed and built as a "Smart Home." It comes equipped with a connected system linking you to innovative, state-of-the-art technology tools that sync easily with your phone or smart device. Control everything from front door access to temperature and lighting settings no matter where you are! The first floor of this two-story townhome features a spacious open-concept great room along with a sleek and modern galley kitchen. The kitchen is equipped with granite countertops, stainless steel appliances, and contemporary cabinetry. The top floor offers a private primary suite with a spa-like bath, airy secondary bedrooms with lots of closet space, and a laundry room. Let this be your new, clean & cozy place to call "Home!
Listing Agent
Homesmart Realty Partners Brokerage Phone: 770-883-2708 License #266459 Listed on: 07/01/2025

Townhouse Details
Home Type
- Townhome
Est. Annual Taxes
- $4,429
Year Built
- Built in 2023
Lot Details
- 2,178 Sq Ft Lot
- Two or More Common Walls
HOA Fees
- $140 Monthly HOA Fees
Home Design
- Contemporary Architecture
- Slab Foundation
- Tile Roof
- Tar and Gravel Roof
- Composition Roof
- Three Sided Brick Exterior Elevation
Interior Spaces
- 2-Story Property
- Double Pane Windows
- Laundry in Kitchen
Kitchen
- Microwave
- Dishwasher
- Solid Surface Countertops
Flooring
- Wood
- Carpet
Bedrooms and Bathrooms
- 3 Bedrooms
- Double Vanity
Home Security
Parking
- 1 Car Garage
- Parking Pad
Outdoor Features
- In Ground Pool
- Patio
Schools
- Dutchtown Elementary And Middle School
- Dutchtown High School
Utilities
- Forced Air Heating and Cooling System
- 220 Volts
- High Speed Internet
- Phone Available
- Cable TV Available
Community Details
Overview
- Association fees include maintenance exterior, ground maintenance, management fee, swimming
- Broder Farm Subdivision
Recreation
- Community Playground
- Community Pool
Additional Features
- Laundry Facilities
- Carbon Monoxide Detectors
Map
Home Values in the Area
Average Home Value in this Area
Tax History
| Year | Tax Paid | Tax Assessment Tax Assessment Total Assessment is a certain percentage of the fair market value that is determined by local assessors to be the total taxable value of land and additions on the property. | Land | Improvement |
|---|---|---|---|---|
| 2025 | $4,368 | $117,280 | $12,000 | $105,280 |
| 2024 | $4,368 | $118,240 | $18,000 | $100,240 |
| 2023 | $537 | $14,000 | $14,000 | $0 |
Property History
| Date | Event | Price | List to Sale | Price per Sq Ft |
|---|---|---|---|---|
| 07/01/2025 07/01/25 | For Sale | $295,000 | -- | -- |
Purchase History
| Date | Type | Sale Price | Title Company |
|---|---|---|---|
| Limited Warranty Deed | $297,515 | -- |
Mortgage History
| Date | Status | Loan Amount | Loan Type |
|---|---|---|---|
| Open | $292,125 | FHA |
Source: Georgia MLS
MLS Number: 10555286
APN: 031T-01-065-000
- 1310 Speckle Park Way
- 1304 Speckle Park Way
- 1636 Jersey Dr
- 1640 Jersey Dr
- 0 Village Center Pkwy
- 183 Eagles Club Dr
- 135 Eagles Club Dr
- 158 Eagles Club Dr
- 110 Glen Eagle Way
- 203 Prestwick Way N
- 111 Royal Burgess Way
- 113 Sycamore Walk
- 166 Glen Eagle Way
- 122 Royal Burgess Way
- 107 Willow Oak Ct
- 0 Killearn Blvd Unit 10142611
- 163 Glen Eagle Way
- 104 Willow Trace
- 400 Castle Rock Unit IV
- 606 Redbud Ln
- 700 Rock Quarry Rd Unit 523.1410669
- 700 Rock Quarry Rd Unit 608.1410668
- 700 Rock Quarry Rd Unit 409.1410666
- 700 Rock Quarry Rd Unit 823.1410665
- 1050 Rock Quarry Rd
- 1107 Rock Quarry Rd
- 128 Garden Walk
- 344 Langshire Dr
- 250 Evergreen Terrace
- 483 Chase Marion Way
- 350 Summer Hill Cir
- 860 Rock Quarry Rd
- 821 Lorraine Ln
- 255 Summer Hill Cir
- 266 Summer Hill Cir
- 252 Langshire Dr
- 210 Summer Hill Cir
- 400 Tunis Rd
- 131 Dustin Dr
- 401 Streamview Ln






