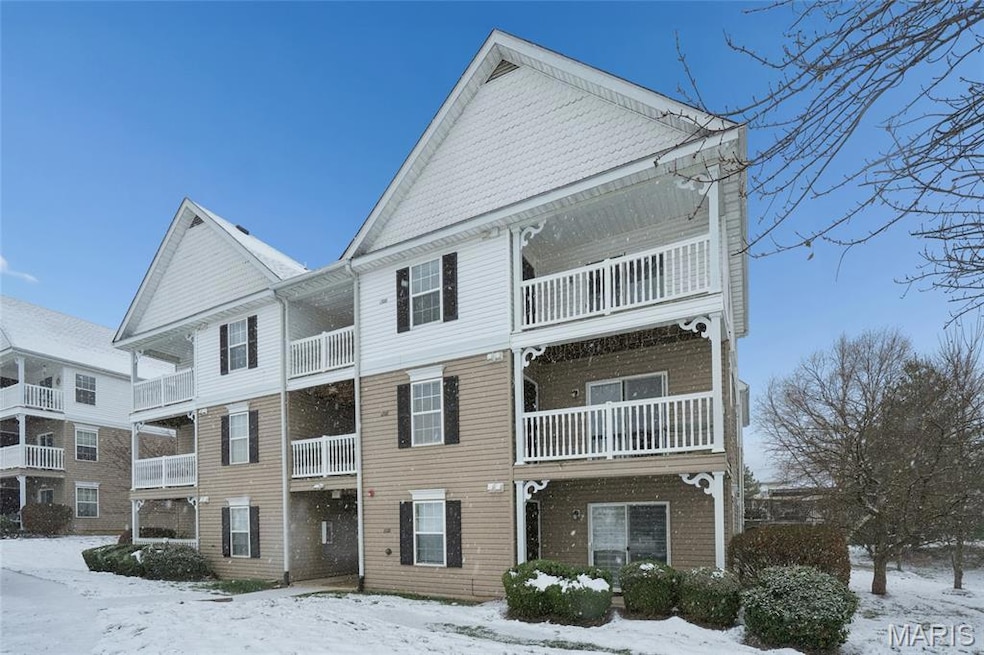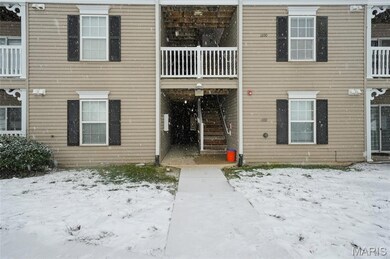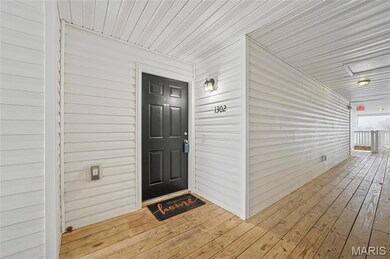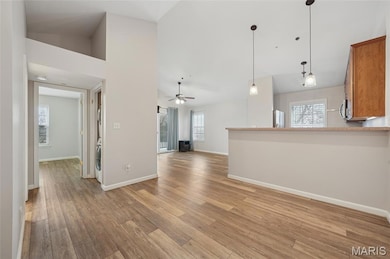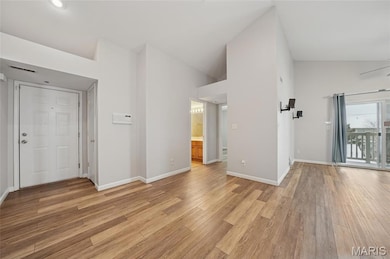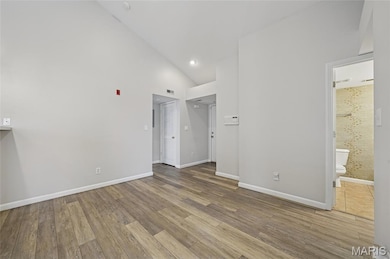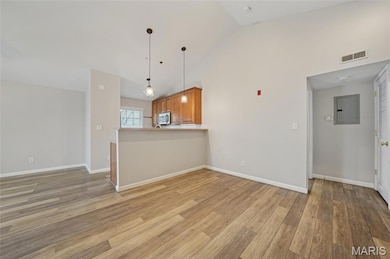1302 Spring Creek Ln O Fallon, MO 63368
Estimated payment $1,453/month
Highlights
- Community Pool
- Community Playground
- Landscaped
- Frontier Middle School Rated A-
- 1-Story Property
- Forced Air Heating and Cooling System
About This Home
Discover comfort and convenience in this charming 2-bedroom, 2-bath condominium. Enjoy spacious vaulted ceilings and a neutral color scheme that complements any style. Recent upgrades include luxury vinyl plank (LVP) flooring, air conditioning, and a water heater installed in 2022. The HOA replaced the roof in 2022, adding peace of mind.
The kitchen features upgraded cabinets and a newer refrigerator (approximately 1.5 years old). A full-size washer and dryer are included for added convenience. The thoughtful floor plan offers privacy between bedrooms, with the main bedroom suite boasting a full bath and walk-in closet.
One assigned covered parking space is located on the back side of the building, close to the condo. The community offers fantastic amenities including a pool, playground, and sport courts. Situated in a desirable area close to shopping, dining, entertainment, parks, and highways, this home is perfect for first-time buyers, those looking to downsize, or investors seeking exceptional value in a great location.
Listing Agent
Coldwell Banker Realty - Gundaker License #2015027064 Listed on: 12/05/2025

Property Details
Home Type
- Condominium
Est. Annual Taxes
- $2,044
Year Built
- Built in 2005
Lot Details
- Landscaped
HOA Fees
- $286 Monthly HOA Fees
Parking
- 1 Carport Space
Home Design
- Vinyl Siding
Interior Spaces
- 1,014 Sq Ft Home
- 1-Story Property
Bedrooms and Bathrooms
- 2 Bedrooms
- 2 Full Bathrooms
Schools
- Prairie View Elem. Elementary School
- Frontier Middle School
- Liberty High School
Utilities
- Forced Air Heating and Cooling System
- Hot Water Heating System
Listing and Financial Details
- Assessor Parcel Number 4-0036-A106-11-003C.0000000
Community Details
Overview
- Association fees include pool, sewer, trash, water
- Community Managers Associates Association
Recreation
- Community Playground
- Community Pool
Map
Home Values in the Area
Average Home Value in this Area
Tax History
| Year | Tax Paid | Tax Assessment Tax Assessment Total Assessment is a certain percentage of the fair market value that is determined by local assessors to be the total taxable value of land and additions on the property. | Land | Improvement |
|---|---|---|---|---|
| 2025 | $2,044 | $34,541 | -- | -- |
| 2023 | $2,046 | $30,148 | $0 | $0 |
| 2022 | $1,947 | $26,768 | $0 | $0 |
| 2021 | $1,951 | $26,768 | $0 | $0 |
| 2020 | $1,644 | $21,619 | $0 | $0 |
| 2019 | $1,573 | $21,619 | $0 | $0 |
| 2018 | $1,428 | $18,657 | $0 | $0 |
| 2017 | $1,405 | $18,657 | $0 | $0 |
| 2016 | $1,230 | $15,649 | $0 | $0 |
| 2015 | $1,211 | $15,649 | $0 | $0 |
| 2014 | $811 | $11,225 | $0 | $0 |
Property History
| Date | Event | Price | List to Sale | Price per Sq Ft | Prior Sale |
|---|---|---|---|---|---|
| 12/05/2025 12/05/25 | For Sale | $190,000 | 0.0% | $187 / Sq Ft | |
| 10/28/2024 10/28/24 | Off Market | $1,500 | -- | -- | |
| 10/24/2024 10/24/24 | Price Changed | $1,500 | +3.4% | $1 / Sq Ft | |
| 10/24/2024 10/24/24 | Price Changed | $1,450 | -3.3% | $1 / Sq Ft | |
| 10/16/2024 10/16/24 | For Rent | $1,500 | 0.0% | -- | |
| 11/04/2020 11/04/20 | Sold | -- | -- | -- | View Prior Sale |
| 10/20/2020 10/20/20 | Pending | -- | -- | -- |
Purchase History
| Date | Type | Sale Price | Title Company |
|---|---|---|---|
| Warranty Deed | -- | Touchstone Title & Abstract | |
| Special Warranty Deed | $96,400 | Dependable Title Llc |
Mortgage History
| Date | Status | Loan Amount | Loan Type |
|---|---|---|---|
| Previous Owner | $98,367 | New Conventional |
Source: MARIS MLS
MLS Number: MIS25079914
APN: 4-0036-A106-11-003C.0000000
- 5302 Spring Creek Ln
- 211 Springbeach Dr
- 6103 Spring Creek Ln
- 7100 Spring Creek Ln
- 8302 Spring Creek Ln
- 9100 Spring Creek Ln
- 447 Wild Oak Dr
- 191 Noahs Mill Dr
- 209 Autumn Rose Ct
- 1 Princeton @ Creekside Sommers
- 109 Sommers Creek Ct
- 1 Canterbury @ Creekside Sommers
- 1 Rockport @ Creekside Sommers
- 1 Barkley @ Creekside Sommers
- 66 Sorrel Dr
- 1 Savannah @ Creekside Sommers
- 1
- 1 Westbrook @ Creekside Sommers
- 355 Newbridge Way
- 131 Cardow Dr
- 2302 Spring Creek Ln
- 2200 Spring Creek Ln
- 10201 Spring Creek Ln Unit 2B
- 900 Towne Square Dr
- 101 Lemon Dr
- 219 Newal Way
- 102 Ripple Creek Dr
- 128 Ripple Creek Dr
- 142 Ripple Creek Dr
- 117 Harmony Mdws Ct
- 132 Harmony Meadows Ct
- 131 Harmony Meadows Ct
- 50 Stonewall Creek Ct
- 103 Ripple Creek Dr
- 234 Harmony Mdws Ct
- 231 Harmony Mdws Ct
- 215 Harmony Meadows Ct
- 236 Harmony Meadows Ct
- 223 Harmony Meadows Ct
- 227 Harmony Meadows Ct Unit 227
