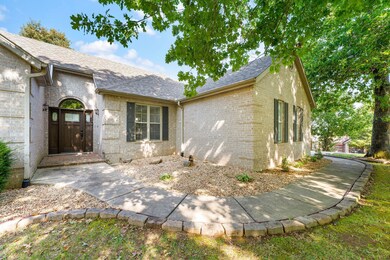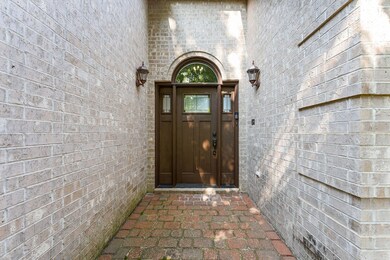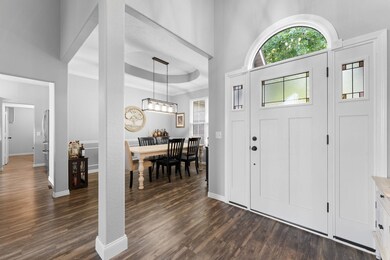Refined retreat! Welcome to this luxurious, single-level home tucked away in the exclusive, gated Stonebridge Village community. This well-maintained residence offers an open floor plan, showcasing vaulted ceilings in the living and family rooms, creating the perfect backdrop for oversized Christmas trees and holiday décor. The recently remodeled master bathroom, complete with spa-like features and dimmable lighting, provides a tranquil escape after a long day. Step outside to enjoy breathtaking sunset views from the screened-in porch or one of two rear decks, surrounded by a peaceful wooded setting. The fenced yard provides plenty of room for children and pets to explore, offering the perfect escape for family fun. Notable updates include a new air system in 2020, a custom front entry door, fresh interior paint, and newly stained decks. The 2-car garage, complete with overhead storage, adds convenience to this already spectacular home. Living in Stonebridge Village means more than just a beautiful home - it's a lifestyle! Enjoy access to a lavish clubhouse, restaurant, swimming pools, fitness gym, tennis courts, and walking trails. This home offers the perfect blend of luxury, comfort, and community, making it an ideal sanctuary for those seeking elegance and warmth. Be sure to check out the 3D Virtual Tour, available 24/7.






