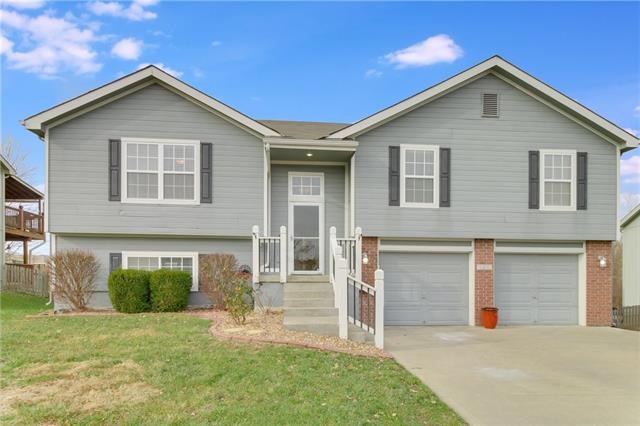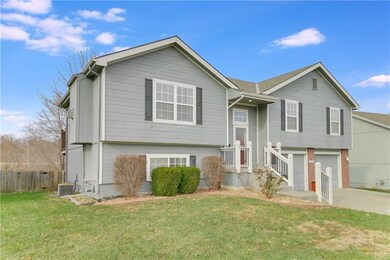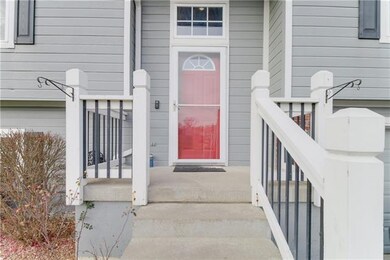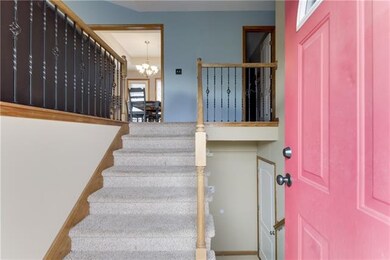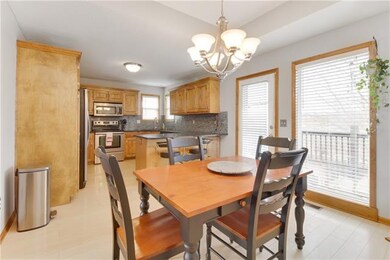
1302 SW Cross Creek Dr Grain Valley, MO 64029
Highlights
- Deck
- Traditional Architecture
- Granite Countertops
- Vaulted Ceiling
- Main Floor Primary Bedroom
- Community Pool
About This Home
As of October 2024Welcome home! This updates home back up to undeveloped green space. Located just minutes from town but still with the country environment that is so sought after. Also a stones throw away is Stoney Point Elementary and Grain Valley South Middle School. The neighborhood boasts a pool and clubhouse. Seller willing to pay upcoming yearly HOA dues with an acceptable offer. Split entry leads you up the stairs into the large living room with gas fireplace and fresh paint. The kitchen has newer appliances and gorgeous backsplash and stained kitchen cabinets. Imagine yourself watching your family out back through the windows resting above the kitchen sink. Large windows throughout the house host tons of natural light! Main level laundry. Spa like master bathroom with a nice large walk-in closet as well. The master bedroom also has built-in dresser and an electric fireplace that will be staying with the home; its does produce heats and adds a nice bit of ambiance to the room. The basement is perfect for extra living space or entertainment area with plenty of storage, a half bath, and walk out to the covered back patio. There is also a back deck to enjoy observing all the activities the huge fenced-in backyard has room for. This home is currently one of the most affordable homes available in Grain Valley and will most likely sell quickly.
Last Agent to Sell the Property
RE/MAX Elite, REALTORS License #2021012582 Listed on: 12/06/2021

Home Details
Home Type
- Single Family
Est. Annual Taxes
- $2,975
Year Built
- Built in 2005
Parking
- 2 Car Attached Garage
- Front Facing Garage
- Garage Door Opener
Home Design
- Traditional Architecture
- Split Level Home
- Composition Roof
- Wood Siding
Interior Spaces
- Wet Bar: All Carpet, Built-in Features, Granite Counters, Indirect Lighting, Wood Floor, Carpet, Walk-In Closet(s), Ceramic Tiles, Double Vanity, Shower Only, Whirlpool Tub
- Built-In Features: All Carpet, Built-in Features, Granite Counters, Indirect Lighting, Wood Floor, Carpet, Walk-In Closet(s), Ceramic Tiles, Double Vanity, Shower Only, Whirlpool Tub
- Vaulted Ceiling
- Ceiling Fan: All Carpet, Built-in Features, Granite Counters, Indirect Lighting, Wood Floor, Carpet, Walk-In Closet(s), Ceramic Tiles, Double Vanity, Shower Only, Whirlpool Tub
- Skylights
- Gas Fireplace
- Shades
- Plantation Shutters
- Drapes & Rods
- Living Room with Fireplace
Kitchen
- Granite Countertops
- Laminate Countertops
Flooring
- Wall to Wall Carpet
- Linoleum
- Laminate
- Stone
- Ceramic Tile
- Luxury Vinyl Plank Tile
- Luxury Vinyl Tile
Bedrooms and Bathrooms
- 3 Bedrooms
- Primary Bedroom on Main
- Cedar Closet: All Carpet, Built-in Features, Granite Counters, Indirect Lighting, Wood Floor, Carpet, Walk-In Closet(s), Ceramic Tiles, Double Vanity, Shower Only, Whirlpool Tub
- Walk-In Closet: All Carpet, Built-in Features, Granite Counters, Indirect Lighting, Wood Floor, Carpet, Walk-In Closet(s), Ceramic Tiles, Double Vanity, Shower Only, Whirlpool Tub
- Double Vanity
- Bathtub with Shower
Finished Basement
- Walk-Out Basement
- Sump Pump
- Laundry in Basement
Outdoor Features
- Deck
- Enclosed patio or porch
Schools
- Stony Point Elementary School
- Grain Valley High School
Additional Features
- 7,641 Sq Ft Lot
- City Lot
- Forced Air Heating and Cooling System
Listing and Financial Details
- Assessor Parcel Number 40-410-02-62-00-0-00-000
Community Details
Overview
- Property has a Home Owners Association
- Ryan Meadows hoa
- Ryan Meadows Subdivision
Recreation
- Community Pool
Ownership History
Purchase Details
Home Financials for this Owner
Home Financials are based on the most recent Mortgage that was taken out on this home.Purchase Details
Home Financials for this Owner
Home Financials are based on the most recent Mortgage that was taken out on this home.Purchase Details
Purchase Details
Home Financials for this Owner
Home Financials are based on the most recent Mortgage that was taken out on this home.Purchase Details
Home Financials for this Owner
Home Financials are based on the most recent Mortgage that was taken out on this home.Purchase Details
Purchase Details
Home Financials for this Owner
Home Financials are based on the most recent Mortgage that was taken out on this home.Similar Homes in Grain Valley, MO
Home Values in the Area
Average Home Value in this Area
Purchase History
| Date | Type | Sale Price | Title Company |
|---|---|---|---|
| Warranty Deed | -- | Evertitle Agency Llc | |
| Warranty Deed | -- | Evertitle Agency Llc | |
| Warranty Deed | -- | Secured Title | |
| Quit Claim Deed | -- | None Available | |
| Warranty Deed | -- | Continental Title | |
| Special Warranty Deed | -- | Continental Title Company | |
| Trustee Deed | $124,000 | None Available | |
| Warranty Deed | -- | Stewart Title Of Kansas City |
Mortgage History
| Date | Status | Loan Amount | Loan Type |
|---|---|---|---|
| Open | $211,000 | New Conventional | |
| Closed | $211,000 | New Conventional | |
| Previous Owner | $133,625 | New Conventional | |
| Previous Owner | $137,125 | New Conventional | |
| Previous Owner | $141,000 | Unknown | |
| Previous Owner | $128,720 | Purchase Money Mortgage | |
| Previous Owner | $24,135 | Stand Alone Second |
Property History
| Date | Event | Price | Change | Sq Ft Price |
|---|---|---|---|---|
| 10/24/2024 10/24/24 | Sold | -- | -- | -- |
| 09/08/2024 09/08/24 | Pending | -- | -- | -- |
| 09/06/2024 09/06/24 | For Sale | $314,900 | +26.0% | $147 / Sq Ft |
| 01/13/2022 01/13/22 | Sold | -- | -- | -- |
| 01/01/2022 01/01/22 | Pending | -- | -- | -- |
| 12/06/2021 12/06/21 | For Sale | $250,000 | +39.0% | $129 / Sq Ft |
| 06/13/2016 06/13/16 | Sold | -- | -- | -- |
| 05/23/2016 05/23/16 | Pending | -- | -- | -- |
| 04/04/2016 04/04/16 | For Sale | $179,900 | -- | $93 / Sq Ft |
Tax History Compared to Growth
Tax History
| Year | Tax Paid | Tax Assessment Tax Assessment Total Assessment is a certain percentage of the fair market value that is determined by local assessors to be the total taxable value of land and additions on the property. | Land | Improvement |
|---|---|---|---|---|
| 2024 | $3,651 | $45,828 | $5,603 | $40,225 |
| 2023 | $3,651 | $45,828 | $6,485 | $39,343 |
| 2022 | $3,047 | $33,440 | $5,102 | $28,338 |
| 2021 | $2,976 | $33,440 | $5,102 | $28,338 |
| 2020 | $3,011 | $33,356 | $5,102 | $28,254 |
| 2019 | $2,950 | $33,356 | $5,102 | $28,254 |
| 2018 | $2,895 | $30,579 | $5,421 | $25,158 |
| 2017 | $2,895 | $30,579 | $5,421 | $25,158 |
| 2016 | $2,850 | $30,115 | $5,168 | $24,947 |
| 2014 | $2,555 | $26,790 | $5,358 | $21,432 |
Agents Affiliated with this Home
-
Felicia Harris

Seller's Agent in 2024
Felicia Harris
EXP Realty LLC
(816) 405-7977
31 in this area
132 Total Sales
-
Karen Hadley & Associates
K
Buyer's Agent in 2024
Karen Hadley & Associates
Keller Williams KC North
(816) 507-5728
2 in this area
129 Total Sales
-
Amber Circo

Seller's Agent in 2022
Amber Circo
RE/MAX Elite, REALTORS
(816) 612-2375
2 in this area
53 Total Sales
-
Mike Cooper

Buyer's Agent in 2022
Mike Cooper
RE/MAX Premier Properties
(816) 830-1166
11 in this area
135 Total Sales
-
Amie Schmidt
A
Seller's Agent in 2016
Amie Schmidt
KC Vintage Realty LLC
(816) 564-0037
5 in this area
31 Total Sales
-
Tanya Montez
T
Buyer's Agent in 2016
Tanya Montez
Epique Realty
(816) 510-6077
6 in this area
51 Total Sales
Map
Source: Heartland MLS
MLS Number: 2357545
APN: 40-410-02-62-00-0-00-000
- 1304 SW Cross Creek Dr
- 1201 SW Apple Grove Ct
- 1205 SW Apple Grove Ct
- 1209 SW Apple Grove Ct
- 1213 SW Apple Grove Ct
- 1216 SW Apple Grove Ct
- 1212 SW Apple Grove Ct
- 1208 SW Apple Grove Ct
- 1204 SW Apple Grove Ct
- 1200 SW Apple Grove Ct
- 115 E Old Us 40 Hwy N A
- 1502 SW Cross Creek Dr
- 1010 SW Cross Creek Dr
- 1006 SW Shorthorn Dr
- 650 E Ryan Rd
- 621 SW Muriel Dr
- 814 SW Shorthorn Dr
- 420 SW Ryan Rd
- 802 SW Shorthorn Dr
- 320 SW Ryan Rd
