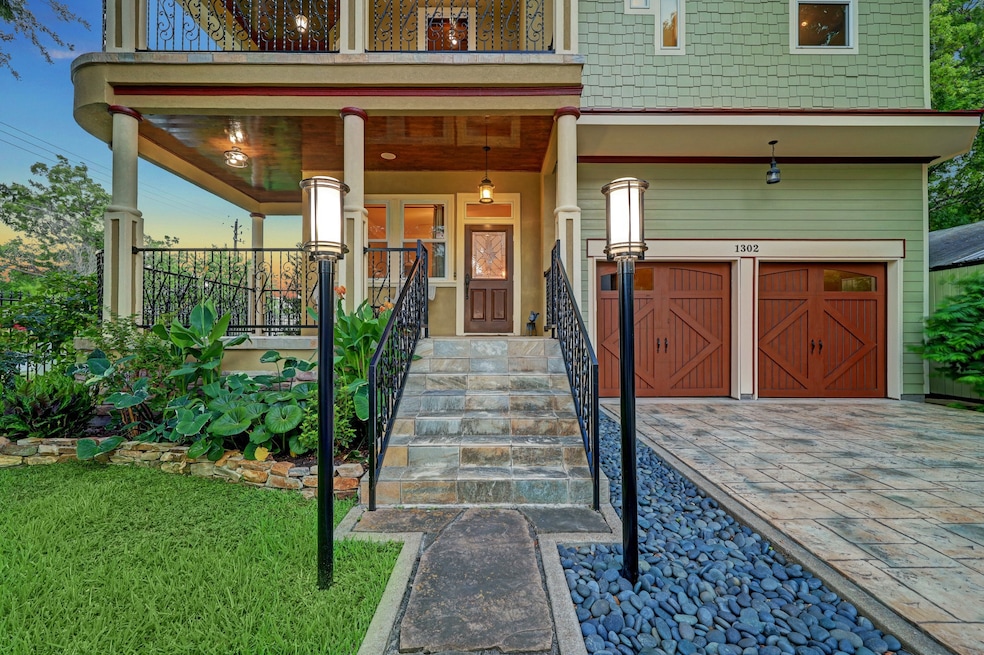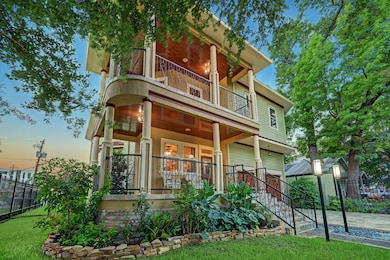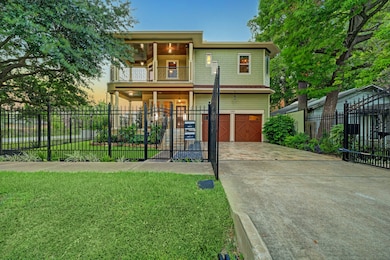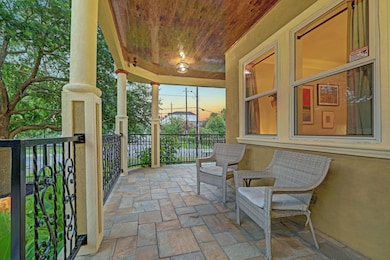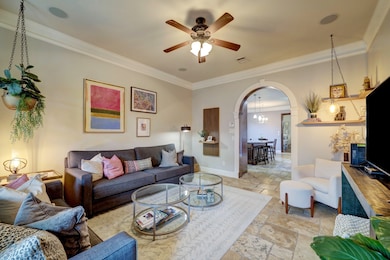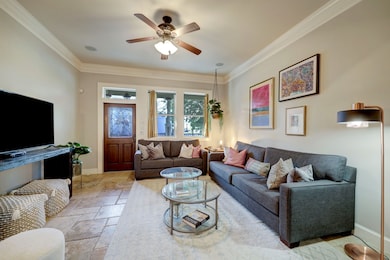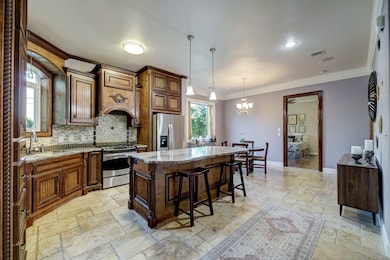1302 W 21st St Unit B Houston, TX 77008
Greater Heights NeighborhoodHighlights
- Views to the North
- Deck
- Wood Flooring
- Sinclair Elementary School Rated A-
- Contemporary Architecture
- Corner Lot
About This Home
Welcome to a place you can call home and not your apartment! This Heights charm gives you so much more than most rentals. TWO bedrooms and TWO bathrooms PLUS a half bath! Large lush landscaping perfect for your furry friend or BBQ's. Walking distance to Crisp, McIntyres, The Boot, and everything 19th street has to offer! The home wraps with a large beautiful porch. Walk inside and you have high ceilings and beautiful hardwood floors. This floorplan is perfect for roommates or someone who loves to host. Nice stainless steel appliances. Gas stove. and private two car garage!! This checks everything off on your list! (bottom unit of the duplex is for lease)
Listing Agent
Better Homes and Gardens Real Estate Gary Greene - The Woodlands License #0769670 Listed on: 09/30/2025

Co-Listing Agent
Better Homes and Gardens Real Estate Gary Greene - The Woodlands License #0700348
Property Details
Home Type
- Multi-Family
Year Built
- Built in 2011
Lot Details
- 7,250 Sq Ft Lot
- North Facing Home
- Fenced Yard
- Property is Fully Fenced
- Corner Lot
Parking
- 2 Car Attached Garage
- Garage Door Opener
- Electric Gate
Home Design
- Duplex
- Contemporary Architecture
Interior Spaces
- 1,550 Sq Ft Home
- 1-Story Property
- Crown Molding
- High Ceiling
- Ceiling Fan
- Window Treatments
- Living Room
- Combination Kitchen and Dining Room
- Home Office
- Utility Room
- Views to the North
Kitchen
- Gas Oven
- Gas Range
- Microwave
- Dishwasher
- Kitchen Island
- Disposal
Flooring
- Wood
- Tile
Bedrooms and Bathrooms
- 2 Bedrooms
- Soaking Tub
- Bathtub with Shower
- Separate Shower
Laundry
- Dryer
- Washer
Outdoor Features
- Balcony
- Deck
- Patio
Schools
- Sinclair Elementary School
- Black Middle School
- Waltrip High School
Utilities
- Central Heating and Cooling System
- Heating System Uses Gas
Listing and Financial Details
- Property Available on 12/5/25
- 12 Month Lease Term
Community Details
Overview
- Front Yard Maintenance
- Shady Acres Sec 02 Subdivision
Pet Policy
- Pet Deposit Required
- The building has rules on how big a pet can be within a unit
Map
Source: Houston Association of REALTORS®
MLS Number: 33555817
- 1306 W 21st St
- 1246 W 21st St
- 1334 W 21st St
- 2209 Bevis St Unit A
- 1315 W 22nd St
- 2213 Bevis St
- 1239 W 22nd St Unit C
- 1333 W 22nd St Unit F
- 1328 W 23rd St Unit D
- 1328 W 23rd St Unit A
- 1250 W 23rd St
- 1426 W 21st St Unit A
- 1408 W 23rd St
- 1427 W 22nd St
- 1126 W 22nd St
- 1149 W 22nd St
- 1214 W 19th St
- 2308 Bevis St
- 1193 W 19th St
- 1177 W 19th St
- 1327 W 21st St Unit ID1316409P
- 1327 W 21st St Unit ID1316404P
- 1332 W 21st St Unit A
- 1329 W 21st St Unit ID1316406P
- 1334 W 21st St
- 1406 W 21st St Unit B
- 1333 W 22nd St Unit F
- 1250 W 23rd St
- 1426 W 21st St Unit A
- 1408 W 23rd St
- 1432 W 21st St Unit F
- 1221 W 23rd St
- 1237 W 24th St
- 1108 W 22nd St
- 2416 Bevis St
- 2301 Couch St
- 1241 W 17th St
- 2111 Beall St
- 1111 W 23rd St
- 1214 W 25th St
