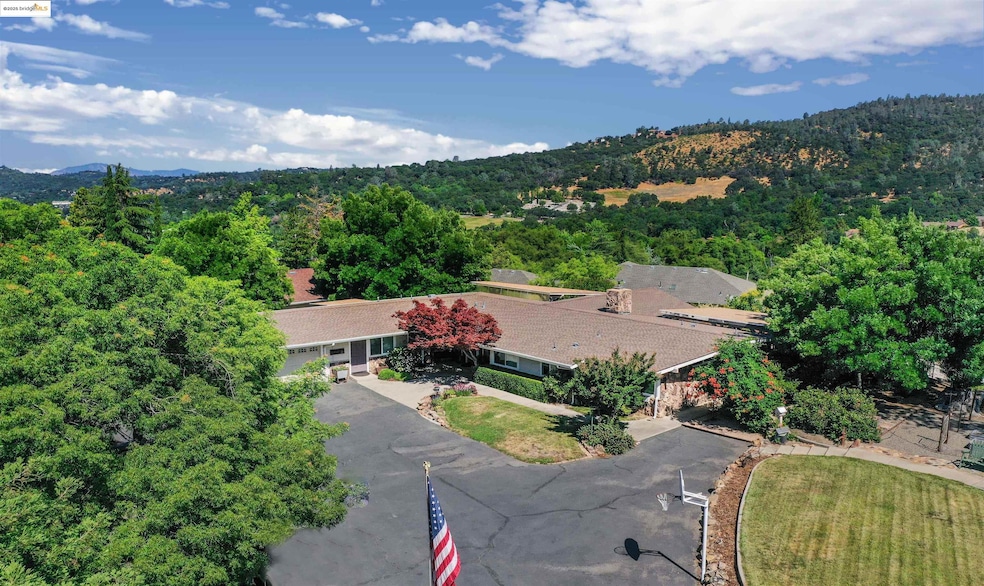
13020 Beckwith Cir Sonora, CA 95370
Estimated payment $5,103/month
Highlights
- RV or Boat Parking
- 60,548 Sq Ft lot
- Solid Surface Countertops
- Updated Kitchen
- 1 Fireplace
- 5-minute walk to Standard Park
About This Home
One of a Kind! This is the original Beckwith Ranch House. Rare combination of level acreage and westerly views in close proximity to town. Outside you'll find a flat driveway approach with plenty of parking, an attached 3 car garage, a 1,200 SF shop with lift, 3 carports, 2 storage sheds, covered patios, landscaped yard with gardens, walkways, lawns, rock walls, and more. Inside you'll find vaulted ceilings, large dual pane windows, remodeled bathrooms, updated kitchen, formal dining, 3 bedrooms, 2 full bathrooms, 2 half bathrooms, bonus room on south wing, large laundry area and a storage room. Other features include a newer roof, new carpet, central HVAC and a gravel perimeter road in this Fire-wise neighborhood. Just a couple minutes to schools, shopping, hospital and Downtown Sonora.
Home Details
Home Type
- Single Family
Est. Annual Taxes
- $3,136
Year Built
- Built in 1973
Lot Details
- 1.39 Acre Lot
Parking
- 7 Car Garage
- RV or Boat Parking
Home Design
- Composition Shingle Roof
- Wood Siding
Interior Spaces
- 1-Story Property
- 1 Fireplace
- Laundry in unit
Kitchen
- Updated Kitchen
- Double Oven
- Solid Surface Countertops
Flooring
- Carpet
- Laminate
- Vinyl
Bedrooms and Bathrooms
- 3 Bedrooms
Utilities
- Forced Air Heating and Cooling System
- Heating System Uses Natural Gas
- Pellet Stove burns compressed wood to generate heat
- Well
Community Details
- No Home Owners Association
- 03F Greenley Road Subdivision
Listing and Financial Details
- Assessor Parcel Number 044480073000
Map
Home Values in the Area
Average Home Value in this Area
Tax History
| Year | Tax Paid | Tax Assessment Tax Assessment Total Assessment is a certain percentage of the fair market value that is determined by local assessors to be the total taxable value of land and additions on the property. | Land | Improvement |
|---|---|---|---|---|
| 2025 | $3,136 | $305,408 | $18,484 | $286,924 |
| 2024 | $3,136 | $299,421 | $18,122 | $281,299 |
| 2023 | $3,086 | $293,551 | $17,767 | $275,784 |
| 2022 | $3,028 | $287,796 | $17,419 | $270,377 |
| 2021 | $2,962 | $282,154 | $17,078 | $265,076 |
| 2020 | $2,924 | $279,261 | $16,903 | $262,358 |
| 2019 | $2,825 | $273,786 | $16,572 | $257,214 |
| 2018 | $2,856 | $268,419 | $16,248 | $252,171 |
| 2017 | $2,727 | $263,157 | $15,930 | $247,227 |
| 2016 | $2,673 | $257,998 | $15,618 | $242,380 |
| 2015 | $2,630 | $254,124 | $15,384 | $238,740 |
| 2014 | $2,562 | $249,147 | $15,083 | $234,064 |
Property History
| Date | Event | Price | Change | Sq Ft Price |
|---|---|---|---|---|
| 07/25/2025 07/25/25 | Price Changed | $875,000 | -2.2% | $331 / Sq Ft |
| 06/12/2025 06/12/25 | For Sale | $895,000 | -- | $339 / Sq Ft |
Purchase History
| Date | Type | Sale Price | Title Company |
|---|---|---|---|
| Interfamily Deed Transfer | -- | None Available | |
| Grant Deed | -- | -- |
Mortgage History
| Date | Status | Loan Amount | Loan Type |
|---|---|---|---|
| Open | $113,000 | New Conventional | |
| Open | $250,000 | Credit Line Revolving | |
| Previous Owner | $60,000 | Credit Line Revolving |
Similar Homes in Sonora, CA
Source: bridgeMLS
MLS Number: 41101230
APN: 044-480-073-000
- 12833 Beckwith Cir
- 20616 Wayne Ct
- 20064 Darpinian Way
- Cabezut Cabezut Rd
- 12960 Sunnyhill Ct
- 12730 Tulip Ct Unit 8
- 12800 Honey Locust Ct Unit 4
- 12700 Red Maple Cir Unit SPC 15
- 12700 Red Maple Cir Unit 39
- 12700 Red Maple Cir Unit 4
- 12700 Red Maple Cir Unit SPC 22
- 12660 Red Chestnut Ln Unit 24
- 506 Morning Star Ct
- 708 E Bald Mountain Rd
- 630 E Bald Mountain Rd
- 14600 Mono Way






