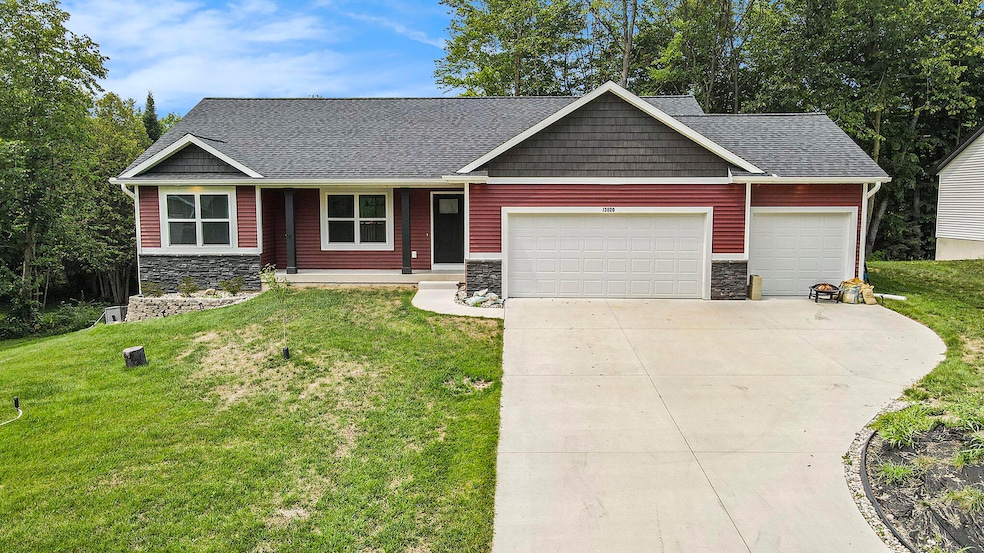
13020 Spruceridge Rd Gowen, MI 49326
Spencer Township NeighborhoodEstimated payment $2,443/month
Highlights
- 128 Feet of Waterfront
- 2.92 Acre Lot
- Wooded Lot
- Lakeview Elementary School Rated 9+
- Deck
- Vaulted Ceiling
About This Home
Welcome to this 2023-built ranch in Spruce Forest Cove, set on nearly 3 wooded acres with private frontage on Muskellunge Lake. This 2-bed, 2-bath home features 1,390 sq ft of main-level living with lake views, open layout, main floor laundry, and an extra-large soaking tub in the primary suite. School of choice Greenville, Belding or Cedar Springs. The daylight lower level is unfinished and offers potential for 2 additional bedrooms, a family room, and a bathroom. 3 stall garage with 220, floor drains and hot and cold water. enter lock for natural gas generator quick release. Integrated TP link system. Enjoy peaceful surroundings and wildlife from the spacious 12x20 deck. Outbuildings are allowed. Land already cleared. Located in Spencer Township, just 30 minutes from Grand Rapids.
Listing Agent
Berkshire Hathaway HomeServices Michigan Real Estate (Main) License #6501225408 Listed on: 08/08/2025

Home Details
Home Type
- Single Family
Est. Annual Taxes
- $2,828
Year Built
- Built in 2023
Lot Details
- 2.92 Acre Lot
- Lot Dimensions are 128x974x128x974
- 128 Feet of Waterfront
- Cul-De-Sac
- Wooded Lot
- Garden
HOA Fees
- $17 Monthly HOA Fees
Parking
- 3 Car Attached Garage
- Garage Door Opener
Home Design
- Brick or Stone Mason
- Shingle Roof
- Asphalt Roof
- Vinyl Siding
- Stone
Interior Spaces
- 1,390 Sq Ft Home
- 1-Story Property
- Vaulted Ceiling
- Ceiling Fan
- Low Emissivity Windows
- Insulated Windows
- Window Treatments
- Window Screens
Kitchen
- Oven
- Range
- Microwave
- Dishwasher
- Kitchen Island
- Snack Bar or Counter
Flooring
- Carpet
- Vinyl
Bedrooms and Bathrooms
- 2 Main Level Bedrooms
- 2 Full Bathrooms
Laundry
- Laundry on main level
- Dryer
- Washer
Basement
- Stubbed For A Bathroom
- Natural lighting in basement
Utilities
- Humidifier
- Forced Air Heating and Cooling System
- Heating System Uses Natural Gas
- Well
- Natural Gas Water Heater
- Water Purifier
- Water Purifier is Owned
- Septic System
- High Speed Internet
Additional Features
- Deck
- Mineral Rights Excluded
Community Details
- Association fees include snow removal
- Association Phone (616) 635-0509
Map
Home Values in the Area
Average Home Value in this Area
Tax History
| Year | Tax Paid | Tax Assessment Tax Assessment Total Assessment is a certain percentage of the fair market value that is determined by local assessors to be the total taxable value of land and additions on the property. | Land | Improvement |
|---|---|---|---|---|
| 2025 | $2,789 | $180,000 | $0 | $0 |
| 2024 | $2,789 | $189,800 | $0 | $0 |
| 2023 | $384 | $17,000 | $0 | $0 |
| 2022 | $502 | $16,300 | $0 | $0 |
| 2021 | $447 | $10,000 | $0 | $0 |
| 2020 | $342 | $10,000 | $0 | $0 |
| 2019 | $474 | $10,000 | $0 | $0 |
| 2018 | $507 | $10,000 | $0 | $0 |
| 2017 | $479 | $10,000 | $0 | $0 |
| 2016 | $480 | $10,000 | $0 | $0 |
| 2015 | -- | $10,000 | $0 | $0 |
| 2013 | -- | $16,700 | $0 | $0 |
Property History
| Date | Event | Price | Change | Sq Ft Price |
|---|---|---|---|---|
| 08/08/2025 08/08/25 | For Sale | $399,900 | -- | $288 / Sq Ft |
Purchase History
| Date | Type | Sale Price | Title Company |
|---|---|---|---|
| Warranty Deed | $51,900 | Ata National Title Group | |
| Quit Claim Deed | -- | None Listed On Document | |
| Warranty Deed | -- | None Available |
Mortgage History
| Date | Status | Loan Amount | Loan Type |
|---|---|---|---|
| Open | $50,000 | Credit Line Revolving | |
| Open | $288,000 | New Conventional | |
| Closed | $324,000 | Construction |
Similar Homes in Gowen, MI
Source: Southwestern Michigan Association of REALTORS®
MLS Number: 25040120
APN: 41-04-02-351-003
- 17157 Spruce Cove Trail
- 17163 Spruce Cove Trail
- 17149 Spruce Cove Trail
- 12765 Gregware Dr NE
- 16824 Shawano Dr NE
- 12651 Maston Lake Dr
- 12468 22 Mile Rd NE
- 12513 Mcmurty Dr NE
- 16351 Black Lake Cove
- 15818 Meddler Ave NE Unit 4
- 13033 19 Mile Rd NE
- 15740 Grey Goose Dr
- 117 S B St
- 212 E 2nd St
- 16913 Penny Ave NE
- 15522 W Kimball Rd
- 0 Gravel Ridge Rd
- 13280 Bradshaw St NE
- 15026 Meddler Ave
- 12905 Bowen Lake Dr
- 142 S Maplewood St
- 820 S Greenville West Dr
- 1601 Meijer Dr
- 1540 Central Park Dr
- 806 S Clay St Unit 1
- 912 S Lafayette St Unit 916
- 1118 Wellington St
- 710 W Edgerton St
- 300 Oak St
- 1601 Hiddenview Dr
- 7241 Davies Dr NE
- 11711 Bluebird Dr
- 240 Marcell Dr NE
- 7021 Bonaire Dr NE Unit D
- 3105 10 Mile Rd NE
- 8669 Thrifty Dr
- 7989 Belmont Ave NE
- 4650 Ramswood Dr NE
- 4388 Pine Ridge Pkwy NE
- 4310-4340 Pine Forest Blvd






