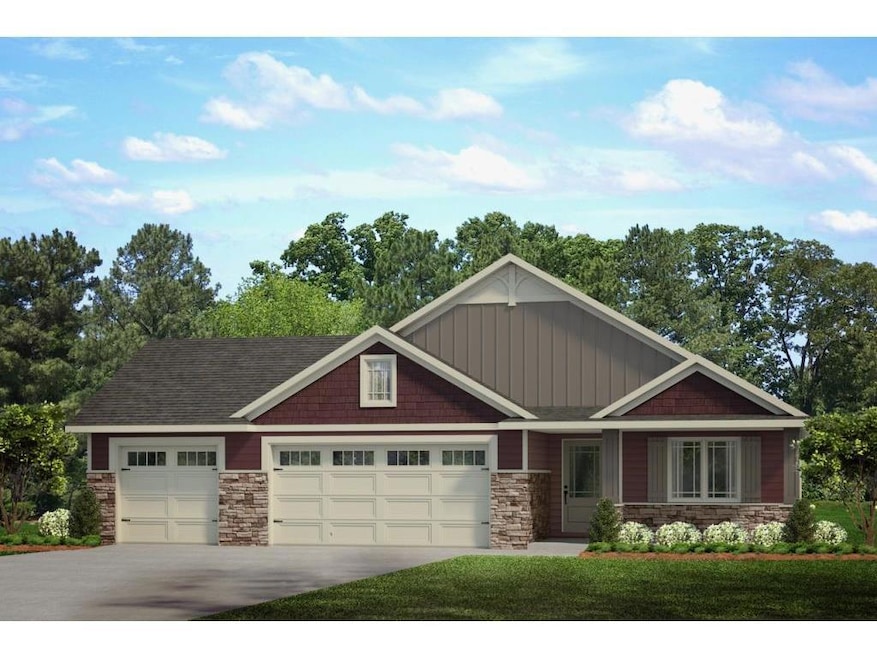13021 13th Ave S Zimmerman, MN 55398
Estimated payment $2,798/month
3
Beds
2
Baths
1,857
Sq Ft
$261
Price per Sq Ft
Highlights
- New Construction
- Sun or Florida Room
- Walk-In Pantry
- Vaulted Ceiling
- Home Office
- Porch
About This Home
Customize your own Detached Villa in our newest development at the The Villas at Fremont. 4 plans to choose from. Features include front porch, vaulted ceilings, spacious kitchen with island & walk in pantry, sun porch, gas fireplace, patio, main floor laundry, private master bed & bath, all appliances included, 3 car garage options, many options available. One-level living at its finest.
Townhouse Details
Home Type
- Townhome
Est. Annual Taxes
- $500
Year Built
- New Construction
HOA Fees
- $200 Monthly HOA Fees
Parking
- 3 Car Attached Garage
- Insulated Garage
- Garage Door Opener
Home Design
- Pitched Roof
- Architectural Shingle Roof
- Shake Siding
- Vinyl Siding
Interior Spaces
- 1,857 Sq Ft Home
- 1-Story Property
- Vaulted Ceiling
- Gas Fireplace
- Living Room
- Dining Room
- Home Office
- Sun or Florida Room
Kitchen
- Walk-In Pantry
- Built-In Oven
- Range
- Microwave
- Dishwasher
- Disposal
Bedrooms and Bathrooms
- 3 Bedrooms
- En-Suite Bathroom
- 2 Full Bathrooms
Laundry
- Laundry Room
- Dryer
- Washer
Basement
- Sump Pump
- Drain
- Crawl Space
Utilities
- Forced Air Heating and Cooling System
- Vented Exhaust Fan
- 150 Amp Service
- Electric Water Heater
Additional Features
- No Interior Steps
- Porch
- Few Trees
- Sod Farm
Community Details
- Association fees include lawn care, snow removal
- Associa Association, Phone Number (763) 225-6400
- Built by LEWIS CUSTOM HOMES INC
- Villas At Fremont Community
Map
Create a Home Valuation Report for This Property
The Home Valuation Report is an in-depth analysis detailing your home's value as well as a comparison with similar homes in the area
Home Values in the Area
Average Home Value in this Area
Property History
| Date | Event | Price | List to Sale | Price per Sq Ft |
|---|---|---|---|---|
| 11/14/2025 11/14/25 | For Sale | $485,000 | -- | $261 / Sq Ft |
Source: NorthstarMLS
Source: NorthstarMLS
MLS Number: 6818240
Nearby Homes
- 13037 13th Ave S
- 13113 11th St W
- 13106 11th St W
- 13103 11th St W
- 25526 12th St W
- 12966 8th Ave S
- 12990 7th Ave S
- 13046 6th Avenue Cir S
- 13263 6th Ave S
- 25864 11th St W
- 25886 8th St W
- 13035 14th St W
- 12730 8th Ave S
- 12759 8th Ave S
- 12726 8th Ave S
- The Hazelwood Plan at South Side Townhomes
- The Birchwood Plan at South Side Townhomes
- 25634 3rd St W
- 13483 4th Ave S
- 25965 9th St W
- 25685 3rd St W
- 25749 4th St W
- 26125 Main St
- 26429 2nd St E
- 11755 191 1 2 Ave NW Unit 201
- 18061 Walnut Cir
- 1227 School St NW
- 18663 Ogden Cir NW
- 814 Proctor Ave NW
- 1001 School St NW
- 1105 Lions Park Dr
- 18512 Salem St NW
- 725 6th St NW
- 18609 Zane Ct NW
- 341 Evans Ave NW
- 337 Baldwin Ave
- 633 Main St NW
- 23 3rd St NW
- 715-726 Martin Ave
- 660 Minnesota Ave

