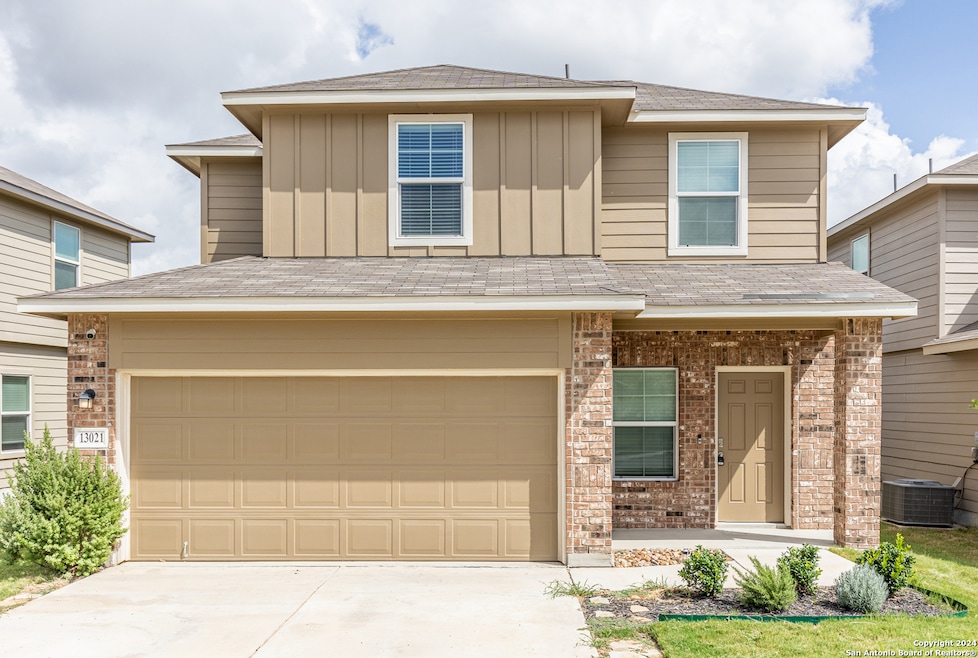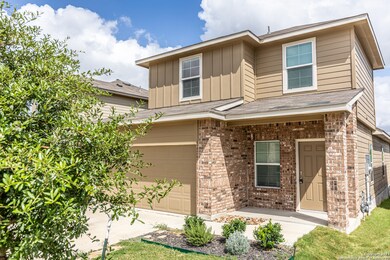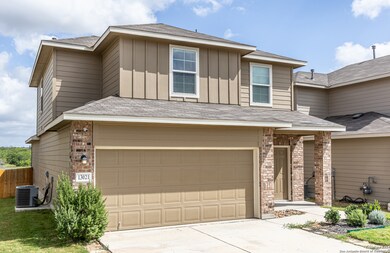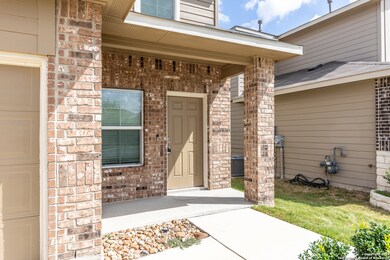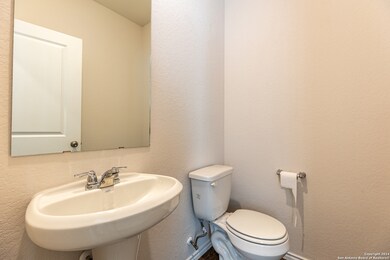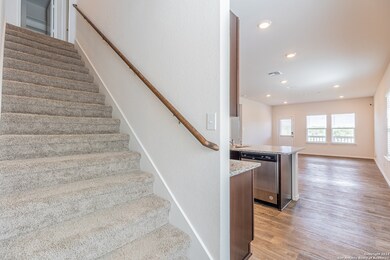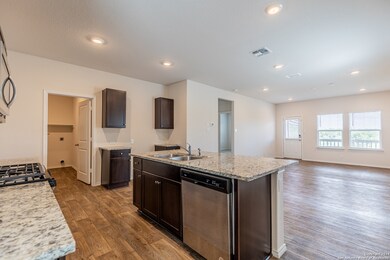13021 Kalinoski Converse, TX 78109
Far Southeast Side NeighborhoodHighlights
- Loft
- Combination Dining and Living Room
- Carpet
- Central Heating and Cooling System
- Ceiling Fan
About This Home
Available Immediately! Additional showing options are available! Treasure the charm and comfort of 13021 Kalinoski in the charming town of St. Hedwig, TX, where every moment feels like a blissful retreat. This delightful 3-bedroom haven, with 2 full baths and a convenient half bath, offers an impressive 1858 sq. ft. of thoughtfully designed living space. Step inside to discover a seamless blend of elegance and functionality, perfect for both relaxation and entertaining. The spacious layout invites natural light to dance through its rooms, creating a warm and inviting atmosphere. Enjoy the tranquility of suburban living while being just a short drive from the vibrant amenities of nearby San Antonio. Each bedroom is a sanctuary of comfort, ensuring restful nights and rejuvenating mornings. The modern bathrooms provide a touch of luxury with their sleek design and ample space. Outside, the property offers a canvas for your space needs, where you can envision a cozy outdoor retreat. 13021 Kalinoski is more than just a house; it's the ideal setting to create cherished memories. Experience the perfect blend of style, space, and location that makes this rental property a true treasure. Pets allowed. Security deposit required. Schedule a showing today!
Home Details
Home Type
- Single Family
Est. Annual Taxes
- $3,254
Year Built
- Built in 2022
Parking
- 2 Car Garage
Home Design
- Brick Exterior Construction
- Slab Foundation
- Composition Roof
- Masonry
Interior Spaces
- 1,858 Sq Ft Home
- 2-Story Property
- Ceiling Fan
- Window Treatments
- Combination Dining and Living Room
- Loft
- Washer Hookup
Kitchen
- Stove
- Dishwasher
Flooring
- Carpet
- Vinyl
Bedrooms and Bathrooms
- 3 Bedrooms
Additional Features
- 4,792 Sq Ft Lot
- Central Heating and Cooling System
Community Details
- Cobalt Canyon Subdivision
Listing and Financial Details
- Rent includes noinc
- Assessor Parcel Number 050862060340
- Seller Concessions Offered
Map
Source: San Antonio Board of REALTORS®
MLS Number: 1922812
APN: 05086-206-0340
- 13060 Kalinoski
- 4250 Fort Palmer Blvd
- 4414 Lake Ritter St
- 13012 Heathers Sun
- 3932 Abbott Pass
- 3928 Abbott Pass
- 13012 Lineberry Ln
- 3924 Abbott Pass
- 4538 Heathers Rose
- 13039 Heathers Sun
- 13008 Lineberry Ln
- 4051 Fort Palmer Blvd
- 13115 Heathers Reef
- 3925 Abbott Pass
- 3916 Asher Alley
- 3921 Asher Alley
- 13218 Desana Springs
- 4931 Ranahan Pass
- 3857 Ivy Path
- 4938 Oxbow Bend
- 13060 Kalinoski
- 13018 Candace Way
- 4229 Fort Palmer Blvd
- 12920 Candace Way
- 13121 Candace Way
- 13128 Candace Way
- 12904 Candace Way
- 4203 Asher Alley
- 4215 Asher Alley
- 4105 Asher Alley
- 4129 Asher Alley
- 13011 Lineberry Ln
- 3912 Abbott Pass
- 3921 Abbott Pass Unit 102
- 3932 Asher Alley
- 3903 Abbott Pass Unit 102
- 4034 Fort Palmer Blvd
- 3850 Abbott Pass Unit 102
- 4119 Ivy Path
- 12904 Liam Ct
