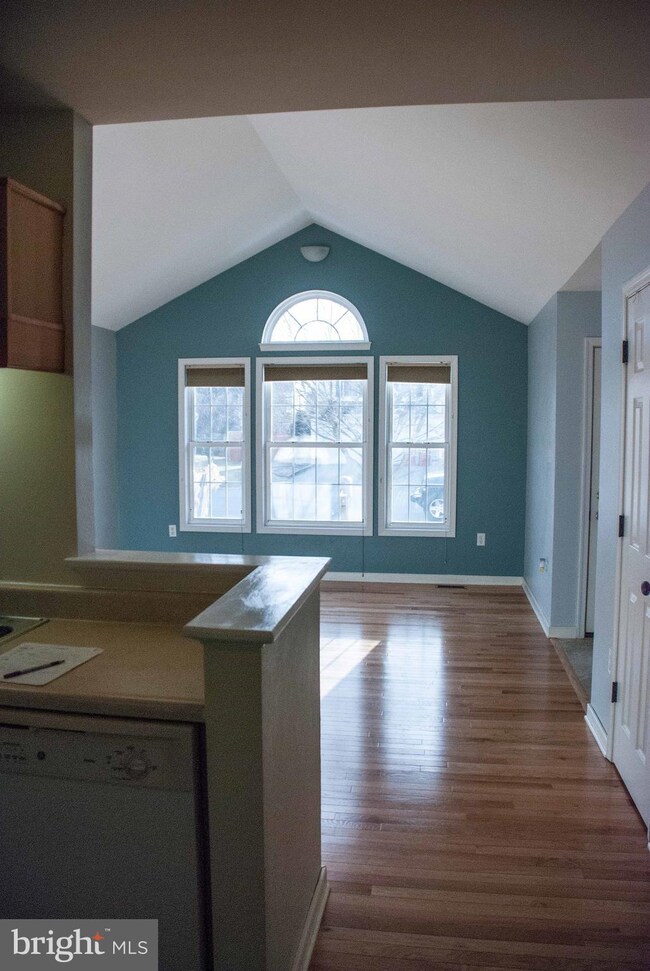
13021 Primrose Ln Hagerstown, MD 21742
Paramount-Long Meadow NeighborhoodHighlights
- Open Floorplan
- Deck
- Sun or Florida Room
- Paramount Elementary School Rated A-
- Rambler Architecture
- No HOA
About This Home
As of March 2019Beautiful 3 BR, 2 BA house in the desired community of Northbrook Estates. Gleaming hardwood floors in the living room, hall and master bedroom. Updated ceramic tile in kitchen and both bathrooms. Vaulted ceiling in living room, large glassed in sun room and 2 car garage.
Last Agent to Sell the Property
Corry Eagler
Real Estate Innovations
Home Details
Home Type
- Single Family
Est. Annual Taxes
- $1,663
Year Built
- Built in 2003
Lot Details
- 0.33 Acre Lot
- Property is Fully Fenced
- Property is zoned RS
Parking
- 2 Car Attached Garage
Home Design
- Rambler Architecture
- Vinyl Siding
Interior Spaces
- 1,118 Sq Ft Home
- Property has 1 Level
- Open Floorplan
- Living Room
- Sun or Florida Room
Kitchen
- Eat-In Kitchen
- Electric Oven or Range
- Dishwasher
Bedrooms and Bathrooms
- 3 Main Level Bedrooms
- En-Suite Primary Bedroom
- 2 Full Bathrooms
Laundry
- Dryer
- Washer
Outdoor Features
- Deck
- Shed
Utilities
- Cooling Available
- Heat Pump System
- Electric Water Heater
Community Details
- No Home Owners Association
- Northbrook Estates Subdivision
Listing and Financial Details
- Tax Lot 97
- Assessor Parcel Number 2218035545
Ownership History
Purchase Details
Home Financials for this Owner
Home Financials are based on the most recent Mortgage that was taken out on this home.Purchase Details
Home Financials for this Owner
Home Financials are based on the most recent Mortgage that was taken out on this home.Purchase Details
Home Financials for this Owner
Home Financials are based on the most recent Mortgage that was taken out on this home.Purchase Details
Purchase Details
Home Financials for this Owner
Home Financials are based on the most recent Mortgage that was taken out on this home.Purchase Details
Map
Similar Homes in Hagerstown, MD
Home Values in the Area
Average Home Value in this Area
Purchase History
| Date | Type | Sale Price | Title Company |
|---|---|---|---|
| Deed | $215,000 | None Available | |
| Deed | $200,000 | Olde Towne Title Inc | |
| Deed | $165,000 | -- | |
| Deed | $133,662 | -- | |
| Deed | $249,900 | -- | |
| Deed | $133,395 | -- |
Mortgage History
| Date | Status | Loan Amount | Loan Type |
|---|---|---|---|
| Open | $211,105 | FHA | |
| Previous Owner | $160,000 | New Conventional | |
| Previous Owner | $160,000 | Purchase Money Mortgage | |
| Previous Owner | $48,000 | Stand Alone Second | |
| Previous Owner | $199,900 | Adjustable Rate Mortgage/ARM | |
| Previous Owner | $24,950 | Stand Alone Second | |
| Closed | -- | No Value Available |
Property History
| Date | Event | Price | Change | Sq Ft Price |
|---|---|---|---|---|
| 03/28/2019 03/28/19 | Sold | $215,000 | -2.3% | $192 / Sq Ft |
| 02/17/2019 02/17/19 | Pending | -- | -- | -- |
| 02/11/2019 02/11/19 | Price Changed | $220,000 | -2.2% | $197 / Sq Ft |
| 01/16/2019 01/16/19 | For Sale | $225,000 | +12.5% | $201 / Sq Ft |
| 04/20/2018 04/20/18 | Sold | $200,000 | -4.8% | $179 / Sq Ft |
| 03/20/2018 03/20/18 | Pending | -- | -- | -- |
| 03/20/2018 03/20/18 | Price Changed | $210,000 | -2.3% | $188 / Sq Ft |
| 02/21/2018 02/21/18 | Price Changed | $215,000 | -2.3% | $192 / Sq Ft |
| 02/05/2018 02/05/18 | For Sale | $220,000 | -- | $197 / Sq Ft |
Tax History
| Year | Tax Paid | Tax Assessment Tax Assessment Total Assessment is a certain percentage of the fair market value that is determined by local assessors to be the total taxable value of land and additions on the property. | Land | Improvement |
|---|---|---|---|---|
| 2024 | $2,039 | $196,900 | $57,200 | $139,700 |
| 2023 | $1,985 | $191,767 | $0 | $0 |
| 2022 | $1,932 | $186,633 | $0 | $0 |
| 2021 | $1,915 | $181,500 | $57,200 | $124,300 |
| 2020 | $1,829 | $173,333 | $0 | $0 |
| 2019 | $1,751 | $165,167 | $0 | $0 |
| 2018 | $1,663 | $157,000 | $57,200 | $99,800 |
| 2017 | $1,663 | $156,933 | $0 | $0 |
| 2016 | -- | $156,867 | $0 | $0 |
| 2015 | $2,065 | $156,800 | $0 | $0 |
| 2014 | $2,065 | $156,800 | $0 | $0 |
Source: Bright MLS
MLS Number: 1000112934
APN: 18-035545
- TBB Poppy Ct Unit STARLING II
- 19603 Lavender Ln
- 0 Diamond Pointe Dr Unit V120
- 13348 Diamond Pointe Dr Unit V228
- 13332 Diamond Pointe Dr Unit V233
- 13350 Diamond Pointe Dr Unit V227
- 19651 Lavender Ln
- 19601 Lavender Ln
- Homesite 3 Snapdragon Way
- HOMESITE 3 Snapdragon Way
- 19702 Oleander Ct
- 19702 Oleander Ct
- 19446 Sapphire Dr
- TBB Longmeadow Rd Unit FINCH
- 19443 Sapphire Dr
- 19409 Moonstone Dr
- 12926 Hawkins Cir Unit 26
- 12922 Hawkins Cir
- 12915 Hawkins Cir Unit 57
- 13430 Marquise Dr Unit 80






