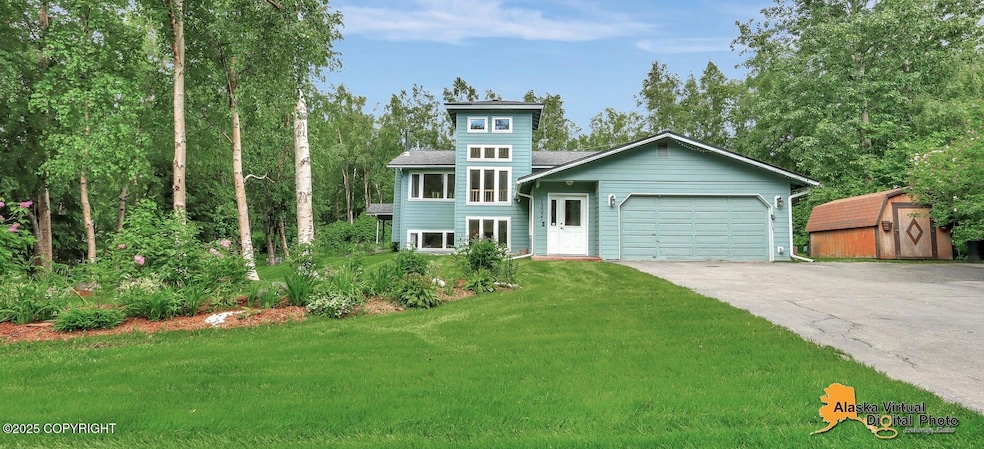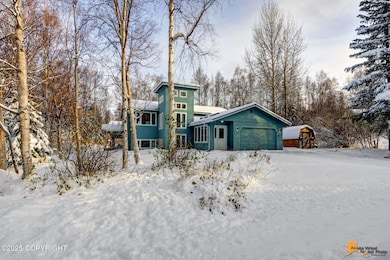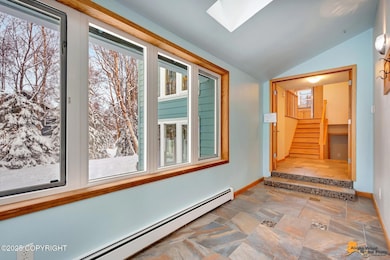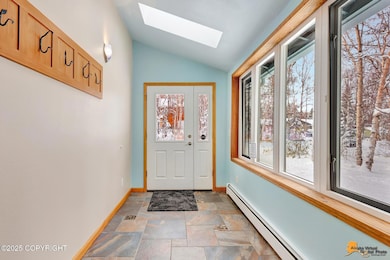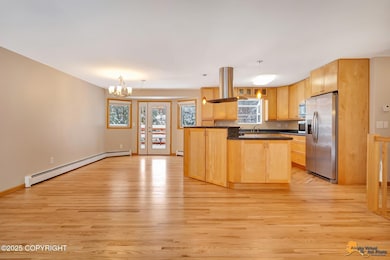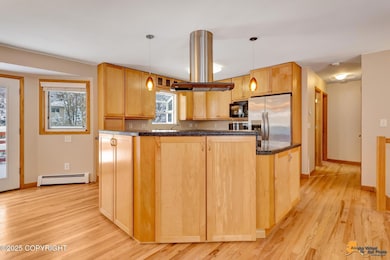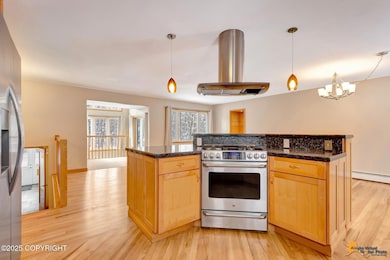13021 Ridgeview Dr Anchorage, AK 99516
Mid-Hillside Neighborhood
4
Beds
2
Baths
2,267
Sq Ft
0.51
Acres
Highlights
- Deck
- Wood Flooring
- Solid Surface Countertops
- Rabbit Creek Elementary School Rated A-
- Mud Room
- Den
About This Home
Immaculate, mid-Hillside home offering 4BD/2BA/2CG in a private, park-like setting w/walkout lower level. Convenient mid-hillside Anchorage location. Bike, run, ski, walk to nearby hillside trails, Hilltop Ski Area & Chugach State Park. Owners pay for lawn maintenance & snow removal. Recently refreshed with new carpet and all new interior paint throughout.
Home Details
Home Type
- Single Family
Est. Annual Taxes
- $5,984
Year Built
- Built in 1977
Lot Details
- 0.51 Acre Lot
- Property is zoned R6, Suburban Residential
Parking
- 2 Car Garage
- Attached Carport
- Open Parking
Home Design
- Block Exterior
Interior Spaces
- 2,267 Sq Ft Home
- Ceiling Fan
- Mud Room
- Family Room
- Den
- Fire and Smoke Detector
- Finished Basement
Kitchen
- Gas Range
- Dishwasher
- Solid Surface Countertops
Flooring
- Wood
- Carpet
- Linoleum
- Laminate
- Tile
Bedrooms and Bathrooms
- 4 Bedrooms
- 2 Full Bathrooms
Schools
- Rabbit Creek Elementary School
- Goldenview Middle School
- South Anchorage High School
Additional Features
- Deck
- Baseboard Heating
Listing and Financial Details
- Property Available on 11/7/25
- Tenant pays for cable TV, electricity, gas, internet, sewer, trash collection
- The owner pays for snow removal, grounds care, well
- Negotiable Lease Term
Map
Source: Alaska Multiple Listing Service
MLS Number: 25-11100
APN: 01739124000
Nearby Homes
- 13100 Ridgeview Dr
- L1 Downey Finch Dr
- 12240 Freedom Rd
- 6801 Teresa Cir
- 5231 Huffman Rd
- 11831 Moose Rd
- 6820 Gunnison Dr
- 12531 Freitag Cir
- 6931 Sequoia Cir
- 5026 Heritage Heights Dr
- 13245 Ridgewood Cir
- 14170 Golden View Dr
- 5800 E 142nd Ave
- 000 de Palatis Cir
- 14310 Pickett St
- 11840 Coughlan Way
- 14274 Equestrian Cir
- 11721 Wranglers Way
- 6550 Rockridge Dr
- 12801 Midori Dr
- 11071 Mountain Lake Dr
- 7141 Crooked Tree Dr
- 15904 Noble Point Dr
- 10890 Walnut Cir
- 2845 Nugget Ln Unit 2 Bedroom Apartment
- 11225 Willene Dr Unit B
- 16440 Chasewood Ln
- 1832 Dare Ave Unit 4
- 12900 Troy St
- 13201 Old Seward Hwy Unit 3
- 11400 Moonrise Ridge Place Unit 22
- 1900-1941 Marthas Vineyard Cir
- 10270 Jamestown Dr Unit C
- 9715 Independence Dr
- 9715 Independence Dr
- 1911 Congress Cir Unit B
- 250 E 120th Ave Unit 31
- 9905 William Jones Cir
- 9710 Morningside Loop Unit 102
- 9710 Morningside Loop Unit 300
