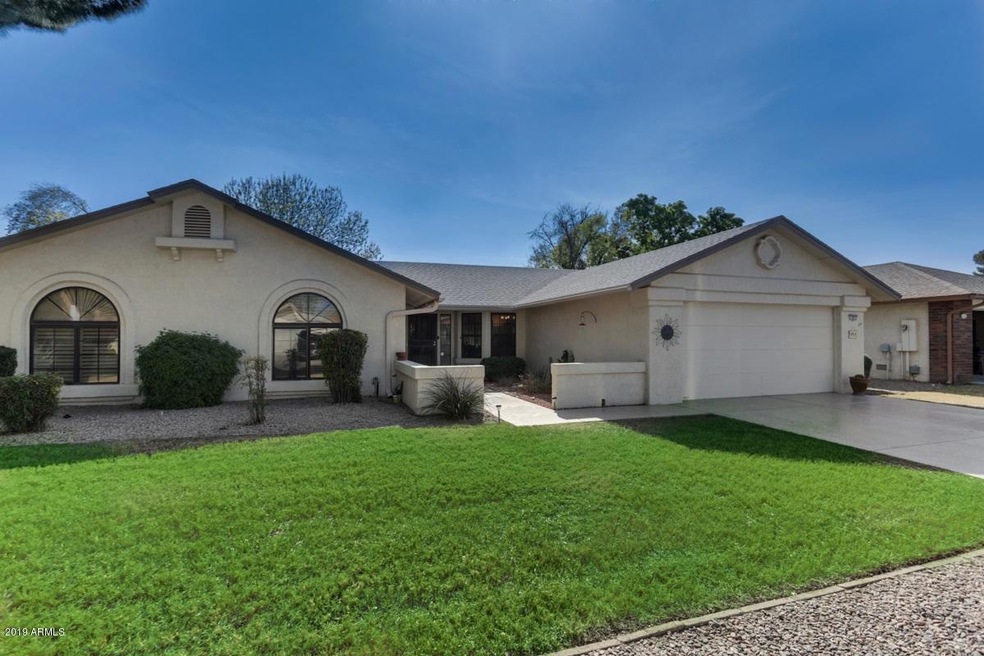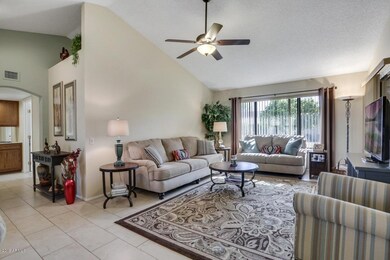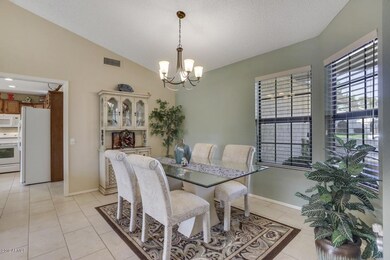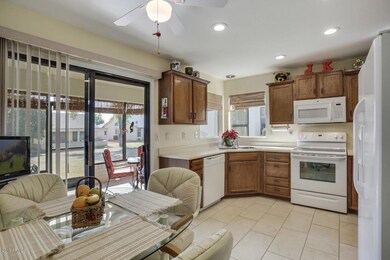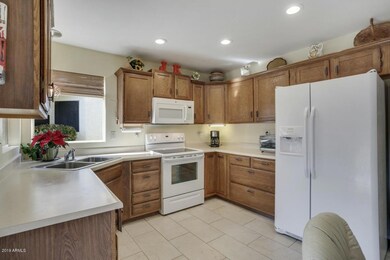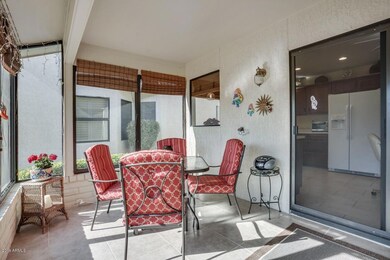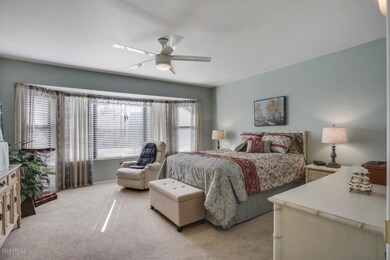
13021 W Blue Sky Dr Sun City West, AZ 85375
Highlights
- Vaulted Ceiling
- Skylights
- Double Pane Windows
- Covered patio or porch
- Eat-In Kitchen
- No Interior Steps
About This Home
As of November 2020Oh my goodness, you have to check out this lovely Gemini twin home! It has been very gently lived in for the last several years and the tasteful updates done in the last 4.5 years will have you saying, ''this is home!'' From the lovely tile & carpet, the vaulted ceilings, the can lights added in the kitchen, newer appliances, designer paint colors, updated light fixtures, fans and hardware, we don't think there is much left to do, other than move in and make it your own. You will enjoy the screened in lanai while viewing the lovely park-like setting, (the association will be reseeding shortly). All this and the association takes care of the maintenance, easy peasy!
Last Agent to Sell the Property
eXp Realty License #SA580228000 Listed on: 02/27/2019

Townhouse Details
Home Type
- Townhome
Est. Annual Taxes
- $994
Year Built
- Built in 1986
Lot Details
- 3,727 Sq Ft Lot
- Front and Back Yard Sprinklers
- Sprinklers on Timer
- Grass Covered Lot
HOA Fees
- $302 Monthly HOA Fees
Parking
- 2 Car Garage
- Garage Door Opener
Home Design
- Twin Home
- Wood Frame Construction
- Composition Roof
- Stucco
Interior Spaces
- 1,350 Sq Ft Home
- 1-Story Property
- Vaulted Ceiling
- Skylights
- Double Pane Windows
Kitchen
- Eat-In Kitchen
- <<builtInMicrowave>>
Flooring
- Carpet
- Tile
Bedrooms and Bathrooms
- 2 Bedrooms
- 2 Bathrooms
Accessible Home Design
- Doors with lever handles
- No Interior Steps
Outdoor Features
- Covered patio or porch
Schools
- Adult Elementary And Middle School
- Adult High School
Utilities
- Central Air
- Heating Available
- High Speed Internet
- Cable TV Available
Community Details
- Association fees include roof repair, insurance, sewer, pest control, ground maintenance, front yard maint, trash, water, roof replacement, maintenance exterior
- Colby Management Association, Phone Number (623) 977-3860
- Built by DEL WEBB
- Sun City West 15 Lot 1 272 Subdivision, D8521 Floorplan
Listing and Financial Details
- Tax Lot 209
- Assessor Parcel Number 232-09-492-A
Ownership History
Purchase Details
Purchase Details
Home Financials for this Owner
Home Financials are based on the most recent Mortgage that was taken out on this home.Purchase Details
Home Financials for this Owner
Home Financials are based on the most recent Mortgage that was taken out on this home.Purchase Details
Home Financials for this Owner
Home Financials are based on the most recent Mortgage that was taken out on this home.Purchase Details
Home Financials for this Owner
Home Financials are based on the most recent Mortgage that was taken out on this home.Purchase Details
Purchase Details
Home Financials for this Owner
Home Financials are based on the most recent Mortgage that was taken out on this home.Purchase Details
Purchase Details
Home Financials for this Owner
Home Financials are based on the most recent Mortgage that was taken out on this home.Similar Homes in the area
Home Values in the Area
Average Home Value in this Area
Purchase History
| Date | Type | Sale Price | Title Company |
|---|---|---|---|
| Deed | -- | None Listed On Document | |
| Warranty Deed | $236,000 | First American Title Ins Co | |
| Warranty Deed | -- | None Available | |
| Warranty Deed | $197,000 | First American Title Ins Co | |
| Cash Sale Deed | $128,000 | First Arizona Title Agency | |
| Interfamily Deed Transfer | -- | -- | |
| Warranty Deed | $104,000 | Chicago Title Insurance Co | |
| Quit Claim Deed | $50,875 | -- | |
| Deed | $101,750 | First American Title |
Mortgage History
| Date | Status | Loan Amount | Loan Type |
|---|---|---|---|
| Previous Owner | $177,000 | New Conventional | |
| Previous Owner | $100,000 | Future Advance Clause Open End Mortgage | |
| Previous Owner | $50,400 | Stand Alone Second | |
| Previous Owner | $66,995 | Credit Line Revolving | |
| Previous Owner | $73,666 | Unknown | |
| Previous Owner | $74,000 | New Conventional | |
| Previous Owner | $51,750 | New Conventional |
Property History
| Date | Event | Price | Change | Sq Ft Price |
|---|---|---|---|---|
| 07/20/2025 07/20/25 | For Sale | $299,900 | +27.1% | $222 / Sq Ft |
| 11/18/2020 11/18/20 | Sold | $236,000 | 0.0% | $175 / Sq Ft |
| 10/18/2020 10/18/20 | Pending | -- | -- | -- |
| 10/06/2020 10/06/20 | For Sale | $236,000 | +19.8% | $175 / Sq Ft |
| 03/28/2019 03/28/19 | Sold | $197,000 | -3.9% | $146 / Sq Ft |
| 02/27/2019 02/27/19 | For Sale | $204,900 | +60.1% | $152 / Sq Ft |
| 05/01/2015 05/01/15 | Sold | $128,000 | -3.4% | $95 / Sq Ft |
| 04/01/2015 04/01/15 | Pending | -- | -- | -- |
| 02/26/2015 02/26/15 | Price Changed | $132,500 | -1.9% | $98 / Sq Ft |
| 01/22/2015 01/22/15 | For Sale | $135,000 | -- | $100 / Sq Ft |
Tax History Compared to Growth
Tax History
| Year | Tax Paid | Tax Assessment Tax Assessment Total Assessment is a certain percentage of the fair market value that is determined by local assessors to be the total taxable value of land and additions on the property. | Land | Improvement |
|---|---|---|---|---|
| 2025 | $892 | $15,188 | -- | -- |
| 2024 | $996 | $14,465 | -- | -- |
| 2023 | $996 | $20,260 | $4,050 | $16,210 |
| 2022 | $933 | $17,280 | $3,450 | $13,830 |
| 2021 | $972 | $16,370 | $3,270 | $13,100 |
| 2020 | $948 | $14,470 | $2,890 | $11,580 |
| 2019 | $929 | $13,610 | $2,720 | $10,890 |
| 2018 | $994 | $12,600 | $2,520 | $10,080 |
| 2017 | $958 | $11,250 | $2,250 | $9,000 |
| 2016 | $920 | $10,830 | $2,160 | $8,670 |
| 2015 | $878 | $10,520 | $2,100 | $8,420 |
Agents Affiliated with this Home
-
Michael Reppy

Seller's Agent in 2025
Michael Reppy
Home Realty
(623) 255-9536
205 in this area
235 Total Sales
-
Kevin Reppy

Seller Co-Listing Agent in 2025
Kevin Reppy
Home Realty
(623) 209-3200
132 in this area
162 Total Sales
-
Eugene Reppy
E
Seller's Agent in 2020
Eugene Reppy
Home Realty
(623) 209-3200
48 in this area
58 Total Sales
-
Deborah Pastori

Seller's Agent in 2019
Deborah Pastori
eXp Realty
(888) 897-7821
78 in this area
105 Total Sales
-
Ben Leahy

Seller's Agent in 2015
Ben Leahy
Berkshire Hathaway HomeServices Arizona Properties
(602) 373-8238
4 in this area
104 Total Sales
-
Linda Leahy

Seller Co-Listing Agent in 2015
Linda Leahy
Berkshire Hathaway HomeServices Arizona Properties
(602) 451-5815
1 in this area
70 Total Sales
Map
Source: Arizona Regional Multiple Listing Service (ARMLS)
MLS Number: 5890252
APN: 232-09-492A
- 13035 W Ballad Dr
- 12954 W Blue Sky Dr
- 13055 W Tangelo Dr Unit 15
- 13058 W Ballad Dr
- 13047 W Peach Blossom Dr
- 21019 N Totem Dr
- 21439 N Palm Desert Dr
- 21218 N Aurora Dr Unit 15
- 13122 W Ballad Dr
- 12630 W Eveningside Dr
- 13110 W Blue Bonnet Dr
- 12446 W Eveningside Dr
- 21034 N 125th Ave
- 21207 N 125th Ave
- 12439 W Eveningside Dr
- 12441 W Morning Dove Dr
- 12802 W Ballad Dr
- 12438 W Aurora Dr
- 12810 W Blue Bonnet Dr
- 12432 W Fieldstone Dr
