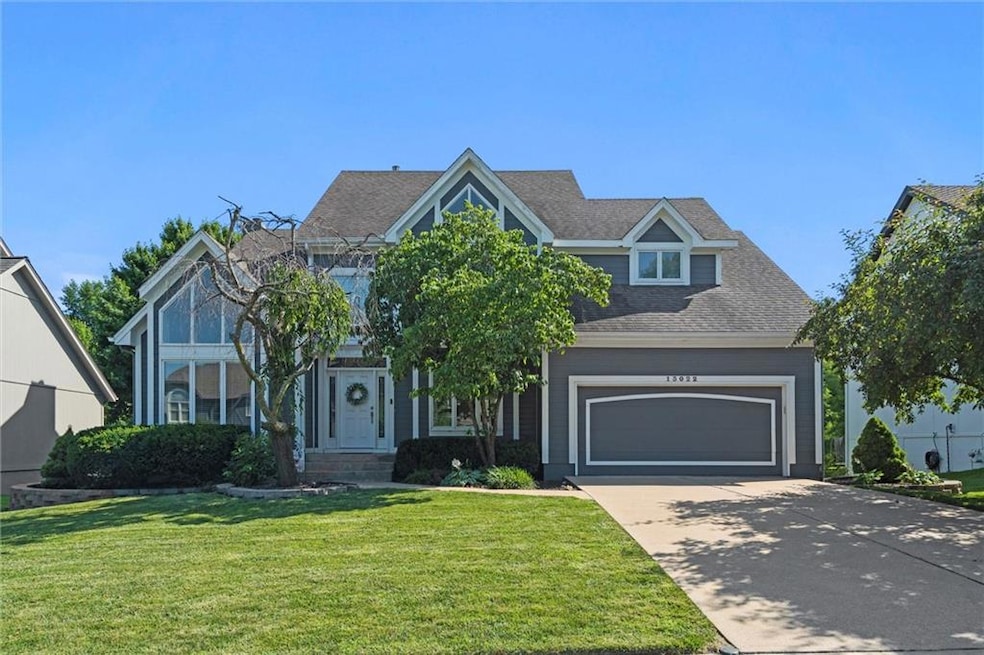
13022 Stearns St Overland Park, KS 66213
Nottingham NeighborhoodHighlights
- Spa
- Sauna
- Recreation Room
- Cottonwood Point Elementary School Rated A+
- Deck
- Traditional Architecture
About This Home
As of July 2025Beautifully updated home in BV school district with incredible outdoor living! Featuring a resort-style backyard, this property is an entertainer’s dream with an inground pool, built-in jacuzzi, fire pit, spacious deck and patio—perfect for hosting family and friends!The main level offers an open-concept layout, where the great room seamlessly connects to the spacious eat-in kitchen, complete with stainless steel appliances and ample counter space. Upstairs, you’ll find a large primary ensuite with a walk-in closet, along with generously sized secondary bedrooms—each featuring their own walk-in closets.
The finished, walkout lower level is a showstopper with a huge rec room, wet bar, and even a sauna for your own private retreat. A third full bath and flex space. Prime Location! Walking trails from the subdivision provide easy access to both the elementary and high schools. Just minutes from shopping, dining, and quick access to Hwy 69.
Last Agent to Sell the Property
RE/MAX State Line Brokerage Phone: 913-660-4990 License #SP00224185 Listed on: 06/18/2025

Home Details
Home Type
- Single Family
Est. Annual Taxes
- $5,500
Year Built
- Built in 1992
Lot Details
- 0.32 Acre Lot
- Cul-De-Sac
- Wood Fence
- Sprinkler System
Parking
- 2 Car Attached Garage
- Front Facing Garage
- Garage Door Opener
Home Design
- Traditional Architecture
- Composition Roof
Interior Spaces
- 2-Story Property
- Wet Bar
- Ceiling Fan
- Fireplace With Gas Starter
- Great Room with Fireplace
- Formal Dining Room
- Recreation Room
- Sauna
- Finished Basement
Kitchen
- Eat-In Kitchen
- Free-Standing Electric Oven
- Dishwasher
- Stainless Steel Appliances
Flooring
- Carpet
- Ceramic Tile
Bedrooms and Bathrooms
- 3 Bedrooms
- Walk-In Closet
Outdoor Features
- Spa
- Deck
Schools
- Cottonwood Pt Elementary School
- Blue Valley Nw High School
Utilities
- Forced Air Heating and Cooling System
Community Details
- Property has a Home Owners Association
- Association fees include trash
- Charleton Place Subdivision
Listing and Financial Details
- Assessor Parcel Number NP08450000-0036
- $0 special tax assessment
Ownership History
Purchase Details
Home Financials for this Owner
Home Financials are based on the most recent Mortgage that was taken out on this home.Purchase Details
Home Financials for this Owner
Home Financials are based on the most recent Mortgage that was taken out on this home.Similar Homes in the area
Home Values in the Area
Average Home Value in this Area
Purchase History
| Date | Type | Sale Price | Title Company |
|---|---|---|---|
| Warranty Deed | -- | Continental Title Company | |
| Warranty Deed | -- | None Available |
Mortgage History
| Date | Status | Loan Amount | Loan Type |
|---|---|---|---|
| Previous Owner | $360,000 | New Conventional | |
| Previous Owner | $70,000 | Credit Line Revolving | |
| Previous Owner | $179,550 | New Conventional | |
| Previous Owner | $26,700 | Credit Line Revolving | |
| Previous Owner | $175,000 | Adjustable Rate Mortgage/ARM | |
| Previous Owner | $1,960,000 | New Conventional |
Property History
| Date | Event | Price | Change | Sq Ft Price |
|---|---|---|---|---|
| 07/30/2025 07/30/25 | Sold | -- | -- | -- |
| 06/29/2025 06/29/25 | Pending | -- | -- | -- |
| 06/26/2025 06/26/25 | For Sale | $530,000 | +37.7% | $167 / Sq Ft |
| 05/03/2022 05/03/22 | Sold | -- | -- | -- |
| 04/03/2022 04/03/22 | Pending | -- | -- | -- |
| 03/30/2022 03/30/22 | For Sale | $385,000 | -- | $121 / Sq Ft |
Tax History Compared to Growth
Tax History
| Year | Tax Paid | Tax Assessment Tax Assessment Total Assessment is a certain percentage of the fair market value that is determined by local assessors to be the total taxable value of land and additions on the property. | Land | Improvement |
|---|---|---|---|---|
| 2024 | $5,889 | $57,477 | $12,637 | $44,840 |
| 2023 | $5,857 | $56,212 | $12,637 | $43,575 |
| 2022 | $4,722 | $44,585 | $12,637 | $31,948 |
| 2021 | $4,431 | $39,675 | $10,993 | $28,682 |
| 2020 | $4,382 | $38,974 | $9,159 | $29,815 |
| 2019 | $4,256 | $37,054 | $7,326 | $29,728 |
| 2018 | $3,846 | $35,329 | $7,326 | $28,003 |
| 2017 | $3,845 | $32,246 | $6,373 | $25,873 |
| 2016 | $3,628 | $30,406 | $6,373 | $24,033 |
| 2015 | $3,553 | $29,670 | $6,373 | $23,297 |
| 2013 | -- | $27,887 | $6,373 | $21,514 |
Agents Affiliated with this Home
-

Seller's Agent in 2025
Melissa Hay
RE/MAX State Line
(913) 660-4990
3 in this area
58 Total Sales
-

Buyer's Agent in 2025
Meghan Parks
Compass Realty Group
(913) 609-3684
2 in this area
107 Total Sales
-

Seller's Agent in 2022
David Gundersen
RE/MAX Realty Suburban Inc
(913) 647-7109
11 in this area
235 Total Sales
-
R
Buyer's Agent in 2022
Rebecca Fulton
Compass Realty Group
(816) 299-0988
1 in this area
38 Total Sales
Map
Source: Heartland MLS
MLS Number: 2557715
APN: NP08450000-0036
- 12906 Wedd St
- 10521 W 130th Terrace
- 12904 Knox St
- 12823 Connell Dr
- 12914 Goddard Ave
- 13416 W 178th St
- 13408 W 178th St
- 9800 W 132nd Terrace
- 10209 W 126th St
- 10600 W 101st Terrace
- 12556 Farley St
- 12750 England St
- 11018 W 126th Terrace
- 10438 W 125th Terrace
- 11318 W 132nd Terrace
- 12860 Flint St
- 8901 W 128th St
- 8905 W 132nd Terrace
- 9416 W 125th St
- 8957 W 125th Terrace






