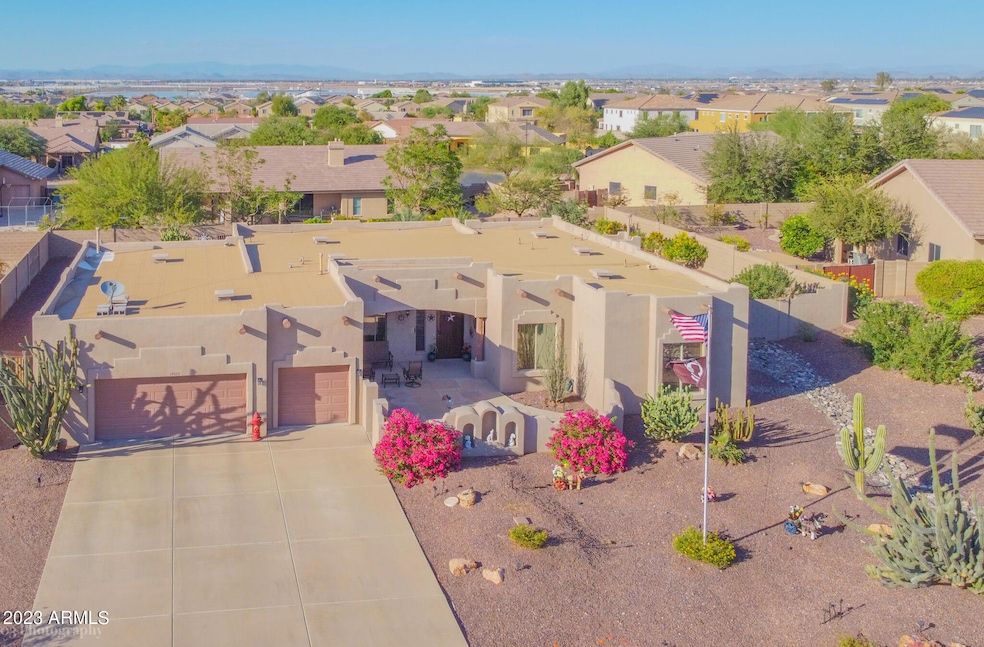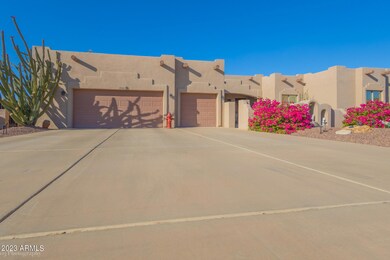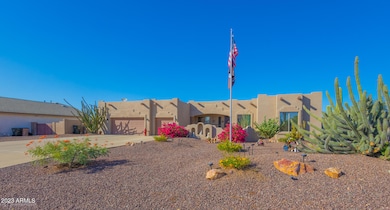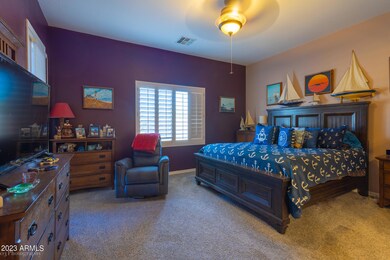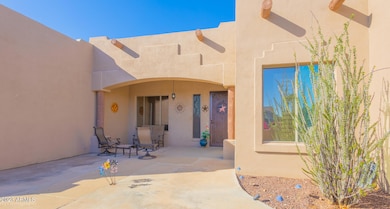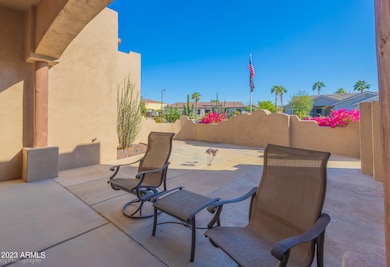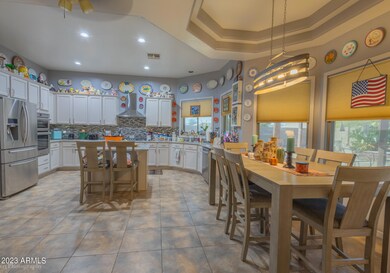
13022 W Mclellan Ct Glendale, AZ 85307
Litchfield NeighborhoodHighlights
- Play Pool
- RV Access or Parking
- Santa Fe Architecture
- Canyon View High School Rated A-
- 0.42 Acre Lot
- Hydromassage or Jetted Bathtub
About This Home
As of July 2024Amazing home located in the highly desirable Dysart Ranch gated community. This residence features a 44 foot deep pass-through 1,200 square foot tandem garage that fits 5-7 vehicles.Also includs an RV gate, pebble finish swimming pool and spa, formal dining room, natural wood beams, plantation shutters, 3 oversized bedrooms, 2 bathrooms and much much more. The primary suite looks out to the pool and water feature and includes a giant walk in closet, separate bath and jetted garden tub as well as double sinks. The covered patio, pergola, fire pit and fruit trees give the home a mini backyard oasis feel that would be perfect for entertaining or quiet tranquil moments alone. This property is priced to sell and won't last long.
Last Agent to Sell the Property
My Home Group Real Estate License #SA688491000 Listed on: 10/04/2023

Last Buyer's Agent
Alyssa Valverde Johnson
Artisan Right of Way Agency LLC License #BR637996000
Home Details
Home Type
- Single Family
Est. Annual Taxes
- $2,070
Year Built
- Built in 2004
Lot Details
- 0.42 Acre Lot
- Cul-De-Sac
- Block Wall Fence
HOA Fees
- $160 Monthly HOA Fees
Parking
- 5 Car Direct Access Garage
- 12 Open Parking Spaces
- Garage ceiling height seven feet or more
- Tandem Garage
- Garage Door Opener
- RV Access or Parking
Home Design
- Santa Fe Architecture
- Spanish Architecture
- Built-Up Roof
- Block Exterior
- Stucco
Interior Spaces
- 2,298 Sq Ft Home
- 1-Story Property
- Ceiling Fan
- Double Pane Windows
- Low Emissivity Windows
- Washer and Dryer Hookup
Kitchen
- Eat-In Kitchen
- Built-In Microwave
- Kitchen Island
- Granite Countertops
Flooring
- Carpet
- Tile
Bedrooms and Bathrooms
- 3 Bedrooms
- Primary Bathroom is a Full Bathroom
- 2 Bathrooms
- Dual Vanity Sinks in Primary Bathroom
- Hydromassage or Jetted Bathtub
- Bathtub With Separate Shower Stall
Pool
- Play Pool
- Heated Spa
Schools
- Litchfield Elementary School
- Wigwam Creek Middle School
- Millennium High School
Utilities
- Central Air
- Heating System Uses Natural Gas
Community Details
- Association fees include ground maintenance
- Desert Ranch HOA, Phone Number (602) 861-5980
- Built by Adobe West
- Dysart Ranch Subdivision
Listing and Financial Details
- Tax Lot 14
- Assessor Parcel Number 501-56-067
Ownership History
Purchase Details
Home Financials for this Owner
Home Financials are based on the most recent Mortgage that was taken out on this home.Purchase Details
Home Financials for this Owner
Home Financials are based on the most recent Mortgage that was taken out on this home.Purchase Details
Home Financials for this Owner
Home Financials are based on the most recent Mortgage that was taken out on this home.Purchase Details
Home Financials for this Owner
Home Financials are based on the most recent Mortgage that was taken out on this home.Purchase Details
Home Financials for this Owner
Home Financials are based on the most recent Mortgage that was taken out on this home.Purchase Details
Home Financials for this Owner
Home Financials are based on the most recent Mortgage that was taken out on this home.Purchase Details
Home Financials for this Owner
Home Financials are based on the most recent Mortgage that was taken out on this home.Purchase Details
Home Financials for this Owner
Home Financials are based on the most recent Mortgage that was taken out on this home.Purchase Details
Home Financials for this Owner
Home Financials are based on the most recent Mortgage that was taken out on this home.Similar Homes in the area
Home Values in the Area
Average Home Value in this Area
Purchase History
| Date | Type | Sale Price | Title Company |
|---|---|---|---|
| Warranty Deed | $740,000 | Pioneer Title Agency | |
| Warranty Deed | $615,500 | Great American Ttl Agcy Inc | |
| Special Warranty Deed | -- | None Listed On Document | |
| Interfamily Deed Transfer | -- | First American Title | |
| Special Warranty Deed | $210,000 | The Talon Group Baseline | |
| Trustee Deed | $374,497 | Accommodation | |
| Trustee Deed | $374,497 | Accommodation | |
| Interfamily Deed Transfer | -- | Security Title Agency | |
| Warranty Deed | $296,172 | Security Title Agency |
Mortgage History
| Date | Status | Loan Amount | Loan Type |
|---|---|---|---|
| Open | $440,000 | New Conventional | |
| Previous Owner | $548,250 | New Conventional | |
| Previous Owner | $548,250 | New Conventional | |
| Previous Owner | $108,340 | VA | |
| Previous Owner | $105,000 | New Conventional | |
| Previous Owner | $340,000 | Fannie Mae Freddie Mac | |
| Previous Owner | $15,000 | Stand Alone Second | |
| Previous Owner | $295,321 | Unknown | |
| Previous Owner | $27,000 | Stand Alone Second | |
| Previous Owner | $238,800 | New Conventional | |
| Previous Owner | $236,900 | New Conventional |
Property History
| Date | Event | Price | Change | Sq Ft Price |
|---|---|---|---|---|
| 07/26/2024 07/26/24 | Sold | $740,000 | -2.4% | $322 / Sq Ft |
| 06/05/2024 06/05/24 | For Sale | $758,000 | +2.4% | $330 / Sq Ft |
| 06/04/2024 06/04/24 | Off Market | $740,000 | -- | -- |
| 06/03/2024 06/03/24 | Price Changed | $758,000 | -0.9% | $330 / Sq Ft |
| 04/03/2024 04/03/24 | Price Changed | $765,000 | -0.6% | $333 / Sq Ft |
| 02/16/2024 02/16/24 | Price Changed | $770,000 | -0.6% | $335 / Sq Ft |
| 02/04/2024 02/04/24 | For Sale | $775,000 | +4.7% | $337 / Sq Ft |
| 02/04/2024 02/04/24 | Off Market | $740,000 | -- | -- |
| 10/20/2023 10/20/23 | For Sale | $775,000 | +4.7% | $337 / Sq Ft |
| 10/18/2023 10/18/23 | Off Market | $740,000 | -- | -- |
| 10/05/2023 10/05/23 | For Sale | $775,000 | +25.9% | $337 / Sq Ft |
| 08/23/2021 08/23/21 | Sold | $615,500 | +1.7% | $268 / Sq Ft |
| 07/21/2021 07/21/21 | Pending | -- | -- | -- |
| 07/15/2021 07/15/21 | For Sale | $605,000 | -- | $263 / Sq Ft |
Tax History Compared to Growth
Tax History
| Year | Tax Paid | Tax Assessment Tax Assessment Total Assessment is a certain percentage of the fair market value that is determined by local assessors to be the total taxable value of land and additions on the property. | Land | Improvement |
|---|---|---|---|---|
| 2025 | $2,245 | $27,054 | -- | -- |
| 2024 | $2,319 | $25,766 | -- | -- |
| 2023 | $2,319 | $44,830 | $8,960 | $35,870 |
| 2022 | $2,070 | $37,970 | $7,590 | $30,380 |
| 2021 | $2,258 | $36,670 | $7,330 | $29,340 |
| 2020 | $2,146 | $33,680 | $6,730 | $26,950 |
| 2019 | $2,040 | $31,720 | $6,340 | $25,380 |
| 2018 | $2,082 | $30,180 | $6,030 | $24,150 |
| 2017 | $1,890 | $26,830 | $5,360 | $21,470 |
| 2016 | $1,763 | $24,730 | $4,940 | $19,790 |
| 2015 | $1,660 | $24,310 | $4,860 | $19,450 |
Agents Affiliated with this Home
-

Seller's Agent in 2024
Kyle Cluff
My Home Group Real Estate
(602) 469-5630
2 in this area
65 Total Sales
-
A
Buyer's Agent in 2024
Alyssa Valverde Johnson
Artisan Right of Way Agency LLC
-
A
Buyer's Agent in 2024
Alyssa Strong
HomeSmart
-

Seller's Agent in 2021
Stacy Fitzgerald
BLD Real Estate
(623) 826-5729
1 in this area
11 Total Sales
-

Buyer's Agent in 2021
Christopher Ried
RE/MAX Professionals
(520) 248-6800
1 in this area
124 Total Sales
Map
Source: Arizona Regional Multiple Listing Service (ARMLS)
MLS Number: 6613961
APN: 501-56-067
- 12943 W Mclellan Rd
- 13007 W Tuckey Ct
- 12910 W Tuckey Ln
- 6660 N 128th Ln
- 13034 W Krall Ct
- 12868 W Ocotillo Rd
- 12806 W Mclellan Rd
- 13140 W Tuckey Ln
- 12751 W Ocotillo Rd
- 12716 W Mclellan Rd
- 12702 W Sierra Vista Dr
- 12844 W Claremont St
- 12727 W Glendale Ave Unit 128
- 13130 W Jacobson Dr
- 13304 W Stella Ln
- 13308 W Mclellan Rd
- 12651 W Citrus Way
- 6045 N Dysart Rd Unit 4
- 13335 W Marlette Ct
- 12549 W Lawrence Rd
