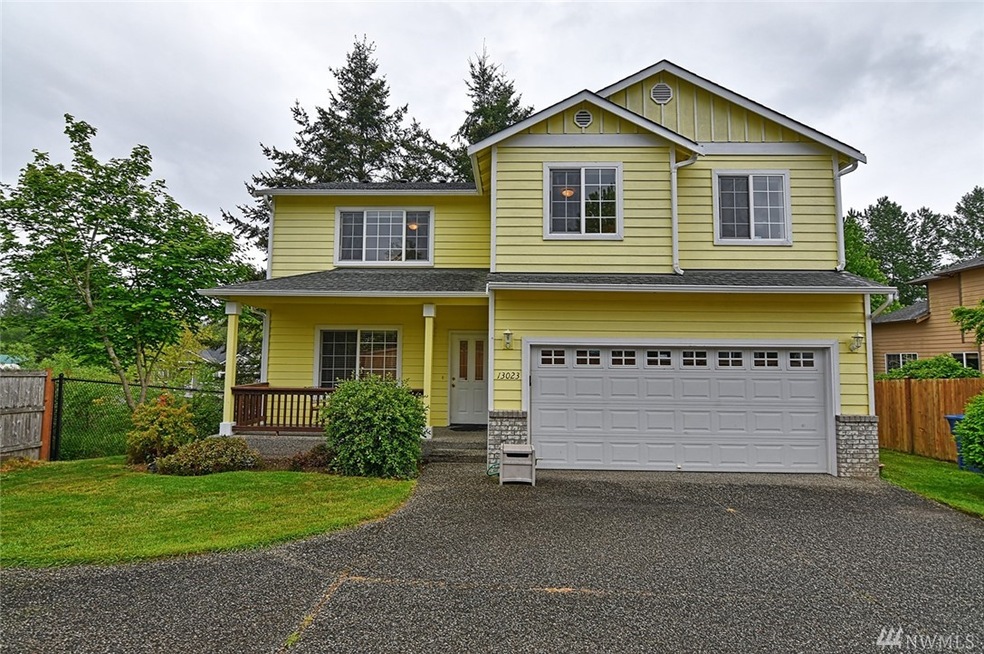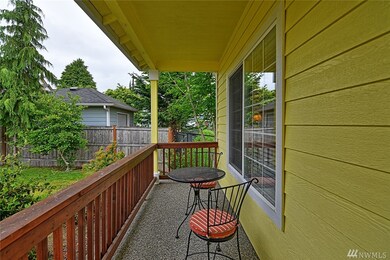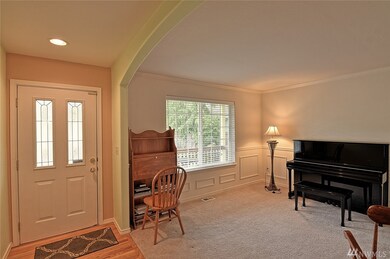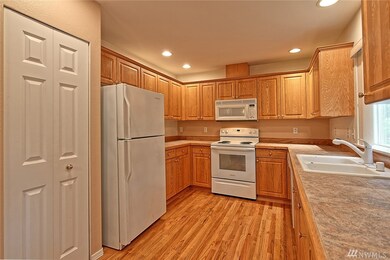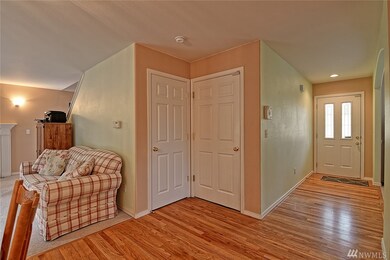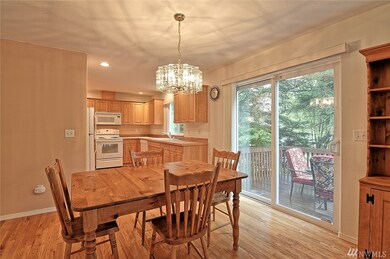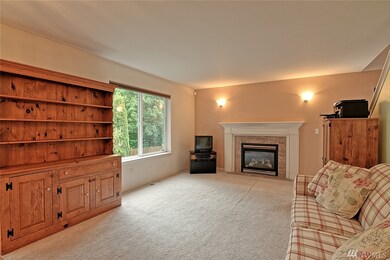
$699,900
- 4 Beds
- 2.5 Baths
- 1,855 Sq Ft
- 13007 12th Place NE
- Lake Stevens, WA
[Peaceful Setting] Lake Stevens NW Contemporary nestled on a private culdesac & surrounded by natural beauty! This well maintained home features a main level Great Room highlighted by cathedral ceilings, sun-filled skylights, coffered formal dining, updated open-concept kitchen w/ stainless appliances, breakfast nook & cozy family room w/ centerpiece fireplace. 4 beds on upper level including an
Bill Townsend CENTURY 21 Real Estate Center
