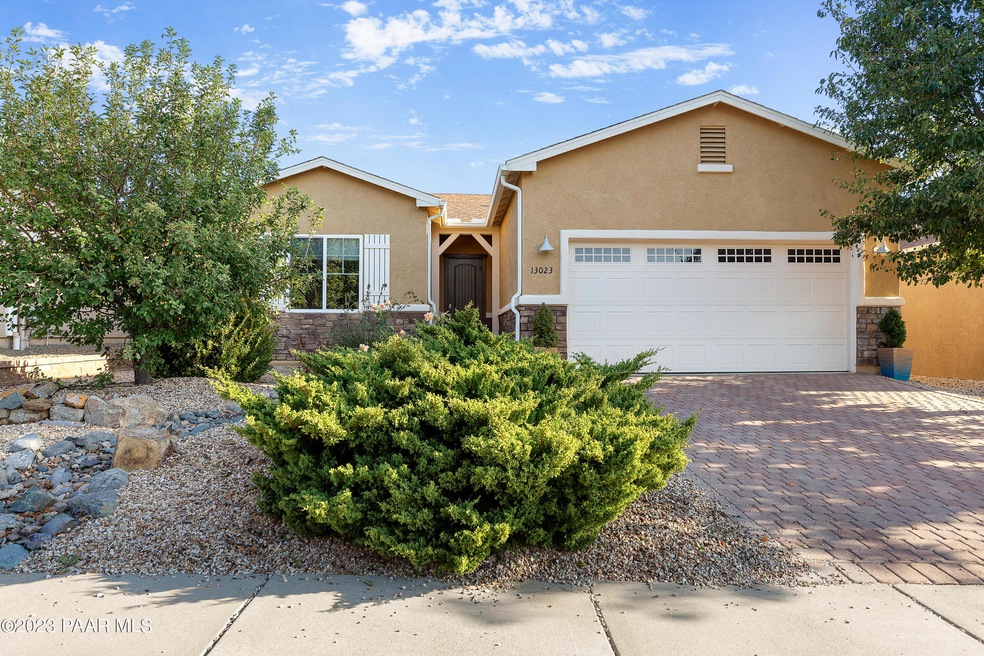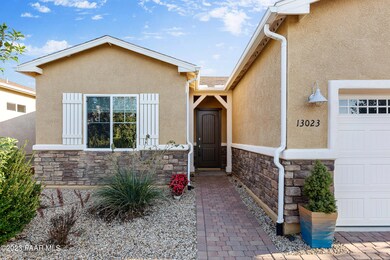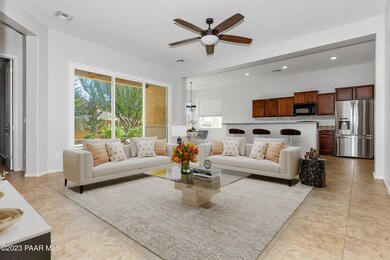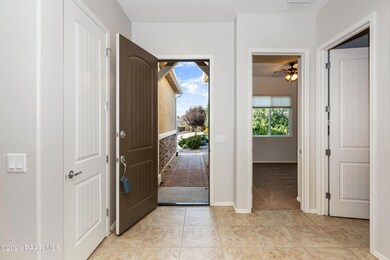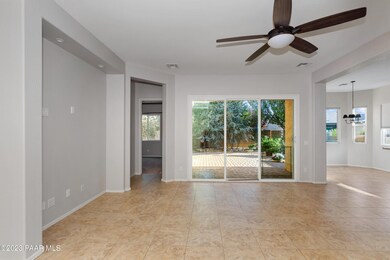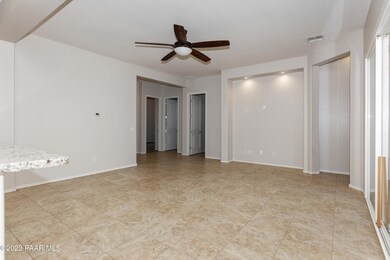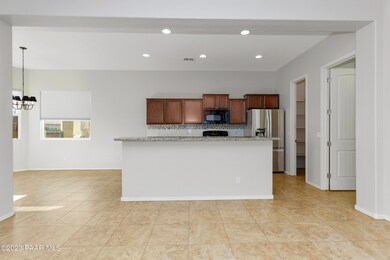
13023 E Vega St Dewey, AZ 86327
Quailwood Meadows NeighborhoodHighlights
- RV Access or Parking
- Solid Surface Countertops
- Shades
- City View
- Covered patio or porch
- Eat-In Kitchen
About This Home
As of November 2023Welcome to this rare private backyard in Quailwood, enclosed by mature trees and flowering shrubs. This well designed Great Rm layout features 3 beds/ 2 baths with soaring 10ft ceilings making the home live much larger than it is. New warm interior paint Sept 2023, freshly cleaned including carpets and tile, ready for immediate move in. Mountain views, large paved patio area, after dusk lighting and well-planned irrigation. Modest HOA fees include pools, spa, gym, sauna, basketball, pickle-ball and tennis courts. Come to the high country and enjoy 4 season living with just a short 6-1/2 mi drive to Prescott Valley Town Center for all your shopping, dining, & entertainment needs.
Last Agent to Sell the Property
Realty ONE Group Mountain Desert License #22001643AB Listed on: 10/06/2023

Last Buyer's Agent
LJ Romney
Clark Realty Homes and Land License #SA626327000
Home Details
Home Type
- Single Family
Est. Annual Taxes
- $2,154
Year Built
- Built in 2013
Lot Details
- 5,681 Sq Ft Lot
- Back Yard Fenced
- Drip System Landscaping
- Level Lot
- Landscaped with Trees
- Property is zoned R1L PAD
HOA Fees
- $60 Monthly HOA Fees
Parking
- 2 Car Garage
- Garage Door Opener
- Driveway with Pavers
- RV Access or Parking
Property Views
- City
- Mountain
- Valley
Home Design
- Slab Foundation
- Wood Frame Construction
- Composition Roof
- Stucco Exterior
Interior Spaces
- 1,523 Sq Ft Home
- 1-Story Property
- Ceiling height of 9 feet or more
- Ceiling Fan
- Double Pane Windows
- Shades
- Window Screens
- Open Floorplan
- Fire and Smoke Detector
Kitchen
- Eat-In Kitchen
- Electric Range
- Microwave
- Dishwasher
- Kitchen Island
- Solid Surface Countertops
- Disposal
Flooring
- Carpet
- Tile
Bedrooms and Bathrooms
- 3 Bedrooms
- Split Bedroom Floorplan
- Walk-In Closet
- 2 Full Bathrooms
- Granite Bathroom Countertops
Laundry
- Dryer
- Washer
Outdoor Features
- Covered Deck
- Covered patio or porch
Utilities
- Forced Air Heating and Cooling System
- Underground Utilities
- Electricity To Lot Line
- Natural Gas Water Heater
- Phone Available
- Cable TV Available
Community Details
- Association Phone (928) 776-4479
- Quailwood Meadows Subdivision
Listing and Financial Details
- Assessor Parcel Number 176
Ownership History
Purchase Details
Home Financials for this Owner
Home Financials are based on the most recent Mortgage that was taken out on this home.Purchase Details
Home Financials for this Owner
Home Financials are based on the most recent Mortgage that was taken out on this home.Purchase Details
Home Financials for this Owner
Home Financials are based on the most recent Mortgage that was taken out on this home.Similar Homes in Dewey, AZ
Home Values in the Area
Average Home Value in this Area
Purchase History
| Date | Type | Sale Price | Title Company |
|---|---|---|---|
| Warranty Deed | $432,500 | Yavapai Title Agency | |
| Warranty Deed | $319,000 | Empire West Title Agency Llc | |
| Special Warranty Deed | $177,122 | Empire West Title Agency |
Mortgage History
| Date | Status | Loan Amount | Loan Type |
|---|---|---|---|
| Open | $346,000 | New Conventional | |
| Previous Owner | $255,200 | New Conventional | |
| Previous Owner | $198,550 | New Conventional | |
| Previous Owner | $177,122 | VA |
Property History
| Date | Event | Price | Change | Sq Ft Price |
|---|---|---|---|---|
| 11/03/2023 11/03/23 | Sold | $432,500 | -1.5% | $284 / Sq Ft |
| 10/13/2023 10/13/23 | Pending | -- | -- | -- |
| 10/07/2023 10/07/23 | For Sale | $439,000 | +37.6% | $288 / Sq Ft |
| 11/30/2020 11/30/20 | Sold | $319,000 | 0.0% | $209 / Sq Ft |
| 10/31/2020 10/31/20 | Pending | -- | -- | -- |
| 10/17/2020 10/17/20 | For Sale | $319,000 | +52.6% | $209 / Sq Ft |
| 12/19/2014 12/19/14 | Sold | $209,000 | -1.6% | $137 / Sq Ft |
| 11/19/2014 11/19/14 | Pending | -- | -- | -- |
| 10/17/2014 10/17/14 | For Sale | $212,500 | +20.0% | $140 / Sq Ft |
| 08/26/2013 08/26/13 | Sold | $177,122 | +4.9% | $124 / Sq Ft |
| 07/27/2013 07/27/13 | Pending | -- | -- | -- |
| 04/15/2013 04/15/13 | For Sale | $168,884 | -- | $118 / Sq Ft |
Tax History Compared to Growth
Tax History
| Year | Tax Paid | Tax Assessment Tax Assessment Total Assessment is a certain percentage of the fair market value that is determined by local assessors to be the total taxable value of land and additions on the property. | Land | Improvement |
|---|---|---|---|---|
| 2026 | $2,339 | $35,045 | -- | -- |
| 2024 | $2,154 | $36,694 | -- | -- |
| 2023 | $2,188 | $30,566 | $4,767 | $25,799 |
| 2022 | $2,154 | $24,882 | $4,168 | $20,714 |
| 2021 | $2,201 | $23,819 | $5,257 | $18,562 |
| 2020 | $2,130 | $0 | $0 | $0 |
| 2019 | $2,035 | $0 | $0 | $0 |
| 2018 | $1,957 | $0 | $0 | $0 |
| 2017 | $1,927 | $0 | $0 | $0 |
| 2016 | $1,856 | $0 | $0 | $0 |
| 2015 | -- | $0 | $0 | $0 |
| 2014 | -- | $0 | $0 | $0 |
Agents Affiliated with this Home
-
Shawn Danley

Seller's Agent in 2023
Shawn Danley
Realty ONE Group Mountain Desert
(928) 800-4707
4 in this area
73 Total Sales
-
Tiffany Danley
T
Seller Co-Listing Agent in 2023
Tiffany Danley
Realty ONE Group Mountain Desert
(928) 460-3172
3 in this area
48 Total Sales
-
L
Buyer's Agent in 2023
LJ Romney
Clark Realty Homes and Land
-
A
Seller's Agent in 2020
Alexandria Espinosa
Keller Williams Northern AZ
-
K
Buyer's Agent in 2020
Kimberly Telliard
Realty Executives Northern AZ
-
Kimberly Telliard PLLC
K
Buyer's Agent in 2020
Kimberly Telliard PLLC
West USA Realty of Prescott
(928) 777-8331
3 in this area
42 Total Sales
Map
Source: Prescott Area Association of REALTORS®
MLS Number: 1059758
APN: 402-33-176
- 13014 E Vega St
- 13056 E Vega St
- 12945 E Vega St
- 12935 E Ramos St
- 12937 E Sandoval St
- 12993 E Toro St
- 921 N Soliz St
- 13109 E Gonzalez St
- 13058 E Acosta St
- 12865 E De la Cruz St
- 13079 E Acosta St
- 12897 E Castro St
- 12927 E Delgado St
- 12779 E De la Cruz St
- 12747 E Miranda St
- 12691 E De la Cruz St
- 650 N Robles St
- 638 N Robles St
- 12933 E Ponce St
- 12660 E Ortiz St
