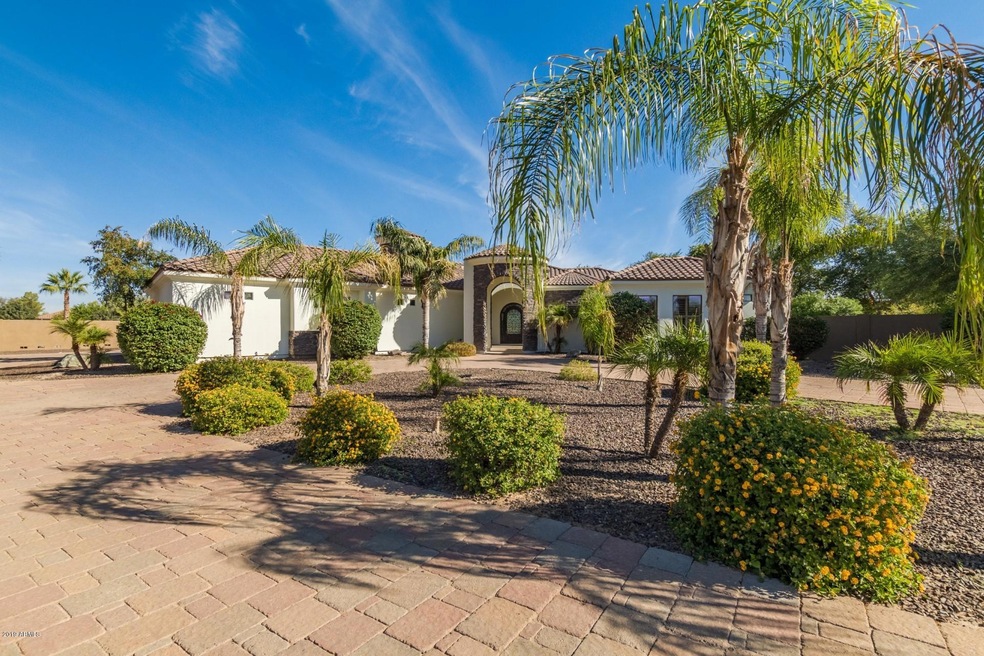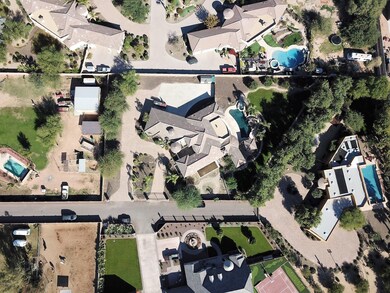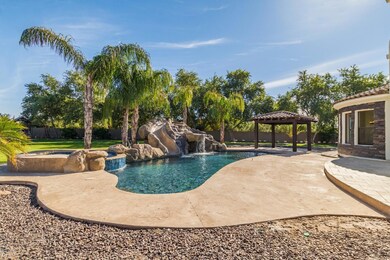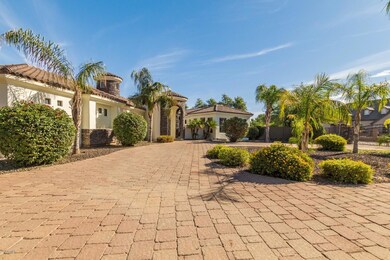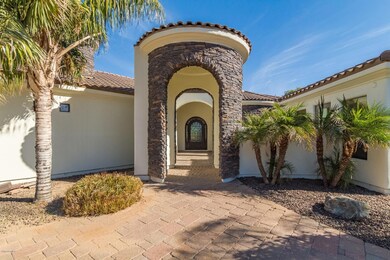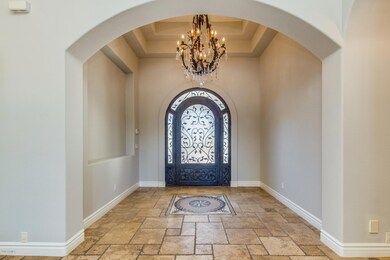
13024 E San Carlos Place Chandler, AZ 85249
South Chandler NeighborhoodEstimated Value: $1,172,000 - $2,144,710
Highlights
- Play Pool
- RV Gated
- Mountain View
- John & Carol Carlson Elementary School Rated A
- 1 Acre Lot
- Wood Flooring
About This Home
As of September 2019Beautifully maintained home located on a Private County Island in South Chandler! Premium Lot on almost an acre of land!! This home features 6 large bedrooms (3 basement/3 main floor), 6 full bathrooms plus a large media room with Theater Seating, Surround Sound & Projector! All the bedrooms have walk in closets! Enjoy cooking in your oversized kitchen with a glass cook top and double ovens! Step outside to your new resort style backyard, perfect for entertaining! Mature trees line the property for privacy and peaceful relaxation! Enjoy the pool and hot tub while kids have a water slide and plenty of space to run and play! Too much to list everything, you have to see for yourself
Last Listed By
Bradley Potter
HomeSmart License #SA565575000 Listed on: 03/09/2019
Home Details
Home Type
- Single Family
Est. Annual Taxes
- $7,393
Year Built
- Built in 2007
Lot Details
- 1 Acre Lot
- Desert faces the front of the property
- Cul-De-Sac
- Block Wall Fence
- Front and Back Yard Sprinklers
- Sprinklers on Timer
- Private Yard
- Grass Covered Lot
Parking
- 4 Car Garage
- Garage ceiling height seven feet or more
- Garage Door Opener
- Circular Driveway
- RV Gated
Home Design
- Wood Frame Construction
- Tile Roof
- Stucco
Interior Spaces
- 5,467 Sq Ft Home
- 2-Story Property
- Central Vacuum
- Ceiling height of 9 feet or more
- Double Pane Windows
- Mountain Views
- Finished Basement
- Basement Fills Entire Space Under The House
Kitchen
- Eat-In Kitchen
- Built-In Microwave
- Kitchen Island
- Granite Countertops
Flooring
- Wood
- Carpet
- Tile
Bedrooms and Bathrooms
- 6 Bedrooms
- Primary Bathroom is a Full Bathroom
- 6 Bathrooms
- Dual Vanity Sinks in Primary Bathroom
- Bathtub With Separate Shower Stall
Pool
- Play Pool
- Spa
Outdoor Features
- Covered patio or porch
- Outdoor Storage
- Playground
Schools
- San Tan Elementary
- Perry High School
Utilities
- Refrigerated Cooling System
- Zoned Heating
- Water Softener
- Septic Tank
- Cable TV Available
Community Details
- No Home Owners Association
- Association fees include no fees
- Built by Custom Home
- County Island Subdivision
Listing and Financial Details
- Assessor Parcel Number 303-44-027-E
Ownership History
Purchase Details
Purchase Details
Home Financials for this Owner
Home Financials are based on the most recent Mortgage that was taken out on this home.Purchase Details
Home Financials for this Owner
Home Financials are based on the most recent Mortgage that was taken out on this home.Purchase Details
Purchase Details
Home Financials for this Owner
Home Financials are based on the most recent Mortgage that was taken out on this home.Similar Homes in Chandler, AZ
Home Values in the Area
Average Home Value in this Area
Purchase History
| Date | Buyer | Sale Price | Title Company |
|---|---|---|---|
| Gardenia Beach Living Trust | -- | -- | |
| Ethington Brenda | $965,000 | First Arizona Title Agency | |
| Dao Linh | $600,000 | Empire West Title Agency Llc | |
| Jpmorgan Mortgage Acquisition Corp | $838,624 | First American Title | |
| Fuller Richard A | $100,000 | Chicago Title Insurance Co |
Mortgage History
| Date | Status | Borrower | Loan Amount |
|---|---|---|---|
| Previous Owner | Ethington Brenda | $772,000 | |
| Previous Owner | Dao Linh | $417,000 | |
| Previous Owner | Jenkins Cory | $250,000 | |
| Previous Owner | Jenkins Cory | $783,000 | |
| Previous Owner | Fuller Richard A | $90,000 |
Property History
| Date | Event | Price | Change | Sq Ft Price |
|---|---|---|---|---|
| 09/13/2019 09/13/19 | Sold | $965,000 | -3.3% | $177 / Sq Ft |
| 07/31/2019 07/31/19 | Price Changed | $998,000 | -2.6% | $183 / Sq Ft |
| 05/21/2019 05/21/19 | Price Changed | $1,025,000 | -2.4% | $187 / Sq Ft |
| 03/09/2019 03/09/19 | For Sale | $1,050,000 | -- | $192 / Sq Ft |
Tax History Compared to Growth
Tax History
| Year | Tax Paid | Tax Assessment Tax Assessment Total Assessment is a certain percentage of the fair market value that is determined by local assessors to be the total taxable value of land and additions on the property. | Land | Improvement |
|---|---|---|---|---|
| 2025 | $8,343 | $89,930 | -- | -- |
| 2024 | $8,082 | $85,647 | -- | -- |
| 2023 | $8,082 | $127,360 | $25,470 | $101,890 |
| 2022 | $7,710 | $94,510 | $18,900 | $75,610 |
| 2021 | $7,941 | $88,830 | $17,760 | $71,070 |
| 2020 | $7,943 | $86,150 | $17,230 | $68,920 |
| 2019 | $7,626 | $72,410 | $14,480 | $57,930 |
| 2018 | $7,393 | $69,850 | $13,970 | $55,880 |
| 2017 | $6,943 | $69,230 | $13,840 | $55,390 |
| 2016 | $6,391 | $71,380 | $14,270 | $57,110 |
| 2015 | $6,325 | $69,220 | $13,840 | $55,380 |
Agents Affiliated with this Home
-
B
Seller's Agent in 2019
Bradley Potter
HomeSmart
-
Zachary Cates
Z
Buyer's Agent in 2019
Zachary Cates
eXp Realty
(602) 369-0140
10 in this area
124 Total Sales
Map
Source: Arizona Regional Multiple Listing Service (ARMLS)
MLS Number: 5894091
APN: 303-44-027E
- 2351 E Cherrywood Place
- 2153 E Cherrywood Place
- 23325 S 132nd St
- 2141 E Nolan Place
- 2045 E San Carlos Place Unit 3
- 2067 E Mead Place
- 2527 E Beechnut Ct
- 2536 E Wood Place
- 2103 E Canyon Place
- 2069 E Cedar Place
- 1811 E Powell Way
- 1980 E Horseshoe Dr
- 2876 E Cherrywood Place
- 2472 E Prescott Place
- 1855 E Crescent Way
- 2894 E Nolan Place
- 1975 E Tonto Dr
- 2769 E Cedar Place
- 127XX E Via de Arboles --
- 2641 E Birchwood Place
- 13024 E San Carlos Place
- 13025 E San Carlos Place
- 130xx E San Carlos Place Unit G
- 13039 E Powell Place
- 130** E San Carlos Place
- 0000 E Torrey Pines Ln
- 13030 E San Carlos Place
- 23413 S 130th St
- 13027 E Powell Place
- 23421 S 130th St
- 13032 E Powell Place
- 13024 E Powell Place
- 23410 S 132nd St
- 23410 S 132nd St
- 23410 S 132nd St Unit not yet assigned
- 23220 S 130th St
- 2246 E San Carlos Place Unit 3
- 2247 E Powell Place Unit 3
- 23219 S 130th St
- 2244 E Bartlett Place
