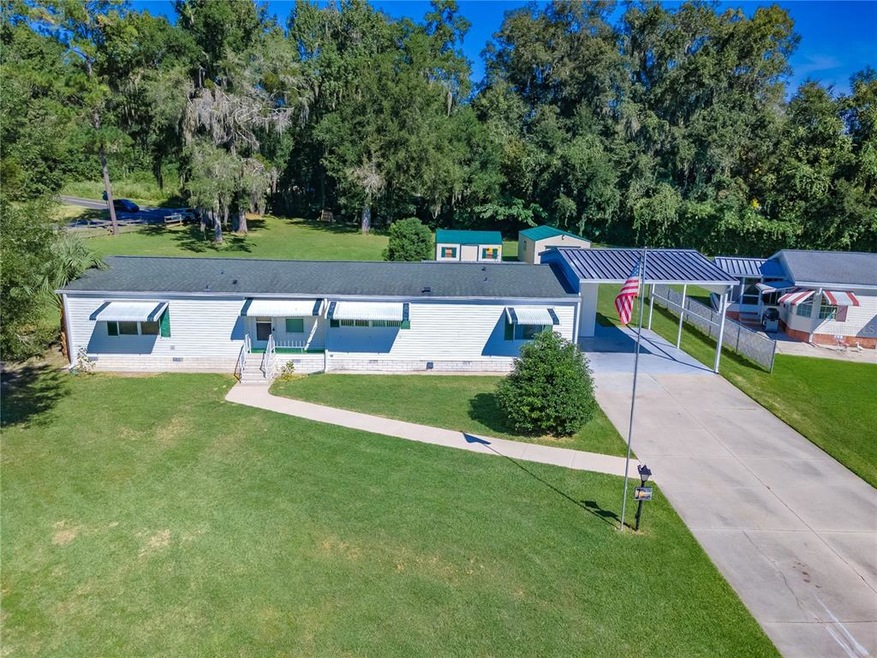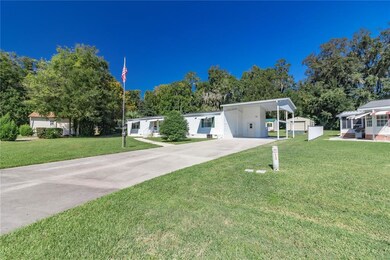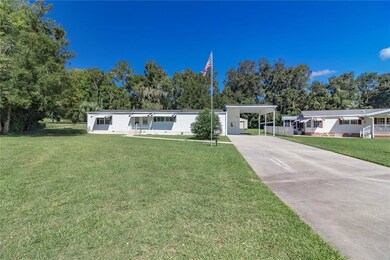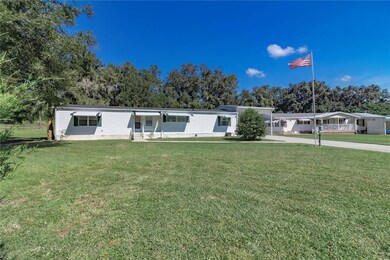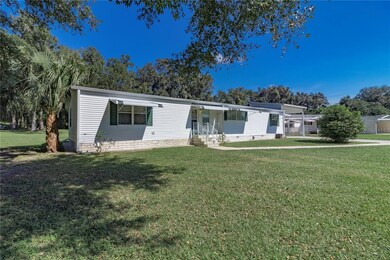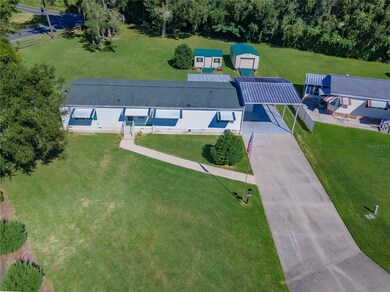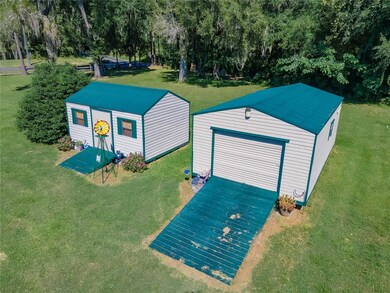
13024 SE 47th Ct Belleview, FL 34420
Highlights
- Senior Community
- Open Floorplan
- Vaulted Ceiling
- RV Carport
- Clubhouse
- Main Floor Primary Bedroom
About This Home
As of January 2022Live the Florida dream in this very well kept 3 Bedroom, 2 bath home that has so much to offer it’s new owners. Set a top a private half acre lot, you will immediately appreciate the curb appeal and welcoming entrance. Once inside, you will fall in love with the open floor plan, vaulted ceilings, knock down walls, LAMINATE WOOD FLOORS in living room and a HUGE KITCHEN complete with large center island to include breakfast bar, plenty of cabinets for storage and SS Appliances. Plenty of space for your furniture in the roomy living room and separate dining space. Very nice enclosed lanai with vinyl windows.. Split bedroom plan offers great privacy for guests. Master suite is spacious with a bonus room off of it that can be used for a craft room or office. This home also has an additional storage with 2 large sheds (both with electric and one with A/C). Other features include: NEW ROOF in 2015, new A/C in 2021, You MUST SEE to appreciate. 55+ community HOA includes water, garbage, clubhouse, heated pool, free waste.
Last Agent to Sell the Property
REMAX/PREMIER REALTY License #3373580 Listed on: 10/01/2021

Co-Listed By
Holly Denton
License #3013672
Last Buyer's Agent
OUT OF AREA REALTOR
License #66666
Property Details
Home Type
- Manufactured Home
Est. Annual Taxes
- $846
Year Built
- Built in 1991
Lot Details
- 0.5 Acre Lot
- End Unit
- South Facing Home
HOA Fees
- $50 Monthly HOA Fees
Home Design
- Shingle Roof
- Vinyl Siding
Interior Spaces
- 1,760 Sq Ft Home
- Open Floorplan
- Vaulted Ceiling
- Ceiling Fan
- Crawl Space
Kitchen
- Eat-In Kitchen
- Microwave
- Dishwasher
Flooring
- Carpet
- Laminate
Bedrooms and Bathrooms
- 3 Bedrooms
- Primary Bedroom on Main
- Walk-In Closet
- 2 Full Bathrooms
Laundry
- Laundry in unit
- Washer
Parking
- 2 Carport Spaces
- Oversized Parking
- Driveway
- RV Carport
Mobile Home
- Manufactured Home
Utilities
- Central Heating and Cooling System
- Thermostat
- Electric Water Heater
- Septic Tank
- High Speed Internet
- Cable TV Available
Listing and Financial Details
- Down Payment Assistance Available
- Homestead Exemption
- Visit Down Payment Resource Website
- Legal Lot and Block 12 / B
- Assessor Parcel Number 41576-002-12
Community Details
Overview
- Senior Community
- Association fees include common area taxes, community pool, water
- Tropicana Village HOA, Phone Number (352) 347-0707
- Tropicana Village Subdivision
- The community has rules related to deed restrictions, allowable golf cart usage in the community
- Rental Restrictions
Amenities
- Clubhouse
Recreation
- Recreation Facilities
- Community Pool
Pet Policy
- Pet Size Limit
- 2 Pets Allowed
- Medium pets allowed
Similar Homes in Belleview, FL
Home Values in the Area
Average Home Value in this Area
Property History
| Date | Event | Price | Change | Sq Ft Price |
|---|---|---|---|---|
| 01/05/2022 01/05/22 | Sold | $198,000 | +1.6% | $113 / Sq Ft |
| 11/30/2021 11/30/21 | Pending | -- | -- | -- |
| 11/10/2021 11/10/21 | For Sale | $194,900 | 0.0% | $111 / Sq Ft |
| 10/28/2021 10/28/21 | Pending | -- | -- | -- |
| 10/14/2021 10/14/21 | Price Changed | $194,900 | -2.5% | $111 / Sq Ft |
| 10/01/2021 10/01/21 | For Sale | $199,900 | +320.8% | $114 / Sq Ft |
| 01/28/2015 01/28/15 | Sold | $47,500 | -13.6% | $27 / Sq Ft |
| 10/02/2014 10/02/14 | Pending | -- | -- | -- |
| 08/07/2014 08/07/14 | For Sale | $55,000 | -- | $31 / Sq Ft |
Tax History Compared to Growth
Agents Affiliated with this Home
-
Nicolas Warnken

Seller's Agent in 2022
Nicolas Warnken
RE/MAX
(352) 639-0663
13 in this area
114 Total Sales
-

Seller Co-Listing Agent in 2022
Holly Denton
(352) 502-2182
6 in this area
45 Total Sales
-
O
Buyer's Agent in 2022
OUT OF AREA REALTOR
-
Rosemarie Riddle

Seller's Agent in 2015
Rosemarie Riddle
RIDDLE REALTY
(352) 245-5367
30 in this area
53 Total Sales
Map
Source: Stellar MLS
MLS Number: OM627814
- 4786 SE 131st St
- 13137 SE 47th Ct
- 12865 SE 47th Ave
- 5320 SE 131st St
- 5308 SE 131st St
- 13158 SE 49th Ct
- 12957 SE 53rd Ave
- 12966 SE 53rd Ave
- 12988 SE 42nd Ct
- 12974 SE 42nd Ct
- 12876 SE 42nd Ct
- 4314 SE 131st Ln
- 4243 SE 131st Ln
- 0 SE 130th Place
- 12989 SE 53rd Ave
- 12965 SE 53rd Ave
- 0 SE 47th Ave Unit MFROM674622
- 4131 SE 130th Place
- 13013 SE 53rd Ave
- 0 SE 44th Ct
