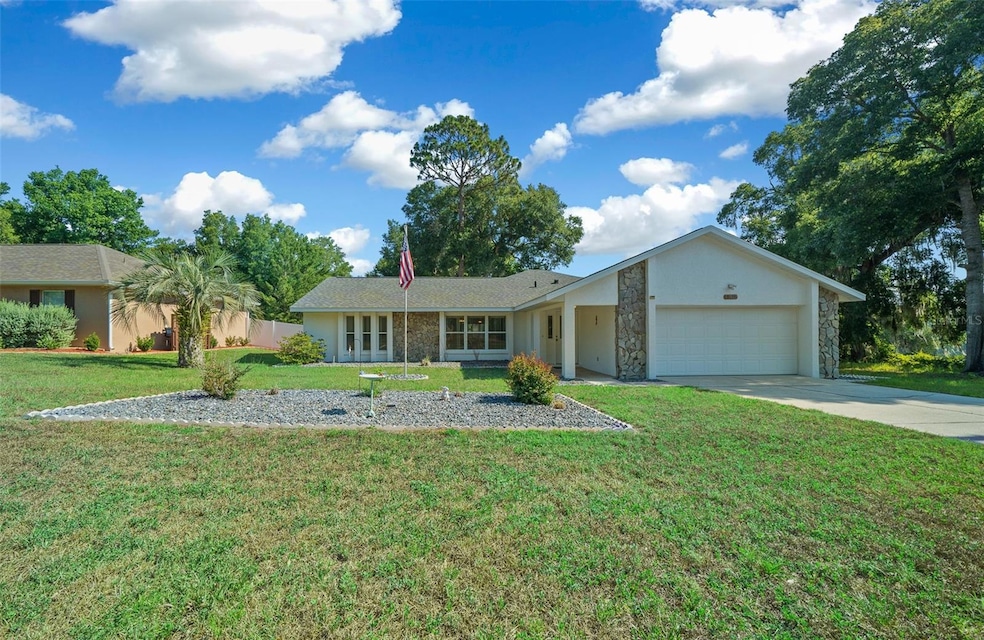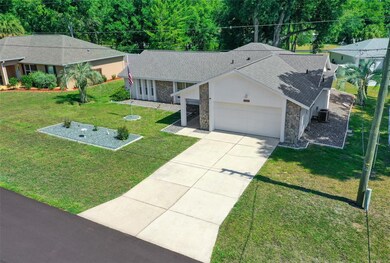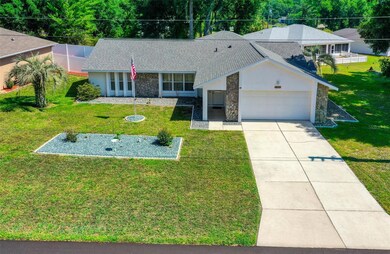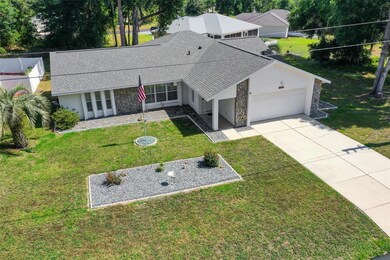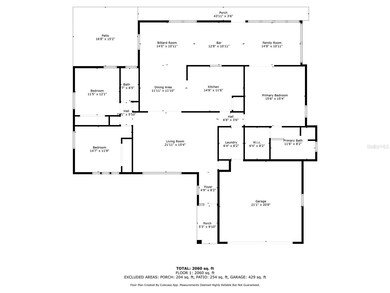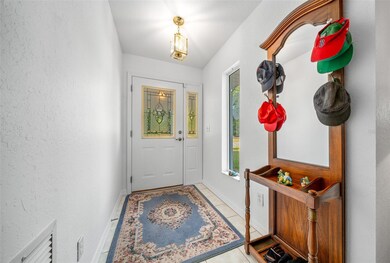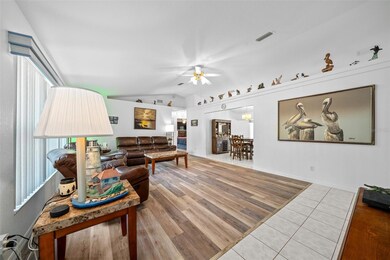13027 NE 7th Loop Silver Springs, FL 34488
Estimated payment $1,981/month
Highlights
- Boat Ramp
- Gated Community
- Vaulted Ceiling
- Access To Lake
- Lake View
- Shades
About This Home
MOTIVATED SELLER!!! This remarkable 3 bedroom, 2 bath block home is a haven of peace and tranquility. As you sip your morning coffee, enjoy the serene view of Lake Waldena. The home boasts a split bedroom layout, featuring a spacious living room, a large kitchen with ample cabinets and pantry space, and a generous multipurpose room at the rear, perfect for a pool table, games, and seating. The design ensures a seamless flow for entertaining. The additional bedrooms have a substantial closet space and share a common bathroom. The master bedroom is a retreat, with French doors opening to the multipurpose room and a vast walk-in closet. Fresh paint and new LVP flooring enhance the home's appeal, while the two-car garage with built-in cabinets simplifies organization. A new roof was installed in July 2021, and the original AC unit continues to function excellently. Immerse yourself in nature with activities like kayaking, paddleboarding, and fishing on Lake Waldena. Enjoy the lakeside pavilion and take advantage of the complimentary RV and boat storage. Situated just outside Ocala, this home is conveniently located minutes from Silver Springs State Park, shopping, dining, historic downtown Ocala, and roughly an hour from Ormond Beach. This home has been meticulously maintained and will not disappoint.
Listing Agent
SANCTUARY SOUTH REALTY Brokerage Phone: 352-274-0724 License #3405388 Listed on: 06/08/2024
Home Details
Home Type
- Single Family
Est. Annual Taxes
- $4,904
Year Built
- Built in 1999
Lot Details
- 7,841 Sq Ft Lot
- Lot Dimensions are 80x100
- South Facing Home
- Property is zoned R2
HOA Fees
- $83 Monthly HOA Fees
Parking
- 2 Car Attached Garage
- Garage Door Opener
Home Design
- Slab Foundation
- Shingle Roof
- Block Exterior
- Stone Siding
- Stucco
Interior Spaces
- 2,197 Sq Ft Home
- 1-Story Property
- Vaulted Ceiling
- Double Pane Windows
- Shades
- Living Room
- Lake Views
Kitchen
- Range
- Dishwasher
Flooring
- Carpet
- Tile
- Luxury Vinyl Tile
Bedrooms and Bathrooms
- 3 Bedrooms
- Split Bedroom Floorplan
- Walk-In Closet
- 2 Full Bathrooms
Laundry
- Laundry Room
- Dryer
- Washer
Outdoor Features
- Access To Lake
- Boat Ramp
- Powered Boats Permitted
- Exterior Lighting
Schools
- East Marion Elementary School
- Ft Mccoy Middle School
- Lake Weir High School
Utilities
- Central Air
- Heat Pump System
- Underground Utilities
- Electric Water Heater
- Water Softener
- High Speed Internet
- Phone Available
- Cable TV Available
Listing and Financial Details
- Visit Down Payment Resource Website
- Legal Lot and Block 28 / A
- Assessor Parcel Number 31982-001-28
Community Details
Overview
- Association fees include common area taxes, private road
- Leland Management Matt Davidson Association, Phone Number (352) 653-3450
- Visit Association Website
- Trails East Subdivision
- The community has rules related to deed restrictions, allowable golf cart usage in the community
Additional Features
- Community Mailbox
- Gated Community
Map
Tax History
| Year | Tax Paid | Tax Assessment Tax Assessment Total Assessment is a certain percentage of the fair market value that is determined by local assessors to be the total taxable value of land and additions on the property. | Land | Improvement |
|---|---|---|---|---|
| 2025 | $4,376 | $296,751 | $17,000 | $279,751 |
| 2024 | $4,227 | $296,112 | $20,060 | $276,052 |
| 2023 | $4,904 | $292,434 | $15,300 | $277,134 |
| 2022 | $1,708 | $128,878 | $0 | $0 |
| 2021 | $1,700 | $125,124 | $0 | $0 |
| 2020 | $1,684 | $123,396 | $0 | $0 |
| 2019 | $1,655 | $120,622 | $0 | $0 |
| 2018 | $1,572 | $118,373 | $0 | $0 |
| 2017 | $1,542 | $115,938 | $0 | $0 |
| 2016 | $1,505 | $113,553 | $0 | $0 |
| 2015 | $1,511 | $112,764 | $0 | $0 |
| 2014 | $1,421 | $111,869 | $0 | $0 |
Property History
| Date | Event | Price | List to Sale | Price per Sq Ft |
|---|---|---|---|---|
| 11/10/2025 11/10/25 | Price Changed | $289,000 | -6.8% | $132 / Sq Ft |
| 07/24/2025 07/24/25 | Price Changed | $310,000 | -6.1% | $141 / Sq Ft |
| 03/10/2025 03/10/25 | Price Changed | $330,000 | -7.0% | $150 / Sq Ft |
| 12/02/2024 12/02/24 | Price Changed | $355,000 | -5.3% | $162 / Sq Ft |
| 09/04/2024 09/04/24 | Price Changed | $375,000 | -3.6% | $171 / Sq Ft |
| 08/07/2024 08/07/24 | Price Changed | $389,000 | -2.5% | $177 / Sq Ft |
| 06/08/2024 06/08/24 | For Sale | $399,000 | -- | $182 / Sq Ft |
Purchase History
| Date | Type | Sale Price | Title Company |
|---|---|---|---|
| Quit Claim Deed | $100 | None Listed On Document | |
| Quit Claim Deed | $100 | None Listed On Document | |
| Interfamily Deed Transfer | $65,000 | None Available | |
| Trustee Deed | -- | -- |
Source: Stellar MLS
MLS Number: OM679956
APN: 31982-001-28
- 13019 NE 7th Loop
- 13031 NE 7th Loop
- 874 NE 130th Terrace
- 600 NE 130th Terrace
- 1265 NE 130th Terrace
- 902 NE 130th Terrace
- 1112 NE 130th Terrace
- TBD NE 7th Loop
- 781 NE 130th Terrace
- 0 NE 7th Loop Unit MFROM684866
- 0 NE 7th Loop Unit 2111802
- 13070 NE 7th Loop
- 13074 NE 7th Loop
- 727 NE 130th Terrace
- 714 NE 130th Ct
- 691 NE 130th Ct
- 715 NE 130th Ct
- 13103 NE 7th Loop
- 13119 NE 7th Loop
- 0 NE 6th Place
- 13031 NE 7th Loop
- 13019 NE 7th Loop
- 874 NE 130th Terrace
- 714 NE 130th Ct
- 13119 NE 7th Loop
- 691 NE 130th Ct
- 654 NE 130th Ct
- 636 NE 130th Ct
- 13027 NE 5th Place
- 13014 NE 5th Place
- 1762 SE 164th Cir
- 4942 Garden Ct
- 15375 SE 64th Place
- 206 E Gleneagles Rd Unit 819
- 6909 NE 1st Place
- 373 Hickory Crse Trail
- 10 SE 69th Ave
- 6820 NE 7th St Unit B
- 16 Pecan Run Dr
- 107 Hickory Loop
Ask me questions while you tour the home.
